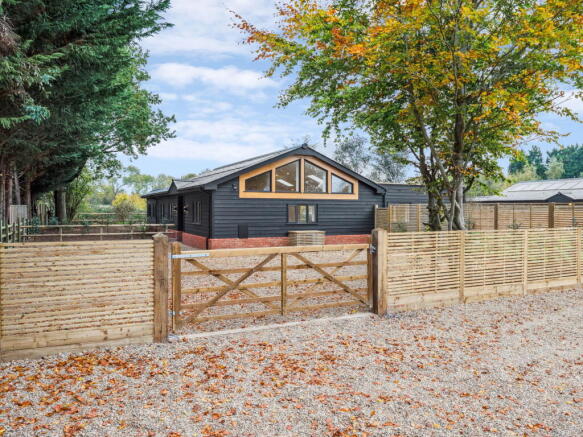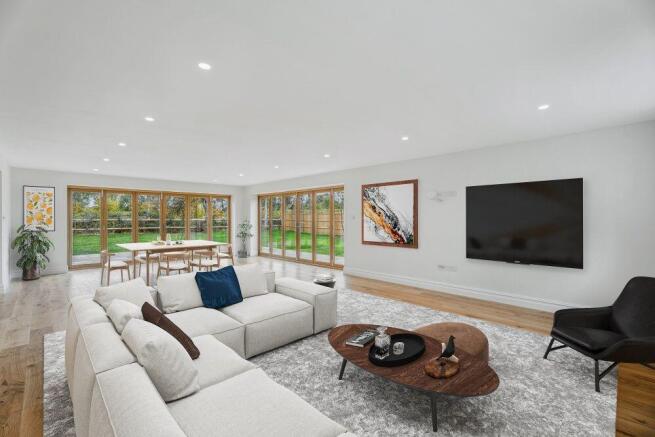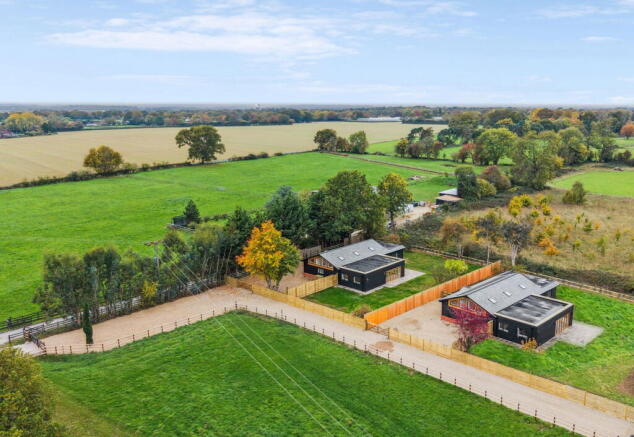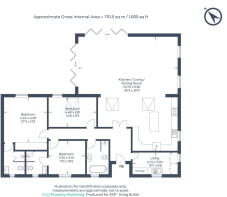3 bedroom detached house for sale
Flaunden Lane, Bovingdon, Hemel Hempstead, Hertfordshire, HP3 0RL

- PROPERTY TYPE
Detached
- BEDROOMS
3
- BATHROOMS
3
- SIZE
1,835 sq ft
170 sq m
- TENUREDescribes how you own a property. There are different types of tenure - freehold, leasehold, and commonhold.Read more about tenure in our glossary page.
Freehold
Key features
- ONE OF TWO LATERAL ECO HOMES
- 3 DOUBLE BEDROOMS
- 3 LUXURY BATHROOMS (2 EN SUITE)
- OPENING PLAN LIVING & DINING
- SUPERB KITCHENS & LARGE UTILITY ROOMS
- FULL RANGE OF HIGH QUALITY APPLIANCES
- SOLAR PANELS & AIR SOURCE HEATING
- LANDSCAPED GROUNDS & PARKING
- 10 YEAR ABC BUILD WARRANTY & 2 YEAR BUILDER AFTERCARE PACKAGE
- REF: KB-1250
Description
QUOTE REF: KB-1250 THE PROPERTY: A truly unique opportunity to acquire one of just two newly built, three-bedroom barn-style eco-homes. This striking property offers exceptional lateral accommodation set within a beautifully secluded area, accessed via a private drive that winds through an active equestrian facility, guaranteeing a unique sense of privacy and peace. Designed with meticulous attention to detail, this home effortlessly blends modern aesthetics with practicality, making it an idyllic setting for both family life and entertaining. At its core is the expansive, open-plan kitchen, dining, and family area, cleverly zoned for cooking, relaxing, and hosting.
The standout kitchen caters to the most discerning culinary enthusiast, featuring premium cabinetry, elegant granite and quartz countertops, and a central island with an integrated wine cooler. High-end appliances include a Neff cooker & microwave and a large American fridge freezer. Throughout this incredible space, solid Oak engineered flooring and underfloor heating ensure comfort and style. The adjoining family area is bathed in natural light, thanks to double bi-folding doors that seamlessly connect the indoor living space to the private gardens, offering uninterrupted views of the neighbouring countryside.
Adjoining the kitchen, and accessed from the welcoming reception hall, is a most spacious utility room. It features matching cabinetry for excellent storage, dedicated space for appliances, a sink unit, and a thoughtfully designed bench seat with storage under; perfect for keeping shoes and boots tidy.
The fabulous principal bedroom is a generous sanctuary complemented by a luxurious en-suite featuring high-quality fixtures, walk-in shower enclosures, and a superior tiled finish. The versatile third bedroom, with its distinctive partially vaulted ceiling, provides flexibility, making it an ideal choice for a home office or study.
A final noteworthy aspect of this fabulous home is that there is a boarded attic, which is also accessed from the entrance hall, that has a fitted loft ladder and provides an ideal storage space.
OUTSIDE: Delightful, private gardens surround the property, providing a quiet space with expansive views over neighbouring farmland. With ample room for al fresco dining and relaxation, this is the perfect setting to enjoy the outdoors in complete tranquillity. The property also benefits from a dedicated driveway with off-street parking and a vital EV charging point, underscoring its commitment to modern, sustainable living.
SITUATION: Flaunden is a charming and peaceful village located in the heart of Hertfordshire, nestled within the rolling hills of the Chilterns Area of Outstanding Natural Beauty. Surrounded by lush woodlands, open farmland, and miles of scenic footpaths and bridleways, it offers a tranquil rural setting perfect for outdoor enthusiasts or those seeking a slower pace of life. The village retains its traditional character with beautiful historic cottages and the peaceful ambiance of countryside living. Despite its serene location, Flaunden is well-connected, with nearby villages such as Sarratt, Chipperfield, and Bovingdon providing a range of local amenities, including shops, pubs, and primary schools. Flaunden itself is home to two popular public houses, The Bricklayers Arms and The Green Dragon, offering a warm welcome and great food. For those who need to commute, Flaunden is within easy reach of London, with nearby train stations offering direct services to the city. The M25 and major roads are also easily accessible, ensuring a balance of country living with excellent transport links.
SPECIFICATION
Exterior
• Traditional barn-style architecture with high-quality natural materials
• Handmade brick and featheredge Q cladding with Oak-framed windows and doors
• High Quality Slate tiled pitched roof with black guttering and downpipes
• High-performance double glazing throughout • Solid Oak Post and timber entrance gates and stone driveway with parking for 4/5 vehicles
• Attached garage (plot-dependent) optional
Interior Finishes
• Bespoke oak internal doors with brushed nickel ironmongery
• Luxury Engineered oak flooring to hall, kitchen, and living areas
• Porcelain tiles to bathrooms and utility and boot room areas
• Smooth plastered walls and ceilings, painted in neutral tones of Farrow and Ball
• Feature vaulted ceiling and exposed oak beams to front elevation in principal living area
Kitchen
• Individually designed contemporary kitchen with premium internal oak cabinetry
• Granite worktops with matching upstands
• Integrated Neff appliances including: – Electric oven and microwave oven – Induction hob with downdraft or canopy extractor – Full-height fridge/freezer LG American style – Neff Dishwasher – Caple Wine cooler within the Island
• Undermount sink with designer mixer/boiler tap
• LED under-cabinet lighting to Island and custom designed Mantle
Bathrooms & En Suites
• Hansgrohe antique brushed brass fittings
• Walk-in rainfall shower with glass enclosure
• Freestanding corner bath (to main bathroom)
• Wall-hung vanity units with soft-close drawers
• Large-format porcelain wall and floor tiles
• Heated towel rails and illuminated mirrors
• Extractor fans to all wet areas
Heating & Energy Efficiency
• Air Source Heat Pump providing heating and hot water
• Underfloor heating to ground floor
• Solar PV panels with smart energy management system
• High-grade insulation meeting highest current Building Regulations (Part L)
• EPC Rating: Highest rating A
• Double-glazed Timber windows with low-E coating
Electrical & Lighting
• LED downlights throughout with dimmable control in main living areas
• Cat 6 data cabling and fibre-ready connectivity
• TV and satellite points to living room and all bedrooms
• Smart home system with app-based lighting, heating, and security control
• Mains-powered smoke and heat detectors with battery backup
• External lighting to entrance, terrace, and garden areas
External Features & Landscaping
• EV charging point
• Paved patio and pathways in natural stone
• Landscaped front garden with planting and seeded
• Fully enclosed rear garden with timber fencing
• External water tap and power socket
Warranty & Aftercare
• 10-Year ABC new home warranty
• 2-Year developer aftercare service provided by Grove Park Land Ltd
• Home demonstration and handover pack on completion
Brochures
Brochure 1- COUNCIL TAXA payment made to your local authority in order to pay for local services like schools, libraries, and refuse collection. The amount you pay depends on the value of the property.Read more about council Tax in our glossary page.
- Band: F
- PARKINGDetails of how and where vehicles can be parked, and any associated costs.Read more about parking in our glossary page.
- Driveway
- GARDENA property has access to an outdoor space, which could be private or shared.
- Private garden
- ACCESSIBILITYHow a property has been adapted to meet the needs of vulnerable or disabled individuals.Read more about accessibility in our glossary page.
- Step-free access,Level access shower,Level access
Flaunden Lane, Bovingdon, Hemel Hempstead, Hertfordshire, HP3 0RL
Add an important place to see how long it'd take to get there from our property listings.
__mins driving to your place
Get an instant, personalised result:
- Show sellers you’re serious
- Secure viewings faster with agents
- No impact on your credit score
Your mortgage
Notes
Staying secure when looking for property
Ensure you're up to date with our latest advice on how to avoid fraud or scams when looking for property online.
Visit our security centre to find out moreDisclaimer - Property reference S1477490. The information displayed about this property comprises a property advertisement. Rightmove.co.uk makes no warranty as to the accuracy or completeness of the advertisement or any linked or associated information, and Rightmove has no control over the content. This property advertisement does not constitute property particulars. The information is provided and maintained by eXp UK, South East. Please contact the selling agent or developer directly to obtain any information which may be available under the terms of The Energy Performance of Buildings (Certificates and Inspections) (England and Wales) Regulations 2007 or the Home Report if in relation to a residential property in Scotland.
*This is the average speed from the provider with the fastest broadband package available at this postcode. The average speed displayed is based on the download speeds of at least 50% of customers at peak time (8pm to 10pm). Fibre/cable services at the postcode are subject to availability and may differ between properties within a postcode. Speeds can be affected by a range of technical and environmental factors. The speed at the property may be lower than that listed above. You can check the estimated speed and confirm availability to a property prior to purchasing on the broadband provider's website. Providers may increase charges. The information is provided and maintained by Decision Technologies Limited. **This is indicative only and based on a 2-person household with multiple devices and simultaneous usage. Broadband performance is affected by multiple factors including number of occupants and devices, simultaneous usage, router range etc. For more information speak to your broadband provider.
Map data ©OpenStreetMap contributors.




