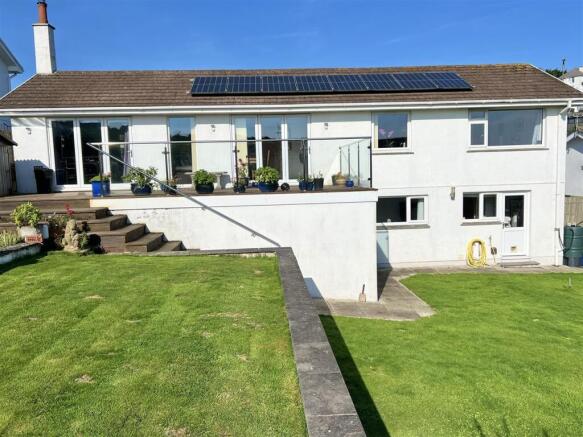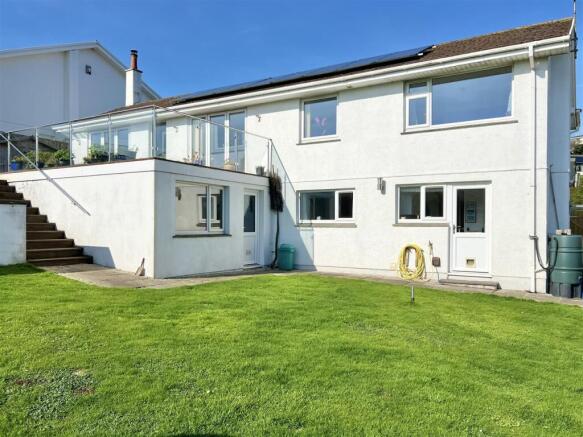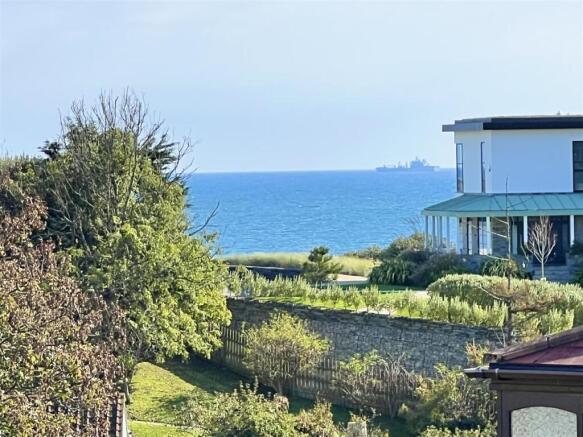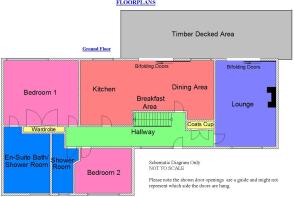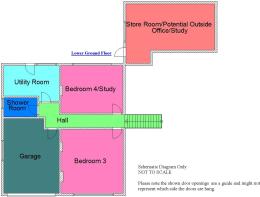Portmellon, Mevagissey, Cornwall

- PROPERTY TYPE
Detached
- BEDROOMS
4
- BATHROOMS
3
- SIZE
Ask agent
- TENUREDescribes how you own a property. There are different types of tenure - freehold, leasehold, and commonhold.Read more about tenure in our glossary page.
Freehold
Description
This versatile property can be used as either a four bedroom detached house or as a two bedroom detached large bungalow with accommodation spread across one level with an internal staircase leading to two further guest bedrooms or a potential annexe with bedroom, lounge, utility room/potential kitchenette and shower room.
The property has accommodation comprising: impressive hallway with access to underfloor basement area, lounge with bi-folding doors to the large decked area and contemporary style fireplace with multi-fuel burning stove. Large stunning kitchen/ breakfast/ dining room also with bi-folding doors to the large decked area and with an impressive gloss fronted two tone, contemporary style fitted kitchen with granite work surfaces. Generous master bedroom with impressive high end and contemporary style en-suite bath/ shower room, guest double bedroom and a further contemporary style shower room. On the lower ground floor, there is a hallway with access to two further double bedrooms, another contemporary style shower room and the utility room. Integral single garage. Outside large store room/potential office. Beautiful landscaped rear garden, front garden, garage and driveway. Double glazing. Oil fired central heating. Oak internal doors. Solar panels making this an energy efficient home.
EPC - Band: C
Council Tax Band: tbc.
Portmellon is a pretty cove with properties situated on either side to enjoy the lovely sea and coastal views. There is a lovely sandy beach with a Public House set to one side along with The Shack serving coffee and snacks . The Cornish Coastal Path passes close to the house and leads to neighbouring Gorran Haven and Mevagissey. The beaches at Portmellon and Gorran Haven have free boat launching.
Hallway
Contemporary style UPVC entrance door with inset vertical obscure double glazed rectangular window panels and there is an obscure double glazed large window panel to one side. Coved ceiling. Mains smoke alarm. Oak double doors to a built-in coats cupboard with hanging rail, shelf above, fitted shoe shelving and there is an access panel that opens to the sizeable underfloor basement storage area with light. Radiator with thermostat control. Central heating thermostat. Access to the loft space. Staircase leads to the lower ground floor accommodation with glass and oak side balustrade. Two ceiling light points. Two oak doors give access to the large kitchen/dining room, and matching doors also give access to the master bedroom, guest bedroom, family shower room and to:
Lounge
1711 excluding recess with bi-fold doors x 121 (5.46m x 3.68m)
A double aspect double glazed room with views over the front garden, and lovely views through the rear bi-folding doors across the impressive large timber decked outside entertaining area, over the gardens and of the lovely rural and sea views. Feature contemporary style fireplace with inset Di Lusso woodburner with slate surround and hearth. Coved ceiling. Radiator with thermostat control. TV point. Two ceiling light points.
Kitchen/ Breakfast/ Dining Room
2510 x 910 excluding window recesses and extending to109 in the dining area and extending in the kitchen area to 13 (7.87m x 3.00m) (3.28m)
This large open plan contemporary style room comprises of generous kitchen/breakfast area and large dining room with fantastic rural views, sea views and views of Chapel Point looking through the double glazed windows and bi-fold doors that lead out to the large timber decked entertaining area. The very impressive kitchen has been updated with a stylish range of contrasting two tone gloss fronted and soft closing wall mounted and floor standing units with stainless steel handles. Pull out pan drawers, one with concealed large drawer and further array of drawer units. Impressive freestanding Rangemaster professional + Range cooker comprising six ring electric hob with electric double ovens, pan drawer and separate grill (available subject to negotiation) with feature coloured glass splashback and extractor fan above, fitted into a stainless steel effect canopy surround with inset down lighting with pull out larder style units for spices and oils. Lengths of black granite work surfaces with matching granite upstands with double bowl Rangemaster sink with chrome effect mixer tap and granite draining board on one side. Freestanding Miele brushed stainless steel fronted fridge/freezer (available subject to negotiation) with pull out larder style units on either side with chrome effect basket style shelving. Freestanding Miele brushed stainless steel fronted dishwasher with three pullout drawers (available subject to negotiation). Fitted AEG Micromat microwave with brushed stainless steel surround. Large peninsular unit with matching black granite work surface with breakfast bar area. Feature concealed shelved unit to one side with brushed aluminium roller door and with inset double power point.
Kitchen/Breakfast/ dining Room Continued
Concealed under unit lighting. Coved ceiling with inset LED down lighters and mains heat alarm. Tiled flooring. Two radiators with thermostat controls. Power points, dual dimmer switch, TV point and USB charger points all with stainless steel surrounds. Space for dining table and chairs.
Master Bedroom
13 excluding recessed wardrobe x 122 (3.96m x 3.71m)
Double glazed window with side picture window giving lovely views over the rear garden, lovely rural views beyond, sea views to one side and views of Chapel Point. Space for a large double bed. Coved ceiling with ceiling light point. Radiator with thermostat control. Space for freestanding bedroom furniture. Large feature coloured gloss fronted wardrobe doors with brushed stainless steel style handles that opens to a built-in and recessed wardrobe with single and double hanging space and shelving. Oak style door leads to:
En-Suite Bath/ Shower Room
A stylish and contemporary style suite comprising, Roca wall mounted vanity unit with gloss fronted grey soft closing drawers. Fitted shaver point on one side and inset wash hand basin above with chrome effect mixer tap with fitted wall mounted bevel glazed mirror above, with integrated lighting. Roca WC with push button flush. Tile enclosed deep double ended bath with stylish chrome waterfall mixer tap. Tiled corner shower cubicle with glazed door and side screen panels on either side with chrome wall mounted shower. Tiled floor and walls with feature inset stone effect miniature tiling. Inset LED ceiling down lighters and extractor fan. Obscure double glazed window. Chrome heated towel rail.
Bedroom Two
103 at longest point x 910 (3.12m x 3.00m
The guest bedroom has space for a double bed and freestanding bedroom furniture. Double glazed window to the front elevation. Radiator with thermostat control. Coved ceiling with ceiling light point.
Family Shower Room
Fitted with a contemporary style white suite comprising, Roca WC with push button flush. Wall mounted wash hand basin with chrome mixer tap and tiled shower cubicle with glass door front and chrome effect wall mounted rainwater style shower, with further hand held shower attachment. Tiled floor and tiled walls with inset contrasting tiled strip panels. Chrome heated towel rail. Obscure double glazed window. Inset ceiling LED down lighters. Extractor fan. Shaver point and wall mounted mirror.
Lower Ground Floor Hallway
Staircase gives access from the main hallway to the lower ground floor hallway with Oak doors giving access to bedrooms three and four, shower room, the utility room and to the integral garage. Coved ceiling with inset LED down lighting and mains smoke alarm.
Bedroom Three
133 x 102 at widest point (4.04m x 3.10m)
Double glazed window to the front elevation. Coved ceiling with ceiling light point. Radiator with thermostat control. Space for large double bed and freestanding bedroom furniture.
Bedroom Four/ Study
102 at widest point x 99 (3.10m x 2.97m)
Space for a double bed or study furniture. Double glazed window to the rear elevation with views over the rear garden and sea glimpses. Coved ceiling with ceiling light point. Radiator with thermostat control.
Second Family Shower Room
Fitted white suite comprising, Roca WC with push button flush. Wall mounted wash hand basin with chrome mixer tap. Corner tiled shower cubicle with glazed door and side panel with chrome wall mounted shower. Tiled floor and walls. LED ceiling down lighters. Radiator with thermostat control. Shaver point. Obscure double glazed window. Extractor fan. Wall mounted mirror.
Utility Room
911 x 73 reducing to 5 (3.02m x 2.21m) (1.52m)
Fitted range of gloss white fronted wall mounted and floor standing units with length of wood work surface, with inset sink and drainer with chrome mixer tap and spaces under for washing machine and tumble dryer. Double glazed window to the rear elevation with garden views. Double glazed door to the rear garden. Tile effect flooring. Worcester floor standing central heating boiler, floor standing Albion pressurised hot water tank and wall mounted central heating programmer. Coat hanging pegs. Ceiling light point.
Integral Single Garage
158 at longest point x 911 (4.78m x 3.02m)
Metal up and over garage door. Glazed side window. Wall mounted trip switch box and electric meter. Oak self closing door to the lower ground floor hallway. Recessed area with space for freezers. Solar panel unit. Power points.
Front Garden & Driveway
The front garden is laid to lawn with stone retaining walls, and planted flower beds with Lavender, Cornish palms, camellia, holly, buddleia and hydrangea. Driveway with parking for two cars. Access to the rear garden and stepped pathway with outside lighting leads to the front door.
Rear Garden
The low maintenance rear garden has been landscaped to give a nice open and contemporary style to compliment the property. It is mainly laid to lawn on two levels with dividing white painted and capped garden retaining wall. Shrubs comprising mainly of Hydrangeas and Pampas Grass. Timber fenced boundaries on three sides. Outside lighting and tap. Timber decked steps lead up to the large and impressive timber decked entertaining area, with contemporary style glass and stainless steel balustrade, with space for table and chairs, BBQ, sun loungers and further garden furniture in which to sit and relax and enjoy this sunny garden with lovely sea views, views of Chapel Point and rural views. Within the timber decked area there are wall mounted stainless steel style outside lights. Timber built log store and a pathway leads to the garden shed. Feature fish pond with waterfall. Oil tank. Gated access on either side of the property.
Garden Store/Potential Study
9 extending to 13 at widest point x 107 (2.74m) (3.96m) x 3.23m)
Double glazed entrance door and large double glazed window with garden and sea views. Overhead strip lighting. Power points.
Brochures
PDF brochure- COUNCIL TAXA payment made to your local authority in order to pay for local services like schools, libraries, and refuse collection. The amount you pay depends on the value of the property.Read more about council Tax in our glossary page.
- Ask agent
- PARKINGDetails of how and where vehicles can be parked, and any associated costs.Read more about parking in our glossary page.
- Yes
- GARDENA property has access to an outdoor space, which could be private or shared.
- Yes
- ACCESSIBILITYHow a property has been adapted to meet the needs of vulnerable or disabled individuals.Read more about accessibility in our glossary page.
- Ask agent
Energy performance certificate - ask agent
Portmellon, Mevagissey, Cornwall
Add an important place to see how long it'd take to get there from our property listings.
__mins driving to your place
Get an instant, personalised result:
- Show sellers you’re serious
- Secure viewings faster with agents
- No impact on your credit score
Your mortgage
Notes
Staying secure when looking for property
Ensure you're up to date with our latest advice on how to avoid fraud or scams when looking for property online.
Visit our security centre to find out moreDisclaimer - Property reference ALS1001573. The information displayed about this property comprises a property advertisement. Rightmove.co.uk makes no warranty as to the accuracy or completeness of the advertisement or any linked or associated information, and Rightmove has no control over the content. This property advertisement does not constitute property particulars. The information is provided and maintained by Alastair Shaw Coastal & Countryside Homes, Mevagissey. Please contact the selling agent or developer directly to obtain any information which may be available under the terms of The Energy Performance of Buildings (Certificates and Inspections) (England and Wales) Regulations 2007 or the Home Report if in relation to a residential property in Scotland.
*This is the average speed from the provider with the fastest broadband package available at this postcode. The average speed displayed is based on the download speeds of at least 50% of customers at peak time (8pm to 10pm). Fibre/cable services at the postcode are subject to availability and may differ between properties within a postcode. Speeds can be affected by a range of technical and environmental factors. The speed at the property may be lower than that listed above. You can check the estimated speed and confirm availability to a property prior to purchasing on the broadband provider's website. Providers may increase charges. The information is provided and maintained by Decision Technologies Limited. **This is indicative only and based on a 2-person household with multiple devices and simultaneous usage. Broadband performance is affected by multiple factors including number of occupants and devices, simultaneous usage, router range etc. For more information speak to your broadband provider.
Map data ©OpenStreetMap contributors.
