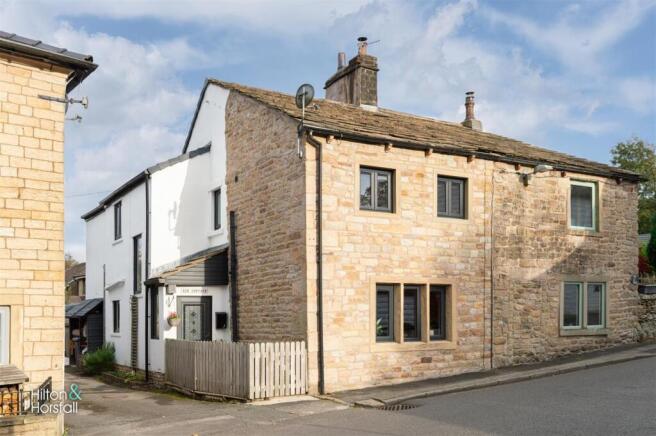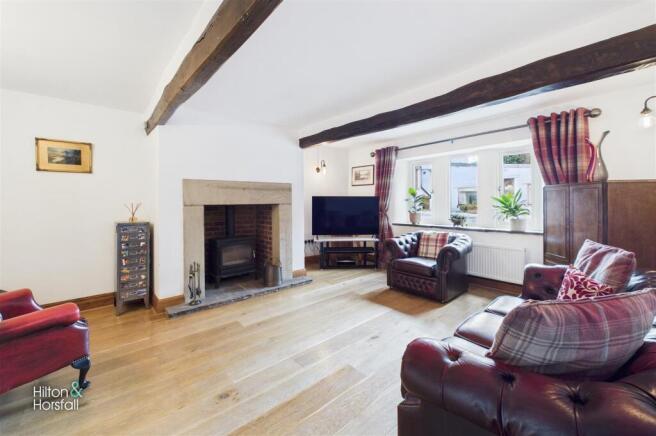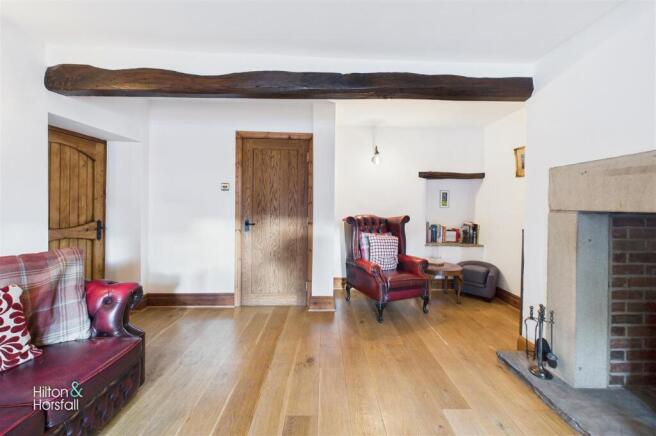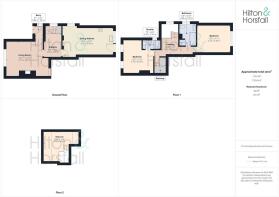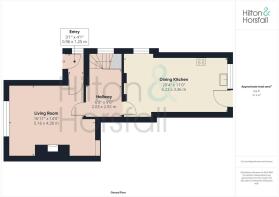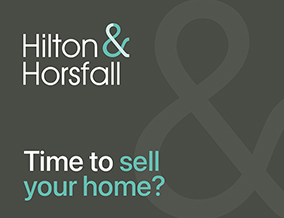
3 bedroom semi-detached house for sale
Ash Cottage, Roughlee

- PROPERTY TYPE
Semi-Detached
- BEDROOMS
3
- BATHROOMS
2
- SIZE
Ask agent
- TENUREDescribes how you own a property. There are different types of tenure - freehold, leasehold, and commonhold.Read more about tenure in our glossary page.
Freehold
Key features
- Beautifully renovated three-bedroom character cottage
- Spacious accommodation arranged over three floors
- Stylish modern dining kitchen with integrated appliances
- Master bedroom with en-suite shower room
- Low-maintenance rear courtyard and off-road parking
- Sought-after village location within walking distance of the Bay Horse Inn
Description
To the first floor are two well-proportioned bedrooms, including a generous double to the rear, a modern three-piece family bathroom, and an en-suite shower room. A door from the landing provides access to a staircase rising to the second floor, where a versatile third bedroom can be found, complete with a Velux window, exposed stone wall feature and space for a home office or study area. Externally, the property is ideally situated within walking distance of the popular Bay Horse Inn, as well as scenic countryside walks, local amenities, highly regarded schools and excellent transport links — making it the perfect home for modern family living.
Ground Floor -
Entrance - 1.25m x 0.96m (4'1" x 3'1") - A welcoming entrance with a side-facing window allowing natural light to flow through, and a useful cloaks area providing space for coats and shoes.
Living Room - 5.16m x 4.28m (16'11" x 14'0") - A beautifully presented and characterful main reception room featuring exposed ceiling beams, solid wood flooring, and a stunning stone fireplace housing a cast iron log-burning stove – perfect for cosy evenings. The room is bright and inviting with a large window allowing plenty of natural light, and offers ample space for a variety of seating arrangements. Finished to a high standard throughout, this space perfectly blends traditional charm with modern comfort.
Inner Hallway - 2.03m x 2.92m (6'7" x 9'6") - A welcoming hallway that immediately showcases the character and charm of this beautiful home. Featuring exposed ceiling beams, solid wood flooring and a feature stone wall, the space is filled with natural light and offers a warm first impression. A traditional staircase leads to the first floor, while doors provide access to the ground floor accommodation, including the living room and dining kitchen.
Dining Kitchen - 6.22m x 3.36m (20'4" x 11'0") - A stunning, contemporary dining kitchen designed to be the heart of the home — ideal for modern family living and entertaining. This beautifully finished space is fitted with a range of sleek, high-gloss wall and base units complemented by contrasting work surfaces and integrated appliances. A breakfast bar provides additional seating and a relaxed dining area, while there’s also ample space for a family-sized dining table. The room is flooded with natural light from dual aspect windows and a glazed door leading to the rear, and is finished with elegant tiled flooring and feature exposed stonework, perfectly blending modern style with traditional character.
First Floor / Landing - A bright and spacious landing area with a feature balustrade and window allowing plenty of natural light to flow through. Providing access to the first floor accommodation, this space offers a calm and inviting transition between rooms, finished with neutral décor and quality carpeting. A door from the landing gives access to a staircase leading up to the third bedroom on the second floor.
Bedroom One - 3.74m x 4.05m (12'3" x 13'3") - A generous and beautifully presented double bedroom, offering ample space for furnishings and filled with natural light from dual aspect windows. Finished in a neutral décor and soft carpeting, this inviting room provides a peaceful retreat and enjoys the added benefit of access to a modern en-suite shower room.
Ensuite Shower Room - 2.22m x 1.22m (7'3" x 4'0") - A stylish and modern en-suite, fully tiled in a contemporary natural stone effect and fitted with a walk-in shower enclosure, vanity wash basin with storage beneath, and a low-level WC. The space is complemented by a chrome heated towel rail and recessed spot lighting, creating a sleek and practical addition to the main bedroom.
Bedroom Two - 4.10m x 3.39m (13'5" x 11'1") - A spacious and beautifully presented double bedroom located to the rear of the property, enjoying pleasant views over the garden and surrounding greenery. The room is finished in a light, neutral décor with soft carpeting and offers ample space for freestanding furniture. Bright and airy, this versatile space is ideal as a main or guest bedroom.
Bathroom - 2.70m x 2.06m (8'10" x 6'9") - A spacious and contemporary family bathroom, finished with full-height tiling and modern fittings throughout. The suite comprises a panelled bath, separate shower enclosure, vanity wash basin with storage beneath, and a low-level WC. The room is enhanced by recessed spot lighting, a heated towel rail, and an obscured window providing both natural light and privacy.
Second Floor -
Bedroom Three - 4.80m x 4.03m (15'8" x 13'2") - Accessed via a door from the first floor landing and staircase, this versatile third bedroom is located on the second floor and features a characterful sloped ceiling with exposed beams and a feature stone wall. The room is illuminated by a large Velux roof window, creating a bright and inviting atmosphere. Offering plenty of space for a single bed and additional furniture, it also makes an ideal home office, guest room, or creative studio.
360 Degree Virtual Tour -
Location - Nestled in a sought-after and peaceful residential area, this charming home is ideally situated for enjoying the very best of village life while remaining conveniently close to local amenities. The property is within easy reach of a range of independent shops, cafés, and everyday conveniences, as well as highly regarded primary and secondary schools, making it perfect for families. For those who enjoy the outdoors, there are numerous countryside walks, scenic trails, and parks nearby, offering a beautiful setting to explore and unwind. Excellent transport links provide straightforward access to neighbouring towns and cities, and major road networks are easily accessible, making commuting simple and efficient. This desirable location perfectly blends a relaxed, semi-rural lifestyle with practical modern living.
Property Detail - Unless stated otherwise, these details may be in a draft format subject to approval by the property's vendors. Your attention is drawn to the fact that we have been unable to confirm whether certain items included with this property are in full working order. Any prospective purchaser must satisfy themselves as to the condition of any particular item and no employee of Hilton & Horsfall has the authority to make any guarantees in any regard. The dimensions stated have been measured electronically and as such may have a margin of error, nor should they be relied upon for the purchase or placement of furnishings, floor coverings etc. Details provided within these property particulars are subject to potential errors, but have been approved by the vendor(s) and in any event, errors and omissions are excepted. These property details do not in any way, constitute any part of an offer or contract, nor should they be relied upon solely or as a statement of fact. In the event of any structural changes or developments to the property, any prospective purchaser should satisfy themselves that all appropriate approvals from Planning, Building Control etc, have been obtained and complied with.
Publishing - You may download, store and use the material for your own personal use and research. You may not republish, retransmit, redistribute or otherwise make the material available to any party or make the same available on any website, online service or bulletin board of your own or of any other party or make the same available in hard copy or in any other media without the website owner's express prior written consent. The website owner's copyright must remain on all reproductions of material taken from this website.
To the rear of the property is a charming low-maintenance courtyard, perfect for relaxing or enjoying outdoor dining in the warmer months. There is also the added benefit of off-road parking located to the rear, a rare and highly desirable feature in this sought-after village setting. The property’s position provides easy access to picturesque countryside walks and the nearby Bay Horse Inn, all while being within close reach of local amenities and transport links.
Brochures
Ash Cottage, RoughleeBrochure- COUNCIL TAXA payment made to your local authority in order to pay for local services like schools, libraries, and refuse collection. The amount you pay depends on the value of the property.Read more about council Tax in our glossary page.
- Band: D
- PARKINGDetails of how and where vehicles can be parked, and any associated costs.Read more about parking in our glossary page.
- Yes
- GARDENA property has access to an outdoor space, which could be private or shared.
- Yes
- ACCESSIBILITYHow a property has been adapted to meet the needs of vulnerable or disabled individuals.Read more about accessibility in our glossary page.
- Ask agent
Energy performance certificate - ask agent
Ash Cottage, Roughlee
Add an important place to see how long it'd take to get there from our property listings.
__mins driving to your place
Get an instant, personalised result:
- Show sellers you’re serious
- Secure viewings faster with agents
- No impact on your credit score



Your mortgage
Notes
Staying secure when looking for property
Ensure you're up to date with our latest advice on how to avoid fraud or scams when looking for property online.
Visit our security centre to find out moreDisclaimer - Property reference 34250196. The information displayed about this property comprises a property advertisement. Rightmove.co.uk makes no warranty as to the accuracy or completeness of the advertisement or any linked or associated information, and Rightmove has no control over the content. This property advertisement does not constitute property particulars. The information is provided and maintained by Hilton & Horsfall Estate Agents, Barrowford. Please contact the selling agent or developer directly to obtain any information which may be available under the terms of The Energy Performance of Buildings (Certificates and Inspections) (England and Wales) Regulations 2007 or the Home Report if in relation to a residential property in Scotland.
*This is the average speed from the provider with the fastest broadband package available at this postcode. The average speed displayed is based on the download speeds of at least 50% of customers at peak time (8pm to 10pm). Fibre/cable services at the postcode are subject to availability and may differ between properties within a postcode. Speeds can be affected by a range of technical and environmental factors. The speed at the property may be lower than that listed above. You can check the estimated speed and confirm availability to a property prior to purchasing on the broadband provider's website. Providers may increase charges. The information is provided and maintained by Decision Technologies Limited. **This is indicative only and based on a 2-person household with multiple devices and simultaneous usage. Broadband performance is affected by multiple factors including number of occupants and devices, simultaneous usage, router range etc. For more information speak to your broadband provider.
Map data ©OpenStreetMap contributors.
