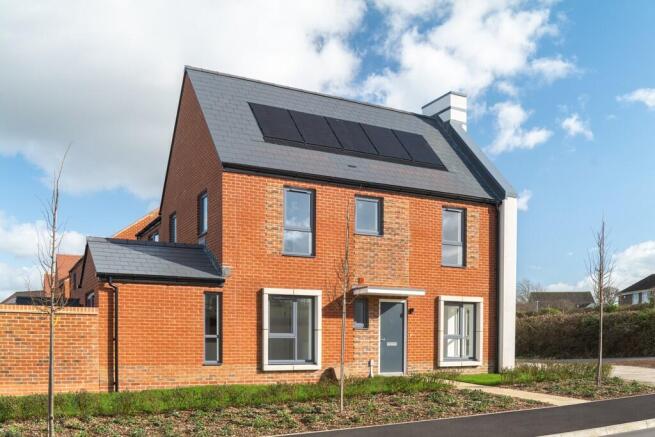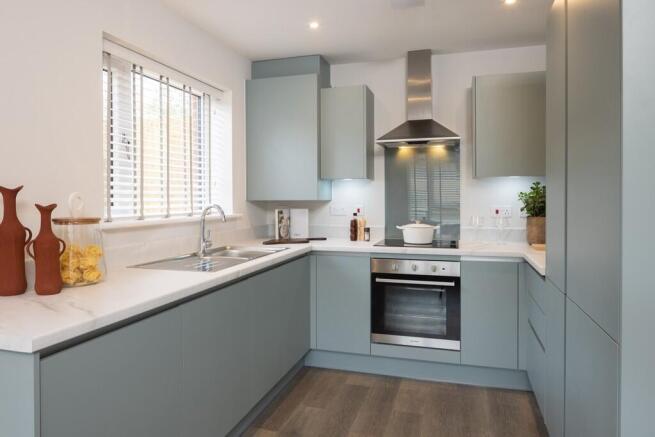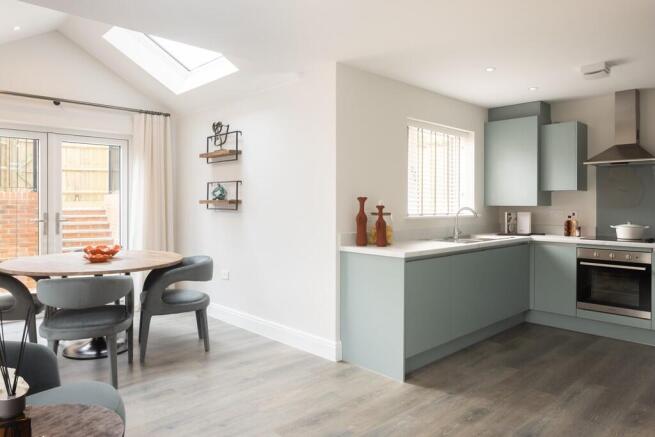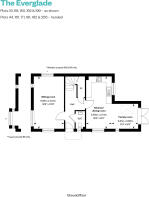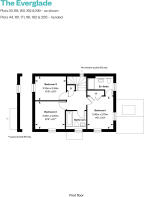
3 bedroom semi-detached house for sale
Oakley Lane, Wimborne, BH21 3AB

- PROPERTY TYPE
Semi-Detached
- BEDROOMS
3
- SIZE
Ask developer
- TENUREDescribes how you own a property. There are different types of tenure - freehold, leasehold, and commonhold.Read more about tenure in our glossary page.
Ask developer
Key features
- Tailored incentives available*
- All-inclusive specification throughout
- High specification kitchen with integrated appliances
- Open plan kitchen/dining/family room with French doors to garden
- Amtico flooring and carpets throughout
- En suite and fitted wardrobe to the primary bedroom
- Solar panels
- Two allocated parking spaces with electric car charging point
- Close to the River Stour and plenty of green spaces
- Located just a mile away from the historic market town of Wimborne Minster
Description
Space, light and modern, contemporary touches characterise the 3 bedroom Everglade, with its sitting room and open-plan kitchen/dining/family room both dual aspect, bringing in plenty of sunlight to both rooms. The latter also opens out to the lawned garden through a set of French doors, and has a high specification, with integrated Indesit appliances included as standard.
Upstairs, the dual-aspect windows in Bedroom 1 make it light and airy, while the en-suite provides privacy and the fitted wardrobe maximises storage potential. The main bathroom shared by Bedrooms 2 and 3 features White Roca sanitaryware and Porcelanosa tiling to the walls. For added convenience and to help with energy bills, this high-specification home also includes an EV charging point and PV panels as standard.
Tenure - Freehold. Service Charge - N/A. Council Tax - TBC. Estate charge - £349.77.
Discover Oakwood Park
Featuring an all-inclusive specification and traditional brick build, our homes at Oakwood Park offer a very desirable standard of living. You can expect spacious, high quality interiors, including luxurious kitchens with integrated appliances as standard, plus flooring, garages and/or parking included.
Our Canford Vista phase is inspired by the distinctive architecture associated with the Lady Wimborne style homes. The homes on our Stour Place phase are traditionally built, offering timeless architectural appeal. Designed for modern living, these homes blend traditional aesthetics with contemporary comfort and energy efficiency.
Oakwood Park is also beautifully located, whether you’re seeking a relaxing walk or bike ride along the banks of the River Stour - minutes away on foot - or you want to take in the vibrancy of upmarket Wimborne Minster, around a five-minute drive from home.
Contact our team today and see how we could get you moving with one of our tailored incentives including Part Exchange* and Assisted Move*.
Key Features
MORE SPACE: Well designed layouts with excellent living spaces, generous bedrooms and storage.
MORE INCLUDED: All-inclusive specification as standard, including Amtico flooring, carpets, integrated kitchen appliances, lawned rear gardens and parking.
WELL LOCATED: Walking distance to the River Stour, Canford school and just a mile from Wimborne Minster town centre
SCHOOLS: Excellent selection of private and state schools for all ages in the surrounding area
SUSTAINABLE: Solar panels and electric car charging point to every home
WILDLIFE FRIENDLY: Bee boxes, Hedgehog friendly fencing and bat roosting features
Dream home in a dream location
Enjoy being close to the picturesque River Stour, with its green open spaces, woods, walks and cycle ways to explore. If you don’t mind travelling a bit further, there’s also the New Forest National Park or the Cranborne Chase Area of Outstanding Natural Beauty that covers 380 square miles. Like to be beside the seaside? Head to Poole Harbour and enjoy a boat trip to the National Trust’s Brownsea Island or simply unwind on Bournemouth’s golden sands.
While nearby Canford Magna offers open space, select amenities and the Grade I listed Parish Church, Oakwood Park is just a mile from the historic market town of Wimborne. Here you’ll find familiar high-street brands, alongside fabulous independent eateries, boutiques and bespoke shops. Food shopping is easy too with a choice of bakeries and butchers, a delicious delicatessen and a fantastic fishmonger, as well as greengrocers and a Waitrose. There are also several farm shops in the area, Pamphill Dairy Farm shop and Aunt Fannys Farm shop as well as plenty of pubs and bars for when you need some liquid refreshment.
- COUNCIL TAXA payment made to your local authority in order to pay for local services like schools, libraries, and refuse collection. The amount you pay depends on the value of the property.Read more about council Tax in our glossary page.
- Ask developer
- PARKINGDetails of how and where vehicles can be parked, and any associated costs.Read more about parking in our glossary page.
- Yes
- GARDENA property has access to an outdoor space, which could be private or shared.
- Yes
- ACCESSIBILITYHow a property has been adapted to meet the needs of vulnerable or disabled individuals.Read more about accessibility in our glossary page.
- Ask developer
Energy performance certificate - ask developer
Oakley Lane, Wimborne, BH21 3AB
Add an important place to see how long it'd take to get there from our property listings.
__mins driving to your place
Get an instant, personalised result:
- Show sellers you’re serious
- Secure viewings faster with agents
- No impact on your credit score
About Cala Homes Southern
Oakwood Park offers a stunning collection of 2, 3, 4 & 5 bedroom houses for sale in Wimborne. Each new build home is spacious, full of natural light with high-quality specification throughout and perfectly placed for a relaxed, semi-rural lifestyle.
Your mortgage
Notes
Staying secure when looking for property
Ensure you're up to date with our latest advice on how to avoid fraud or scams when looking for property online.
Visit our security centre to find out moreDisclaimer - Property reference 327306_3_36_100774. The information displayed about this property comprises a property advertisement. Rightmove.co.uk makes no warranty as to the accuracy or completeness of the advertisement or any linked or associated information, and Rightmove has no control over the content. This property advertisement does not constitute property particulars. The information is provided and maintained by Cala Homes Southern. Please contact the selling agent or developer directly to obtain any information which may be available under the terms of The Energy Performance of Buildings (Certificates and Inspections) (England and Wales) Regulations 2007 or the Home Report if in relation to a residential property in Scotland.
*This is the average speed from the provider with the fastest broadband package available at this postcode. The average speed displayed is based on the download speeds of at least 50% of customers at peak time (8pm to 10pm). Fibre/cable services at the postcode are subject to availability and may differ between properties within a postcode. Speeds can be affected by a range of technical and environmental factors. The speed at the property may be lower than that listed above. You can check the estimated speed and confirm availability to a property prior to purchasing on the broadband provider's website. Providers may increase charges. The information is provided and maintained by Decision Technologies Limited. **This is indicative only and based on a 2-person household with multiple devices and simultaneous usage. Broadband performance is affected by multiple factors including number of occupants and devices, simultaneous usage, router range etc. For more information speak to your broadband provider.
Map data ©OpenStreetMap contributors.
