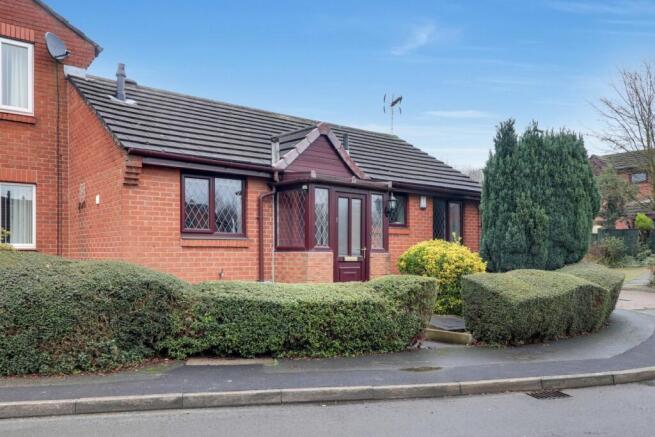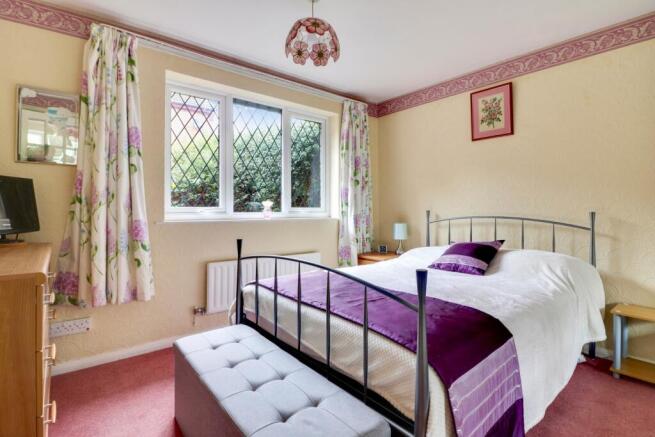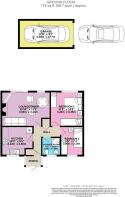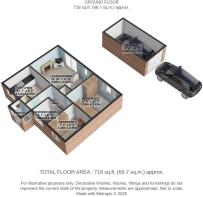2 bedroom bungalow for sale
High Bank Approach, Colton, Leeds

- PROPERTY TYPE
Bungalow
- BEDROOMS
2
- BATHROOMS
1
- SIZE
Ask agent
- TENUREDescribes how you own a property. There are different types of tenure - freehold, leasehold, and commonhold.Read more about tenure in our glossary page.
Freehold
Key features
- No upwards chain.
- Well proportioned living dining space.
- Patio doors into paved outdoor area.
- Single garage and off street parking.
- Two good sized bedrooms.
- Popular location.
Description
If you've been searching for a cozy, move-in-ready two-bedroom bungalow in the highly sought-after suburb of Colton, your search ends here. EweMove is delighted to present this lovely semi-detached home, perfectly positioned on a corner plot with the added benefit of a detached garage and private parking.
Step Inside The journey begins through an inviting front path leading to a handy entrance porch—the perfect spot for shedding coats and shoes. From here, the hallway guides you into the heart of the home. To your left, you'll find a well-appointed kitchen featuring quality fitted units and pleasant views over the leafy street.
Space to Relax & Entertain: The true "wow" factor is the lounge and dining area. Bathed in natural light from large patio doors, this room offers a seamless transition to the garden. Whether you're hosting a dinner party in the dedicated dining nook or relaxing on the sofa, this space feels bright, airy, and incredibly versatile.
Rest & Refresh: Both bedrooms are designed with comfort in mind. The master suite features floor-to-ceiling mirrored wardrobes that enhance the sense of space, while the second bedroom is perfect for guests or a home office. The contemporary shower room serves both, featuring a sleek walk-in cubicle.
The Great Outdoors: Step through the patio doors into your low-maintenance, paved rear garden—an ideal spot for alfresco dining or a morning coffee. A rear gate provides direct access to your private garage and parking space, ensuring convenience is never compromised.
The Location: Colton offers the ultimate "best of both worlds" lifestyle. You are a stone's throw from Colton Retail Park (Sainsbury's, Costa, B&M) and the vibrant Springs development. For nature lovers, the historic Temple Newsam estate is just a short stroll away. With unbeatable links to the M1, M62, and Crossgates train station, the commute to Leeds or beyond is effortless.
-------
ANTI-MONEY LAUNDERING: Should a purchaser have an offer accepted, they will need to meet our legal requirements under Anti Money Laundering Regulations (AML). We use a specialist third-party service to verify your information and the cost of these checks is £30 per person, which is paid in advance, when an offer is agreed and prior to a memorandum of sale being produced.
Living/Dining Room
4.82m x 3.42m - 15'10" x 11'3"
Good sized living and dining room, with space for sofas, TV cabinet as well as a dining table and chairs. You can walk out into the paved back garden through the patio doors.
Kitchen
3.12m x 2.86m - 10'3" x 9'5"
Good sized fitted kitchen with views over the street to the front of the property.
Bedroom 1
3.42m x 3.25m - 11'3" x 10'8"
Good sized double bedroom with fitted wardrobe finished with mirrored doors, which makes the room bright.
Bedroom 2
2.86m x 2.23m - 9'5" x 7'4"
Good sized second bedroom, which could house a double bed.
Shower Room
1.86m x 1.8m - 6'1" x 5'11"
Shower room with WC and sink.
Garage
5.38m x 2.77m - 17'8" x 9'1"
Single garage, which is semi-detached with the neighbours garage.
- COUNCIL TAXA payment made to your local authority in order to pay for local services like schools, libraries, and refuse collection. The amount you pay depends on the value of the property.Read more about council Tax in our glossary page.
- Band: C
- PARKINGDetails of how and where vehicles can be parked, and any associated costs.Read more about parking in our glossary page.
- Yes
- GARDENA property has access to an outdoor space, which could be private or shared.
- Yes
- ACCESSIBILITYHow a property has been adapted to meet the needs of vulnerable or disabled individuals.Read more about accessibility in our glossary page.
- Ask agent
High Bank Approach, Colton, Leeds
Add an important place to see how long it'd take to get there from our property listings.
__mins driving to your place
Get an instant, personalised result:
- Show sellers you’re serious
- Secure viewings faster with agents
- No impact on your credit score
Your mortgage
Notes
Staying secure when looking for property
Ensure you're up to date with our latest advice on how to avoid fraud or scams when looking for property online.
Visit our security centre to find out moreDisclaimer - Property reference 10712126. The information displayed about this property comprises a property advertisement. Rightmove.co.uk makes no warranty as to the accuracy or completeness of the advertisement or any linked or associated information, and Rightmove has no control over the content. This property advertisement does not constitute property particulars. The information is provided and maintained by EweMove, Covering Yorkshire. Please contact the selling agent or developer directly to obtain any information which may be available under the terms of The Energy Performance of Buildings (Certificates and Inspections) (England and Wales) Regulations 2007 or the Home Report if in relation to a residential property in Scotland.
*This is the average speed from the provider with the fastest broadband package available at this postcode. The average speed displayed is based on the download speeds of at least 50% of customers at peak time (8pm to 10pm). Fibre/cable services at the postcode are subject to availability and may differ between properties within a postcode. Speeds can be affected by a range of technical and environmental factors. The speed at the property may be lower than that listed above. You can check the estimated speed and confirm availability to a property prior to purchasing on the broadband provider's website. Providers may increase charges. The information is provided and maintained by Decision Technologies Limited. **This is indicative only and based on a 2-person household with multiple devices and simultaneous usage. Broadband performance is affected by multiple factors including number of occupants and devices, simultaneous usage, router range etc. For more information speak to your broadband provider.
Map data ©OpenStreetMap contributors.





