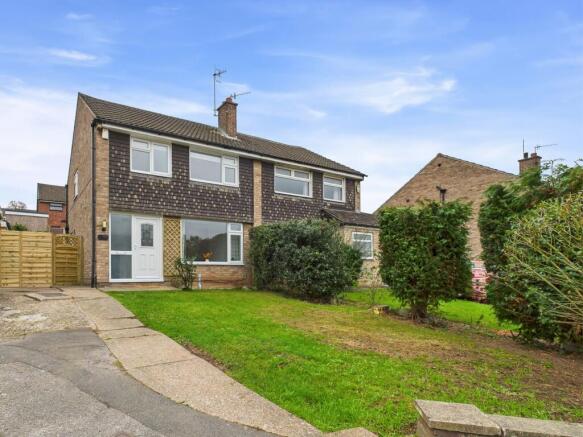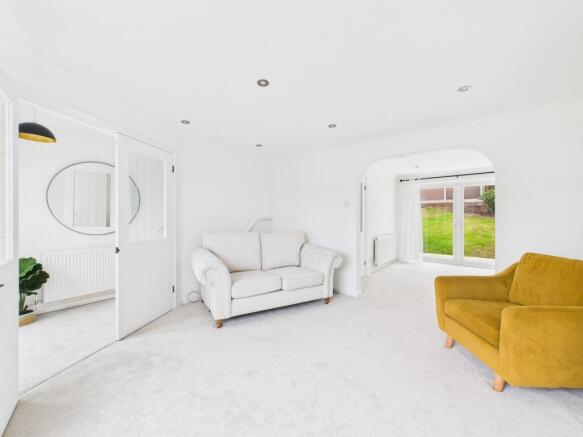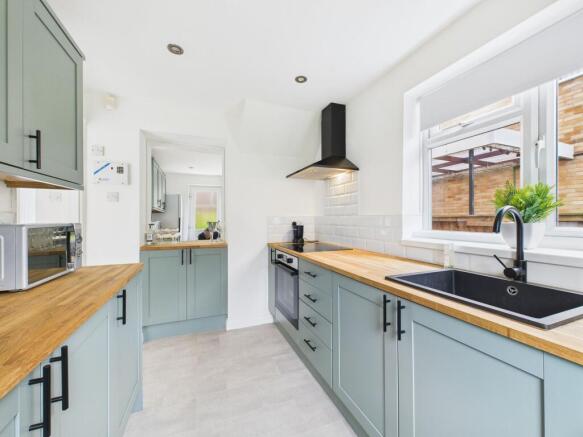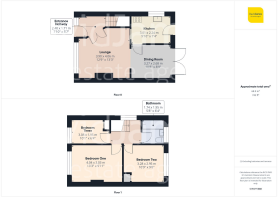
Newton Close, Arnold, Nottingham

- PROPERTY TYPE
Semi-Detached
- BEDROOMS
3
- BATHROOMS
1
- SIZE
742 sq ft
69 sq m
- TENUREDescribes how you own a property. There are different types of tenure - freehold, leasehold, and commonhold.Read more about tenure in our glossary page.
Freehold
Key features
- Modern, refurbished three-bedroom semi-detached home situated in a cul-de-sac location
- Offered for sale with no upward chain
- Three well-presented and neutrally decorated bedrooms – two doubles and a flexible third guest bedroom/home office/nursery
- Bright entrance hall with fresh décor and glazed double doors to living space
- Spacious open-plan lounge and dining area ideal for relaxing and entertaining, with French doors that open directly onto the private rear garden
- Stylish refitted kitchen with sage shaker style units paired with oak-effect worktops and a range of integrated appliances
- Contemporary bathroom with matte black rainfall shower and vanity unit, attractive decorative tiled flooring and heated towel radiator
- Front driveway for multiple vehicles, and enclosed rear garden with decked patio leading to lawn
- Extensive upgrades throughout, including new flooring, internal doors, partial new glazing, and a recently serviced gas boiler
- Convenient location for schools, amenities, and transport links – ideal for families or first-time buyers
Description
Welcome to this refurbished three-bedroom semi-detached home, quietly positioned at the end of a cul-de-sac and offered with no upward chain. Set within the ever-popular Plains Estate, the property has been tastefully updated throughout with soft, neutral décor, new flooring and doors, a contemporary bathroom, and an upgraded kitchen.
A bright and welcoming entrance hall sets the tone, featuring fresh décor, new carpeting, and glazed double doors opening into the main living space. The open-plan lounge and dining area offers a light-filled, versatile layout with space for both relaxing and entertaining and French doors that open directly onto the rear garden.
The adjacent kitchen has been stylishly refitted, combining practicality with modern design. Sage green shaker-style cabinetry is paired with contrasting oak-effect worktops, a tiled splash-back, and sleek black fittings. A large window and glazed rear door draw in plenty of natural light while providing direct access to the garden.
Upstairs, a newly carpeted staircase leads to three well-presented bedrooms — two generous doubles and a versatile third ideal as a nursery, home office, or guest room. The bathroom has been fully modernised to create a sleek, contemporary space with a white three-piece suite, matte black rainfall shower, vanity basin and toilet, and decorative tiled flooring. Matte black fittings and a heated towel radiator add a boutique feel.
Outside, the front of the property features a neat lawn with mature borders and a driveway providing off-road parking for multiple vehicles. The enclosed rear garden enjoys excellent privacy, with modern fencing, a generous decked area leading directly from the dining room, and a level lawn; a blank canvas for further landscaping or personal touches.
Partial new glazing improves insulation, and there is gas central heating with a recently serviced gas boiler.
Perfectly placed for reputable schools, local amenities, and convenient transport links, this attractive home will appeal to a wide range of buyers, including families and first-time purchasers alike.
EPC Rating: D
Entrance Hallway
2.4m x 1.71m
Lounge
4.06m x 3.9m
Dining Room
3.27m x 2.68m
Kitchen
3.01m x 2.24m
Bedroom One
4.04m x 3.03m
Bedroom Two
3.28m x 2.95m
Bedroom Three
3.08m x 1.95m
Bathroom
1.95m x 1.74m
Parking - Driveway
Disclaimer
These particulars are produced in good faith and are set out as a general guide only. Please note that all measurements quoted are approximate and are the maximum measurements for the space. Floor plans are for illustrative purposes only. Services have not been tested.
David James Estate Agents have established professional relationships with third-party suppliers for the provision of services to Clients. As remuneration for this professional relationship, the agent receives referral commission from the third-party company. David James Estate Agents receives the following commission from each third party supplier on a per referral basis:
All Moves UK Ltd: 18% including VAT of the invoice total (£107 including VAT average)
MoveWithUs Limited: £188 including VAT (average)
Brochures
Property InsightsProperty Brochure- COUNCIL TAXA payment made to your local authority in order to pay for local services like schools, libraries, and refuse collection. The amount you pay depends on the value of the property.Read more about council Tax in our glossary page.
- Band: B
- PARKINGDetails of how and where vehicles can be parked, and any associated costs.Read more about parking in our glossary page.
- Driveway
- GARDENA property has access to an outdoor space, which could be private or shared.
- Front garden,Rear garden
- ACCESSIBILITYHow a property has been adapted to meet the needs of vulnerable or disabled individuals.Read more about accessibility in our glossary page.
- Ask agent
Newton Close, Arnold, Nottingham
Add an important place to see how long it'd take to get there from our property listings.
__mins driving to your place
Get an instant, personalised result:
- Show sellers you’re serious
- Secure viewings faster with agents
- No impact on your credit score


Your mortgage
Notes
Staying secure when looking for property
Ensure you're up to date with our latest advice on how to avoid fraud or scams when looking for property online.
Visit our security centre to find out moreDisclaimer - Property reference ab9d47b5-58a4-4b40-a8be-3fa9629dd17e. The information displayed about this property comprises a property advertisement. Rightmove.co.uk makes no warranty as to the accuracy or completeness of the advertisement or any linked or associated information, and Rightmove has no control over the content. This property advertisement does not constitute property particulars. The information is provided and maintained by David James Estate Agents, Mapperley. Please contact the selling agent or developer directly to obtain any information which may be available under the terms of The Energy Performance of Buildings (Certificates and Inspections) (England and Wales) Regulations 2007 or the Home Report if in relation to a residential property in Scotland.
*This is the average speed from the provider with the fastest broadband package available at this postcode. The average speed displayed is based on the download speeds of at least 50% of customers at peak time (8pm to 10pm). Fibre/cable services at the postcode are subject to availability and may differ between properties within a postcode. Speeds can be affected by a range of technical and environmental factors. The speed at the property may be lower than that listed above. You can check the estimated speed and confirm availability to a property prior to purchasing on the broadband provider's website. Providers may increase charges. The information is provided and maintained by Decision Technologies Limited. **This is indicative only and based on a 2-person household with multiple devices and simultaneous usage. Broadband performance is affected by multiple factors including number of occupants and devices, simultaneous usage, router range etc. For more information speak to your broadband provider.
Map data ©OpenStreetMap contributors.






