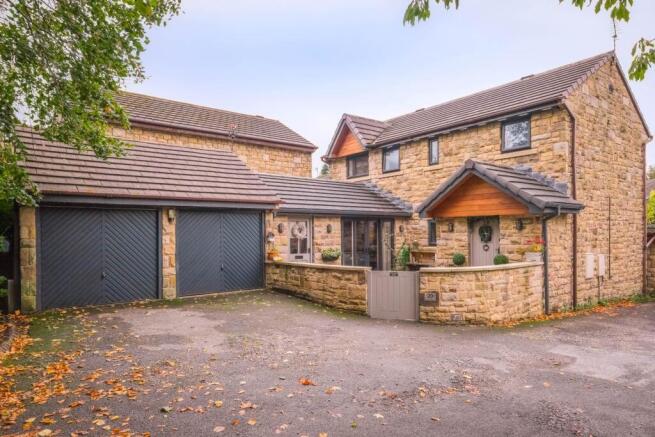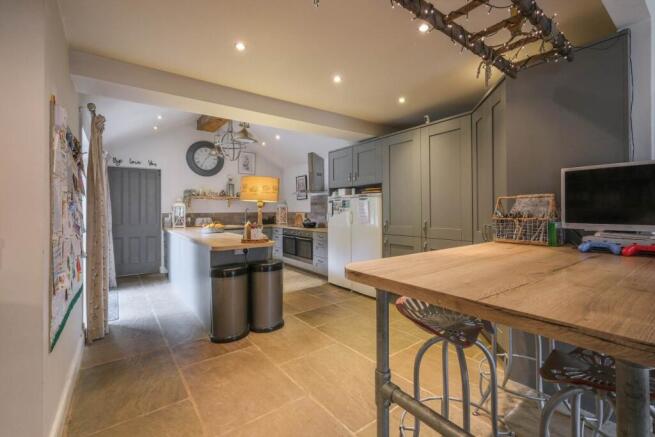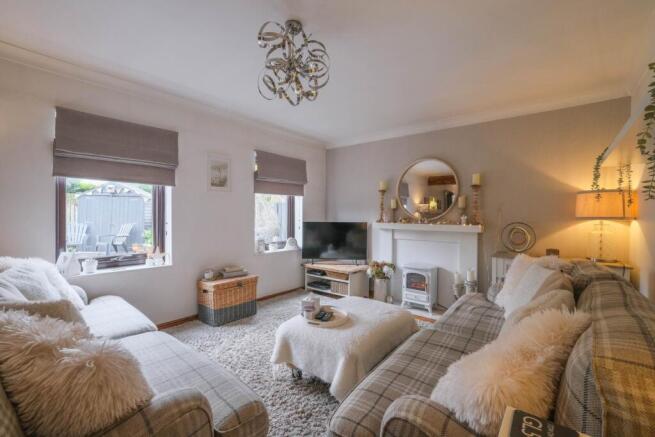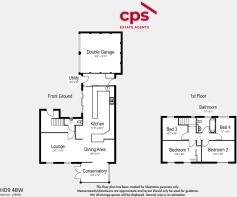4 bedroom detached house for sale
Bishops Way, Meltham

- PROPERTY TYPE
Detached
- BEDROOMS
4
- BATHROOMS
1
- SIZE
1,475 sq ft
137 sq m
- TENUREDescribes how you own a property. There are different types of tenure - freehold, leasehold, and commonhold.Read more about tenure in our glossary page.
Freehold
Key features
- FOUR BEDROOM DETACHED PROPERTY
- SOUGHT AFTER LOCATION OF MELTHAM
- DOUBLE GARAGE
- OFF ROAD PARKING
- CLOSE TO THE LOCAL SCHOOL
- WITHIN WALKING DISTANCE TO THE LOCAL AMENITIES.
Description
The boot room features elegant Indian stone flooring, which continues seamlessly into the show stopping extended kitchen. A rear door provides direct access to the garden, making it a practical space for busy family life and muddy boots alike.This room is also used as the utility,with plumbing for a washing machine.
The heart of the home is the stunning extended kitchen, a space that effortlessly blends rustic charm with modern convenience. Indian stone flooring and exposed beams lend character and texture, while under floor heating ensures comfort year round. Sliding doors open directly onto the elegant courtyard, creating a seamless connection between indoor and outdoor living.
Shaker style units offer generous storage and timeless appeal, complemented by a walk in pantry. Integrated appliances include a double oven, induction hob, and extractor fan, with dedicated space for a fridge freezer. Thoughtfully designed to support modern lifestyles, the kitchen also incorporates a built in home office, ideal for remote working. A well placed breakfast table provides plenty of space to sit down and enjoy family time.
The kitchen flows effortlessly into a well proportioned open plan lounge and dining room, where oak flooring and characterful ceiling beams create a sense of rustic elegance. Thoughtfully designed for both comfort and style, the room centres around a striking fireplace. Two good size UPVC double glazed windows allows natural light to pour in, enhancing the rooms airy feel and highlighting its charming features. The dining room offers ample space for entertaining or family sit down meals. From here, the space opens into the conservatory, extending the living area and offering a peaceful spot to enjoy garden views year round.
From the lounge, you step into a spacious hallway. This central space also provides access to the downstairs WC and the front porch, offering a practical yet elegant transition between the homes living areas and its welcoming entrance.
A staircase descends to the first floor, revealing four generously sized bedrooms, each tastefully decorated and finished with soft carpeting underfoot. These well appointed rooms offer comfort and flexibility,ideal for family living,
The family bathroom features a panelled bath with a sleek glass screen and overhead shower. The suite also includes a low flush wc and a contemporary hand basin set within a built in vanity unit, offering both style and practical storage.
Tucked away down a private drive, this delightful property enjoys a generous plot with a welcoming sense of space and seclusion.
As you approach, a mature front garden sets the tone, it offers a tranquil first impression. Beyond, the property opens into a characterful courtyard, brimming with charm. Indian stone flags lend a timeless elegance underfoot, while walled borders frame the space with a sense of intimacy and heritage.
Practicality meets peace of mind with the addition of a double integral garage, complete with a robust five-way locking system.
To the rear, a beautifully enclosed garden offers a peaceful retreat, thoughtfully designed for both relaxation and practicality.
Mature hedges and well-tended borders provide privacy and structure, while a selection of charming planters adds seasonal colour and interest. A neatly maintained lawn stretches across the centre, framed by a flagged seating area perfect for alfresco dining or quiet moments in the sun. Tucked away to one side, a handy garden shed offers additional storage
The loft is insulated
VIEWINGS TO BE ARRANGED BY APPOINTMENT ONLY.
Notice
Please note we have not tested any apparatus, fixtures, fittings, or services. Interested parties must undertake their own investigation into the working order of these items. All measurements are approximate and photographs provided for guidance only.
Brochures
Web Details- COUNCIL TAXA payment made to your local authority in order to pay for local services like schools, libraries, and refuse collection. The amount you pay depends on the value of the property.Read more about council Tax in our glossary page.
- Band: E
- PARKINGDetails of how and where vehicles can be parked, and any associated costs.Read more about parking in our glossary page.
- Garage,Off street
- GARDENA property has access to an outdoor space, which could be private or shared.
- Private garden
- ACCESSIBILITYHow a property has been adapted to meet the needs of vulnerable or disabled individuals.Read more about accessibility in our glossary page.
- Ask agent
Bishops Way, Meltham
Add an important place to see how long it'd take to get there from our property listings.
__mins driving to your place
Get an instant, personalised result:
- Show sellers you’re serious
- Secure viewings faster with agents
- No impact on your credit score
Your mortgage
Notes
Staying secure when looking for property
Ensure you're up to date with our latest advice on how to avoid fraud or scams when looking for property online.
Visit our security centre to find out moreDisclaimer - Property reference 617_CPSE. The information displayed about this property comprises a property advertisement. Rightmove.co.uk makes no warranty as to the accuracy or completeness of the advertisement or any linked or associated information, and Rightmove has no control over the content. This property advertisement does not constitute property particulars. The information is provided and maintained by CPS Estates, Meltham. Please contact the selling agent or developer directly to obtain any information which may be available under the terms of The Energy Performance of Buildings (Certificates and Inspections) (England and Wales) Regulations 2007 or the Home Report if in relation to a residential property in Scotland.
*This is the average speed from the provider with the fastest broadband package available at this postcode. The average speed displayed is based on the download speeds of at least 50% of customers at peak time (8pm to 10pm). Fibre/cable services at the postcode are subject to availability and may differ between properties within a postcode. Speeds can be affected by a range of technical and environmental factors. The speed at the property may be lower than that listed above. You can check the estimated speed and confirm availability to a property prior to purchasing on the broadband provider's website. Providers may increase charges. The information is provided and maintained by Decision Technologies Limited. **This is indicative only and based on a 2-person household with multiple devices and simultaneous usage. Broadband performance is affected by multiple factors including number of occupants and devices, simultaneous usage, router range etc. For more information speak to your broadband provider.
Map data ©OpenStreetMap contributors.




