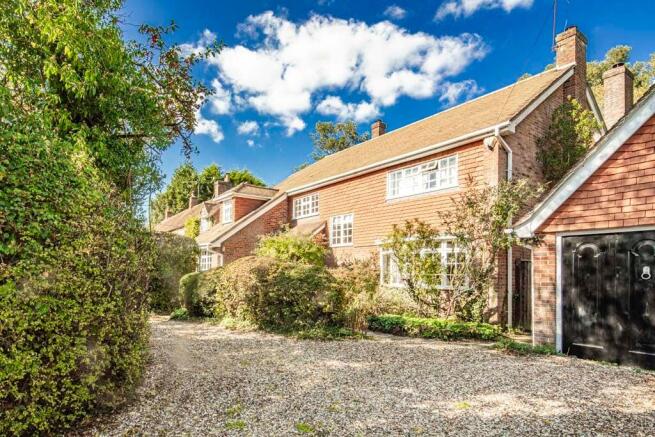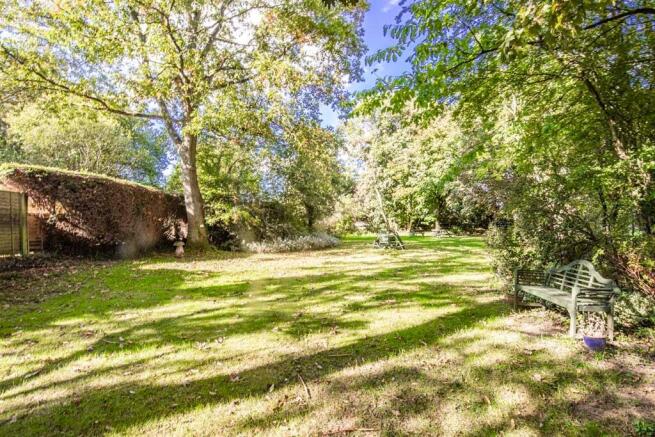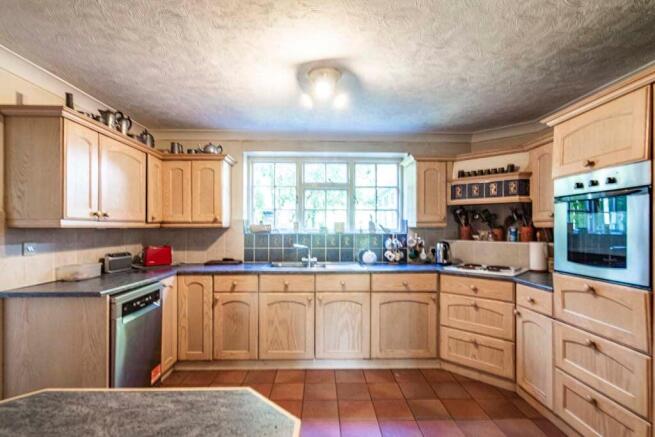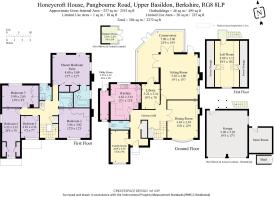
Honeycroft House, Upper Basildon

- PROPERTY TYPE
Detached
- BEDROOMS
5
- BATHROOMS
3
- SIZE
Ask agent
- TENUREDescribes how you own a property. There are different types of tenure - freehold, leasehold, and commonhold.Read more about tenure in our glossary page.
Freehold
Key features
- Approximately 3,272 sq ft
- Plot Size 0.403 of an Acre Adjoining Fields
- Circular Driveway
- Double Garage with Loft Room Above
- 3 Bathrooms
- 5 Bedrooms
- 5 Reception Rooms
- Detached Individually Designed House
Description
HONEYCROFT HOUSE
UPPER BASILDON – BERKSHIRE
Goring (London Paddington within the hour) 3 miles - Streatley High Street/River 2 ½ miles Pangbourne 2 miles - Reading 7 miles (London Paddington 27 minutes) - M4 (Junction 12) 7 miles - Henley on Thames 15 miles - Newbury 11 miles - Oxford 18 miles
Situated on the edge of this lovely Berkshire village and conveniently placed for access to Pangbourne and trains to London & Reading. The village enjoys excellent road communications with easy access to surrounding major towns and for the M.4 at Theale (J.12 )
An individually designed detached property of generous proportions totalling approximately 3,272 sq ft, including 5 reception rooms, 5 bedrooms, 2 bathrooms, detached garage with loft room all within a generous plot of 0.403 of an Acre of stunning “park like” gardens and grounds adjoining fields
Entrance Hall
Cloakroom
Family Room
Kitchen
Utility Room
Dining Room with Fireplace
Sitting Room with Fireplace
Library
Conservatory
Main Bedroom with Built In Wardrobes and Ensuite Bathroom
4 Further Bedrooms
Family Bathroom
Shower Room
Detached Double Garage with Loft Room Above and Store
Circular Driveway
Secluded Rear Garden with Summer House
SITUATION
The village of Upper Basildon sits on the edge of the Berkshire Downlands in an area of ‘Outstanding Natural Beauty’ with far reaching scenic countryside surrounding it on all sides.
The village itself offers a range of amenities including a parish church, community Post Office, highly regarded C of E primary school, a splendid village hall which has become the centre for a variety of community sports and activities utilising its adjoining sports field and tennis courts exists also. A local bus company runs a limited service from the village to Pangbourne on Thames, where a mainline railway station with fast commuter services up to London (Paddington) in well under the hour (25 minutes from Reading) can be found.
Bradfield College, the well-known Public School located some three miles from Upper Basildon, has excellent leisure, fitness and sports facilities including a large indoor swimming pool all of which are available for use by members of the public. The facilities also include squash, badminton and tennis courts, hockey and a 9-hole golf course.
In addition to having its own well revered primary school, locally the area is also extremely well served by an excellent range of both state and private schooling, of particular note; St Andrews Prep School, Bradfield College, Pangbourne College, Downe House, Cranford House, Moulsford Preparatory, Abingdon Boys and The School of St Helen & Katharine.
PROPERTY DESCRIPTION
Honeycroft House has been occupied by the same owner from new. Built in 1973, it is traditionally built with red brick lower and tiled upper elevations under a tiled roof. The property would benefit from refurbishment to bring it up to date, but offers fantastic space. Entrance is into the hallway which continues into the property. There is a family room to the front and cloakroom next door. The kitchen overlooks the garden and there is a utility room with door to the garden. The library sits at the middle of the house and leads into the conservatory. The conservatory wraps around the back of the house offering lovely garden views and fields beyond. Doors also connect through from the conservatory into the sitting room. Both the sitting and dining room have fireplaces and the dining room has a lovely bay window with seat. Upstairs, the main bedroom overlooks the garden at the back and there is an ensuite bathroom. There is a separate family bathroom and shower room and 4 further bedrooms.
OUTSIDE
The property sits privately behind high hedging with a circular in and out shingled driveway offering parking for several cars. There is a detached double garage with 2 doors. To the side of the garage is an attached store room and on the back, a metal staircase leads up to a loft room which could serve as an office/study. The main garden at the rear has a mature feel and with adjoining fields have the most glorious views. The gardens open out into a further “park like” area with several seating areas to sit and enjoy in privacy and harmony. The grounds total 0.403 of an Acre
GENERAL INFORMATION
Services: Mains water, electricity and drainage are connected to the property. Central heating and domestic hot water from an oil fired boiler.
Council Tax: Band G
Postcode: RG8 8LP
Energy Efficiency Rating: E/44
Local Authority: West Berkshire District Council – Telephone:
DIRECTIONS
From our offices in the centre of Goring turn left and proceed down the High Street across the river bridge and up to the top of Streatley High Street where at the traffic lights turn left for Pangbourne. On reaching Lower Basildon turn right opposite the garage into Park Wall Lane. Follow this road for approximately 1 mile until reaching Upper Basildon where at the first junction bear left into Blandys Lane and follow this road through into the central part of Upper Basildon known as the Triangle. Continue through the central area and the triangular central green bear left at the junction on to the Pangbourne Road and Honeycroft House will be found in a further few hundred yards along on the left hand side.
VIEWING
Strictly by appointment through Warmingham & Co
DISCLAIMER
N.B. The agent has not tested any apparatus, equipment, fittings or services so cannot verify that they are in working order. If required, the client is advised to obtain verification. These particulars are issued on the understanding that all negotiations are conducted through Warmingham & Co.Whilst all due care is taken in the preparation of these particulars, no responsibility for their accuracy is accepted, nor do they form part of any offer or contract. Intending clients must satisfy themselves by inspection or otherwise as to their accuracy prior to signing a contract.
Brochures
Brochure- COUNCIL TAXA payment made to your local authority in order to pay for local services like schools, libraries, and refuse collection. The amount you pay depends on the value of the property.Read more about council Tax in our glossary page.
- Ask agent
- PARKINGDetails of how and where vehicles can be parked, and any associated costs.Read more about parking in our glossary page.
- Yes
- GARDENA property has access to an outdoor space, which could be private or shared.
- Yes
- ACCESSIBILITYHow a property has been adapted to meet the needs of vulnerable or disabled individuals.Read more about accessibility in our glossary page.
- Ask agent
Energy performance certificate - ask agent
Honeycroft House, Upper Basildon
Add an important place to see how long it'd take to get there from our property listings.
__mins driving to your place
Get an instant, personalised result:
- Show sellers you’re serious
- Secure viewings faster with agents
- No impact on your credit score



Your mortgage
Notes
Staying secure when looking for property
Ensure you're up to date with our latest advice on how to avoid fraud or scams when looking for property online.
Visit our security centre to find out moreDisclaimer - Property reference S5548. The information displayed about this property comprises a property advertisement. Rightmove.co.uk makes no warranty as to the accuracy or completeness of the advertisement or any linked or associated information, and Rightmove has no control over the content. This property advertisement does not constitute property particulars. The information is provided and maintained by Warmingham & Co, Goring-on-Thames. Please contact the selling agent or developer directly to obtain any information which may be available under the terms of The Energy Performance of Buildings (Certificates and Inspections) (England and Wales) Regulations 2007 or the Home Report if in relation to a residential property in Scotland.
*This is the average speed from the provider with the fastest broadband package available at this postcode. The average speed displayed is based on the download speeds of at least 50% of customers at peak time (8pm to 10pm). Fibre/cable services at the postcode are subject to availability and may differ between properties within a postcode. Speeds can be affected by a range of technical and environmental factors. The speed at the property may be lower than that listed above. You can check the estimated speed and confirm availability to a property prior to purchasing on the broadband provider's website. Providers may increase charges. The information is provided and maintained by Decision Technologies Limited. **This is indicative only and based on a 2-person household with multiple devices and simultaneous usage. Broadband performance is affected by multiple factors including number of occupants and devices, simultaneous usage, router range etc. For more information speak to your broadband provider.
Map data ©OpenStreetMap contributors.





