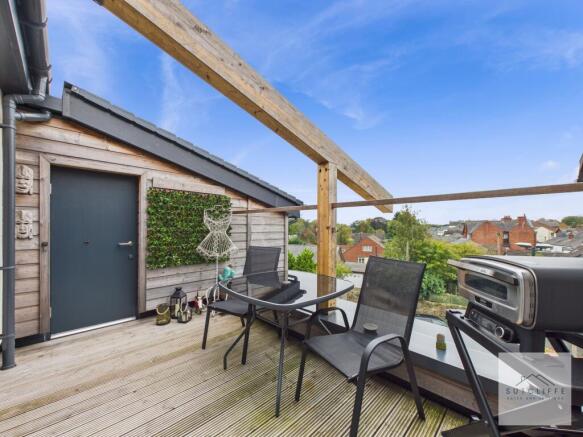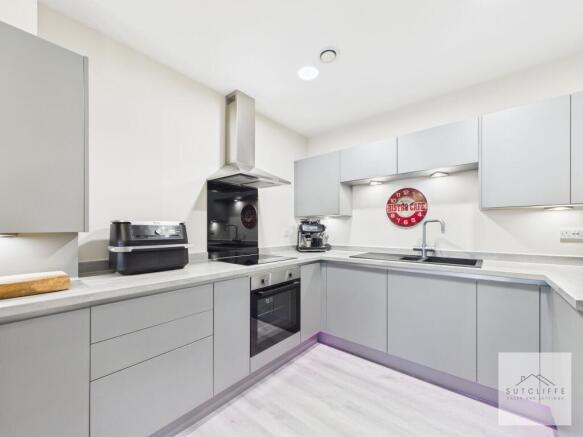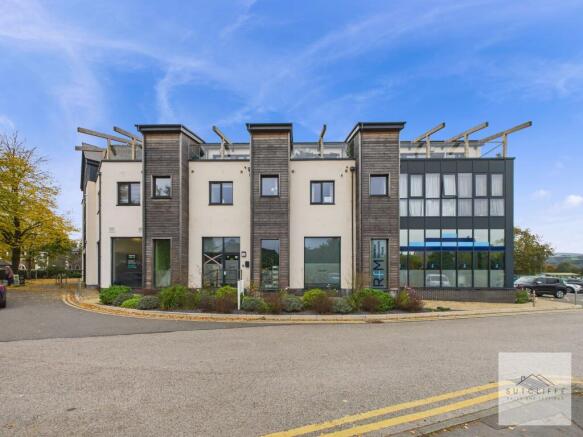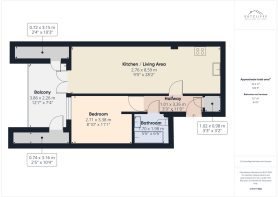
High Street, Garstang, PR3

- PROPERTY TYPE
Apartment
- BEDROOMS
1
- BATHROOMS
1
- SIZE
581 sq ft
54 sq m
Key features
- Walking Distance To Garstang High Street
- Private Balcony With Outside Socket
- Off Street Parking
- Spacious Second Floor Apartment
- Close To Public Transport Links
Description
Located by the river in the vibrant Garstang town centre, this modern second-floor apartment offers the perfect blend of convenience, comfort, and contemporary style. Designed to be low maintenance and energy efficient, it features a Vent Axia fresh air system for improved indoor air quality and comfort.
With a secure residents car park and a intercom entry system, peace of mind comes as standard.
Step inside to discover a bright, open-plan layout with high-quality finishes throughout, and enjoy seamless indoor-outdoor living with your own private balcony, ideal for relaxing outdoors and making the most of fresh air.
Garstang itself is a charming and historic market town, known for its welcoming community, independent shops, cafes, and weekly markets that bring the town to life. With riverside walks, scenic countryside, and all local amenities just a short stroll away, this is town centre living at its best.
EPC Rating: B
Hallway
Leading from the communal area, you enter your own private hallway, providing access to the open-plan kitchen and living area, as well as the bedroom and bathroom.
The hallway is finished with modern click flooring, offering both durability and style. A good-sized storage cupboard houses the Vent Axia fresh air system, with built-in shelving and coat hooks ideal for keeping everyday essentials neatly organised.
Kitchen
This stylish and functional open-plan kitchen is beautifully finished in modern grey tones, seamlessly blending into the living area to create a bright and sociable space ideal for both everyday living and entertaining. With generous storage throughout and sleek cabinetry, the kitchen is as practical as it is attractive. A convenient breakfast bar offers the perfect spot for casual dining or a relaxed morning coffee.
Fully equipped with high-quality integrated appliances, including a dishwasher, washer, Induction hob, oven, and fridge/freezer, the design ensures a clean and cohesive look. A composite bowl-and-a-half sink is complemented by a premium tap providing instant boiling and cold filtered water, adding both convenience and a touch of luxury to this modern living space.
Living Room
From the kitchen, the room flows effortlessly into the lounge area, creating a spacious and inviting open-plan living space. A striking media wall with integrated mood lighting serves as a stylish focal point, while the layout offers plenty of space for comfortable furnishings and entertaining.
Double doors open out to a private balcony, extending the living area and allowing for fresh air and natural light. The lounge is finished with soft carpeting, wall-mounted radiators, and conveniently placed electric sockets to suit modern living needs.
Bedroom
The bedroom is perfectly sized to accommodate everything you need for a comfortable and restful space. It features built-in wardrobes with a floor-to-ceiling mirror, adding both style and practicality.
A generously sized window floods the room with natural light and comes complete with fitted blinds for privacy and light control. The room is carpeted throughout for warmth and comfort, and includes well-positioned electric sockets and a wall-mounted radiator to ensure year-round comfort.
Bathroom
The modern bathroom is stylishly appointed with high-quality finishes and contemporary features. It includes a bath with overhead shower, a sleek wash basin, and WC, all complemented by premium Duravit bathroom furnishings.
Elegant Porcelanosa tiles add a touch of luxury, while practical touches such as a heated towel rail and a de-misting illuminated mirror with Bluetooth capability enhance everyday comfort and convenience.
Balcony
Step out from the open-plan living area onto a private balcony, seamlessly extending your living space outdoors. On either side of the balcony are two illuminated storage cupboards, one of which includes a power outlet, ideal for versatile use and additional storage needs. The balcony also features its own electric socket, perfect for outdoor lighting or appliances.
Disclaimer
Every effort has been made to ensure the accuracy of these particulars at the time of publication. However, they do not form part of any offer or contract and should not be relied upon as statements of fact. All measurements, floor plans, photographs, and descriptions are for illustrative purposes only and may not reflect the current state of the property. Buyers are advised to carry out their own due diligence and inspections before proceeding with a purchase. Prices, tenure details, and availability are subject to change without notice. Any services, appliances, or systems mentioned have not been tested, and no warranty is given as to their condition or operation. Please consult with the branch for the most up-to-date information.
The content of this brochure and all associated marketing materials are protected by copyright and may not be reproduced, distributed, or used without prior written permission.
- COUNCIL TAXA payment made to your local authority in order to pay for local services like schools, libraries, and refuse collection. The amount you pay depends on the value of the property.Read more about council Tax in our glossary page.
- Band: B
- PARKINGDetails of how and where vehicles can be parked, and any associated costs.Read more about parking in our glossary page.
- Yes
- GARDENA property has access to an outdoor space, which could be private or shared.
- Ask agent
- ACCESSIBILITYHow a property has been adapted to meet the needs of vulnerable or disabled individuals.Read more about accessibility in our glossary page.
- Ask agent
High Street, Garstang, PR3
Add an important place to see how long it'd take to get there from our property listings.
__mins driving to your place
Get an instant, personalised result:
- Show sellers you’re serious
- Secure viewings faster with agents
- No impact on your credit score
About Sutcliffe Sales & Lettings, Garstang
The Office - Acresfield, 9 Garstang By-Pass Road, Garstang, PR3 1PH

Your mortgage
Notes
Staying secure when looking for property
Ensure you're up to date with our latest advice on how to avoid fraud or scams when looking for property online.
Visit our security centre to find out moreDisclaimer - Property reference 164943c6-56fa-4ae5-b2c3-e0ed91da327b. The information displayed about this property comprises a property advertisement. Rightmove.co.uk makes no warranty as to the accuracy or completeness of the advertisement or any linked or associated information, and Rightmove has no control over the content. This property advertisement does not constitute property particulars. The information is provided and maintained by Sutcliffe Sales & Lettings, Garstang. Please contact the selling agent or developer directly to obtain any information which may be available under the terms of The Energy Performance of Buildings (Certificates and Inspections) (England and Wales) Regulations 2007 or the Home Report if in relation to a residential property in Scotland.
*This is the average speed from the provider with the fastest broadband package available at this postcode. The average speed displayed is based on the download speeds of at least 50% of customers at peak time (8pm to 10pm). Fibre/cable services at the postcode are subject to availability and may differ between properties within a postcode. Speeds can be affected by a range of technical and environmental factors. The speed at the property may be lower than that listed above. You can check the estimated speed and confirm availability to a property prior to purchasing on the broadband provider's website. Providers may increase charges. The information is provided and maintained by Decision Technologies Limited. **This is indicative only and based on a 2-person household with multiple devices and simultaneous usage. Broadband performance is affected by multiple factors including number of occupants and devices, simultaneous usage, router range etc. For more information speak to your broadband provider.
Map data ©OpenStreetMap contributors.





