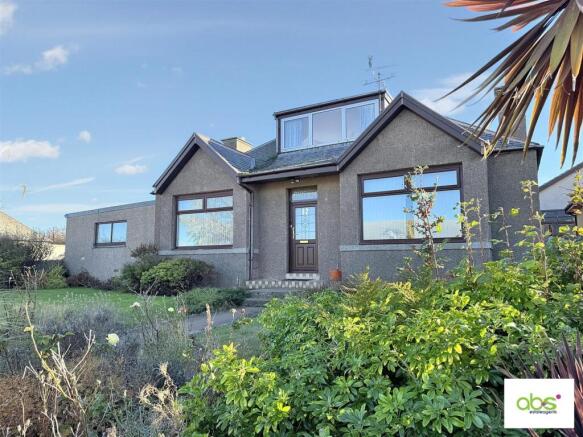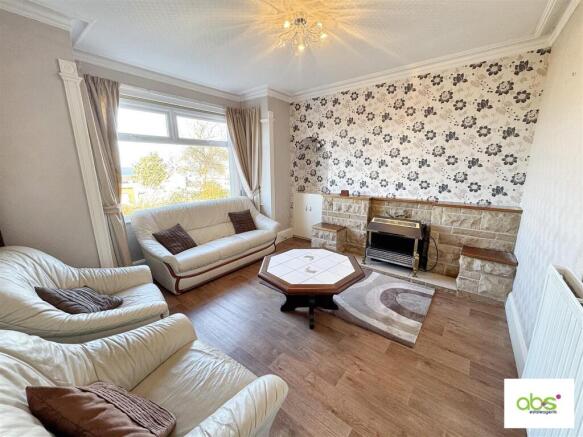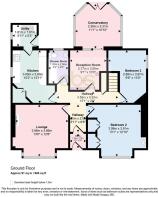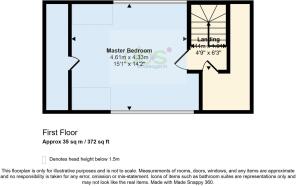Dunbar Street, Lossiemouth

- PROPERTY TYPE
Detached
- BEDROOMS
3
- BATHROOMS
1
- SIZE
1,119 sq ft
104 sq m
- TENUREDescribes how you own a property. There are different types of tenure - freehold, leasehold, and commonhold.Read more about tenure in our glossary page.
Freehold
Key features
- Detached house
- Lounge, Snug, Conservatory
- Kitchen, Utility/Boot Room
- Shower Room
- 3 Bedrooms
- Double and Single Garages
- Gardens
Description
While the property would benefit from cosmetic updates, it offers flexible accommodation and a layout that could be tailored to suit a variety of lifestyles.
Situated in a sought-after coastal town, this home is just a short walk from local amenities and the beach, making it ideal for families, retirees, or holiday let investors.
Nestled in the heart of the picturesque Lossiemouth on sought after Dunbar Street, this charming property offers a unique opportunity to create your dream home. With generous living space, versatile rooms, and captivating views of the Moray Firth, this home is brimming with potential.
Entrance Vestibule - 1.19 x 1.07 (3'10" x 3'6") -
Entrance Hall - 1.2 x 2 and 4.59 x 0.83 (3'11" x 6'6" and 15'0" x - Welcoming entrance space featuring a charming arched ceiling detail, light-toned walls, wood effect flooring, and elegant glass-panelled internal doors. This area sets the tone for the rest of the home, combining traditional features with scope for modernisation. Staircase to the upper floor and large understair cupboard.
Lounge - 3.96 x 3.86 (12'11" x 12'7") - A bright and spacious lounge featuring neutral décor, wooden flooring, and a large square Bay window offering ample natural light and adding a touch of character. Extended stone fireplace provides a traditional focal point.
Snug - 2.77 max x 3 max (9'1" max x 9'10" max) - A cosy rear-facing snug with sliding glass doors opening into a bright conservatory.
Conservatory - 3.39 max x 3.31 max (11'1" max x 10'10" max) - The conservatory features a polycarbonate roof, tiled flooring, and large windows that offer views of the garden and allow for excellent natural light. This connected space provides a peaceful retreat and potential for year-round enjoyment.
Kitchen - 3.09 x 3.93 (10'1" x 12'10") - The property features a galley-style kitchen with a mix of traditional and modern cabinetry, offering scope for upgrading. The layout includes a breakfast bar area, tiled splashbacks, and ample worktop space.
Utility/Boot Room - 1.81 x 1.61 (5'11" x 5'3") - A rear utility/boot room sits beyond the kitchen, providing additional storage and access to the garden.
Shower Room - 1.33 x 2.56 (4'4" x 8'4") - Functional shower room featuring a glass-enclosed shower with Mains shower in situ, WC, and wash basin. The space is finished with blue mosaic wall tiles and beige floor tiling, with a window providing natural light and ventilation
Double Bedroom - 3.98 x 3.91 (13'0" x 12'9") - Previously used as a bedroom but could easily be converted to a Kitchen or Family Room. Feature bay window. Floor to ceiling and wall to wall fitted wardrobe storage. Washhand basin.
Single Bedroom - 2.89 max x 3.97 max (9'5" max x 13'0" max) - Compact bedroom with light décor and window overlooking the side garden. Ideal as a child’s room, guest room, or home office.
Upper Landing - Staircase to upper landing. Eaves cupboard. Door to :-
Bedroom 1 - 4.61 x 4.33 (15'1" x 14'2") - Decorated and used most recently as a bedroom. Dormer windows to both front and rear with the front offering views of the Moray Firth between the properties opposite. Door to Eaves storage.
Garden - Mature established front garden with central pathway and steps up to the front door. The rear garden is South facing, very private and laid to low maintenance.
Double Garage - 4.7 x 5.47 (15'5" x 17'11") - Double garage with large up and over door accessed off Dunbar Court. Light and power and 2 windows.
Single Garage - 4.4 x 5.2 (14'5" x 17'0") - Attached to the house, single garage/store with light and power.
Fixtures And Fittings - The fitted floor coverings, curtains, blinds and light fittings will be included in the sale price.
Home Report - The Home Report Valuation as at October, 2025 is £220,000, Council Tax Band D and EPI rating is D.
Brochures
Dunbar Street, LossiemouthHome ReportBrochure- COUNCIL TAXA payment made to your local authority in order to pay for local services like schools, libraries, and refuse collection. The amount you pay depends on the value of the property.Read more about council Tax in our glossary page.
- Band: D
- PARKINGDetails of how and where vehicles can be parked, and any associated costs.Read more about parking in our glossary page.
- Yes
- GARDENA property has access to an outdoor space, which could be private or shared.
- Yes
- ACCESSIBILITYHow a property has been adapted to meet the needs of vulnerable or disabled individuals.Read more about accessibility in our glossary page.
- Ask agent
Dunbar Street, Lossiemouth
Add an important place to see how long it'd take to get there from our property listings.
__mins driving to your place
Get an instant, personalised result:
- Show sellers you’re serious
- Secure viewings faster with agents
- No impact on your credit score
Your mortgage
Notes
Staying secure when looking for property
Ensure you're up to date with our latest advice on how to avoid fraud or scams when looking for property online.
Visit our security centre to find out moreDisclaimer - Property reference 34250534. The information displayed about this property comprises a property advertisement. Rightmove.co.uk makes no warranty as to the accuracy or completeness of the advertisement or any linked or associated information, and Rightmove has no control over the content. This property advertisement does not constitute property particulars. The information is provided and maintained by AB & S Estate Agents, Elgin. Please contact the selling agent or developer directly to obtain any information which may be available under the terms of The Energy Performance of Buildings (Certificates and Inspections) (England and Wales) Regulations 2007 or the Home Report if in relation to a residential property in Scotland.
*This is the average speed from the provider with the fastest broadband package available at this postcode. The average speed displayed is based on the download speeds of at least 50% of customers at peak time (8pm to 10pm). Fibre/cable services at the postcode are subject to availability and may differ between properties within a postcode. Speeds can be affected by a range of technical and environmental factors. The speed at the property may be lower than that listed above. You can check the estimated speed and confirm availability to a property prior to purchasing on the broadband provider's website. Providers may increase charges. The information is provided and maintained by Decision Technologies Limited. **This is indicative only and based on a 2-person household with multiple devices and simultaneous usage. Broadband performance is affected by multiple factors including number of occupants and devices, simultaneous usage, router range etc. For more information speak to your broadband provider.
Map data ©OpenStreetMap contributors.





