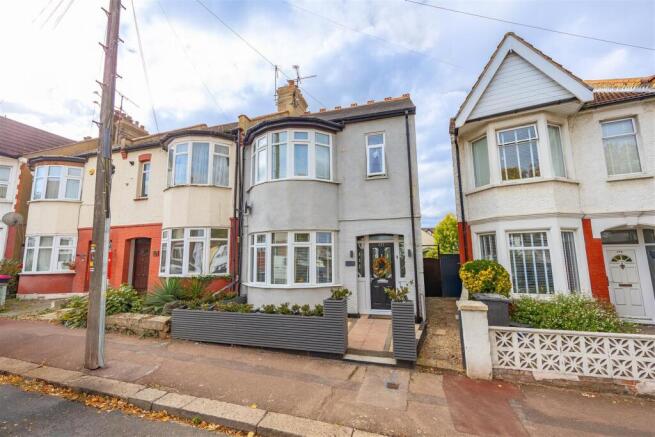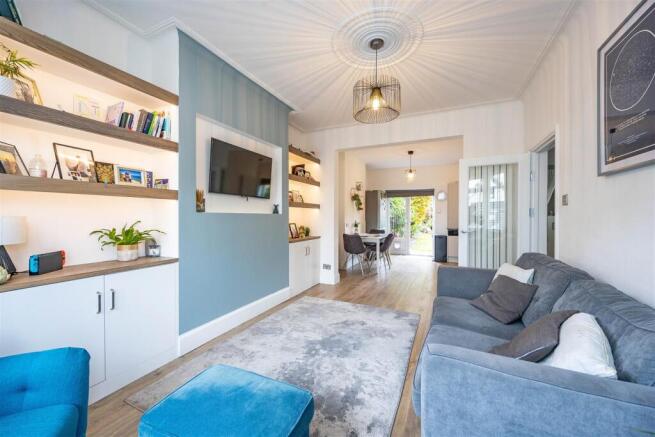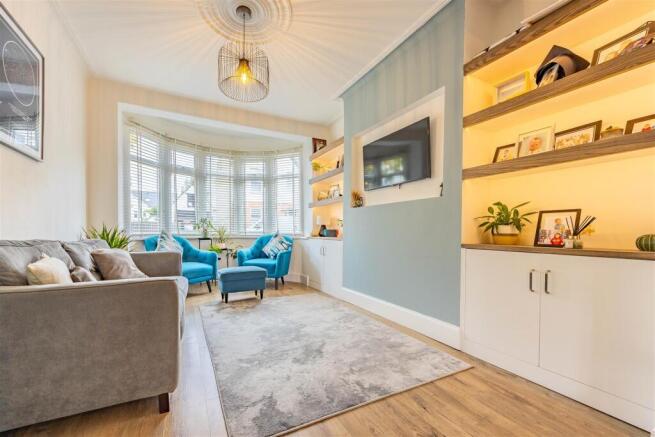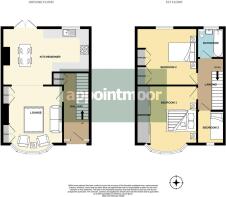
3 bedroom end of terrace house for sale
RAMUZ DRIVE, Westcliff-On-Sea

- PROPERTY TYPE
End of Terrace
- BEDROOMS
3
- BATHROOMS
1
- SIZE
819 sq ft
76 sq m
- TENUREDescribes how you own a property. There are different types of tenure - freehold, leasehold, and commonhold.Read more about tenure in our glossary page.
Freehold
Key features
- High Spec Three Bedroom End Terrace House
- Cosy And Elegant Bay-Fronted Lounge With Touch-Control Backlighting
- Sleek Wrap-Around Kitchen With Soft-Close Cabinets And Touch Lighting Features
- Open-Plan Lounge / Kitchen / Diner Layout
- Large Built In Sliding Door Wardrobes In Bedroom One
- Spacious First And Second Bedrooms
- App-Controlled Exterior Lighting For Night Time Curb Appeal And Security
- Japanese Style Toilet With Bidet Function
- Prime Location Near Station, Parks, Schools, Shops, Supermarkets And Seafront
- Rear Garden With Convenient Side Access
Description
A beautifully finished, light-filled home offering a harmonious blend of contemporary style and modern functionality. From the elegant bay-fronted lounge with ambient backlighting to the sleek kitchen with touch-control fittings and soft-close cabinetry, every detail has been carefully curated to enhance everyday living. Three bedrooms and a luxurious, tech-forward bathroom round out the perfect interior retreat.
Effortless curb appeal meets practical outdoor space with a stylishly paved frontage, smart app-controlled exterior lighting, and rare side access. The west facing rear garden is a surprising highlight, ideal for entertaining, relaxing, or watching children play. Mature borders and a large shed complete this secluded and well-thought-out outdoor sanctuary.
Centrally located with excellent transport links via Prittlewell Station, this home is perfectly situated for professionals, families, and first-time buyers alike. Enjoy close proximity to local shops, restaurants, excellent schools, parks, Southend Hospital, and the coast—all contributing to an exceptional quality of life in a vibrant community.
Measurements - Hallway
15'4 x 5'9 > 2'11 (4.68m x 1.77m > 0.89m)
Lounge
9'7 x 10'10 x 15'6 into bay (2.94m x 3.31m x 4.73m)
Kitchen/Diner
11'10 > 7'8 x 9'10 into alcove x 8'6 > 15'11 (3.61m > 2.34m x 3.00m into alcove x 2.61m > 4.86m)
Landing
10'7 x 2'10 < 6'3 (3.23m x 0.87m < 1.93m)
Bedroom 1
8'9 x 15'8 into bay (2.68m x 4.78m into bay)
Bedroom 2
9'4 < 10'7 into recess x 11'11 (2.86m < 3.23m into recess x 3.64m)
Bedroom 3
7'4 x 5'10 (2.25m x 1.79m)
Bathroom
5'9 x 6'2 (1.77m x 1.90m)
Ground Floor - Step into a thoughtfully designed, what we believe to be a move-in-ready spec home where contemporary style meets everyday comfort. The bright and airy lounge features a stunning bay window and elegant built-in storage with soft-touch control backlighting, perfect for a cosy glow in the evenings. Flowing naturally into the kitchen/diner, this sociable open plan area has space for a dining table and is anchored by a sleek, wrap-around light grey kitchen, with integrated appliances, plus boasting soft-close cabinetry, dimmable under-cabinet and counter lighting, and an ultra-modern mixer tap with touch on/off control and pull-out multifunction spout, a wonderful high tec kitchen for culinary enthusiasts. From here you can access the rear garden, seamlessly extending your living space outdoors. The hallway offers generous storage, including a built-in cupboard and understairs space for practicality and organisation.
First Floor - Upstairs, three bedrooms cater to the needs of a growing family. Bedroom 1 is a serene retreat, complete with bespoke mirrored sliding wardrobes and a bright bay window that reflects the home’s Victorian character. The second bedroom, ideal for a teenager, features built-in storage cupboard and wardrobe, with additional space for a desk, offering opportunity for both study and relaxation. Bedroom three is a versatile space, perfect as a nursery, young child’s room or a dedicated home office if needed. A beautifully appointed bathroom completes the floor, showcasing stylish neutral décor, patterned flooring, and a Japanese-style w/c with built-in bidet, temperature-controlled seat, soft-close lid, and integrated dryer. A dual-fuel towel rail allows flexible, energy-efficient heating of this space.
Exterior - Oozing curb appeal and thoughtful design, the home welcomes you with a paved frontage, bordered by decorative modern walls and enhanced by app-controlled feature lighting, beautifully illuminating the frontage at night. A side access path connects the front and rear seamlessly, leading to a surprisingly generous garden. Here, lush lawn space is framed by decorative shingle borders and mature shrubbery, creating a private haven for outdoor living. A large, chic shed offers additional storage, making this garden as practical as it is picturesque.
Location - Situated in a sought-after and well-connected part of Southend-on-Sea, this home enjoys a location that truly delivers on both convenience and lifestyle. Whether you’re commuting, raising a family, or looking to enjoy the very best of coastal living, this address offers it all. For commuters, Prittlewell Train Station is within easy driving distance, offering direct services into London. Here you have quick access to the A127 and A13 routes for those needing convenient access to the surrounding areas. Families will appreciate being close to a selection of well-regarded local schools, catering for all age groups. The area is rich in local amenities, including shops, cafes, restaurants, and supermarkets, all nearby for daily convenience. Whether it's grabbing your morning coffee, popping out for essentials, or enjoying a meal out with friends or family, everything is within easy reach. When it comes to leisure and outdoor lifestyle, you’re spoilt for choice. Just a short drive away are the beautiful open spaces of Priory Park and Chalkwell Park, ideal for weekend walks, family picnics, or simply a breath of fresh air. Dog owners and joggers will appreciate the variety of green, open spaces in the area. For those who love the coast, the iconic Southend seafront is just minutes away, offering everything from classic fish and chips and amusement arcades to relaxing strolls along the promenade. Whether it’s a summer beach day or a bracing winter walk with a hot drink in hand, the seaside is a year-round attraction. Healthcare professionals will note the short commute to Southend University Hospital, making the home especially convenient for NHS staff. This is a location that effortlessly combines the calm of suburban living with the buzz of town and coastal amenities, an ideal blend for those who want it all within easy reach.
School Catchments - The Westborough School
Chase High School
Tenure - Freehold
Brochures
RAMUZ DRIVE, Westcliff-On-Sea- COUNCIL TAXA payment made to your local authority in order to pay for local services like schools, libraries, and refuse collection. The amount you pay depends on the value of the property.Read more about council Tax in our glossary page.
- Band: B
- PARKINGDetails of how and where vehicles can be parked, and any associated costs.Read more about parking in our glossary page.
- On street,No disabled parking
- GARDENA property has access to an outdoor space, which could be private or shared.
- Yes
- ACCESSIBILITYHow a property has been adapted to meet the needs of vulnerable or disabled individuals.Read more about accessibility in our glossary page.
- Ask agent
RAMUZ DRIVE, Westcliff-On-Sea
Add an important place to see how long it'd take to get there from our property listings.
__mins driving to your place
Get an instant, personalised result:
- Show sellers you’re serious
- Secure viewings faster with agents
- No impact on your credit score


Your mortgage
Notes
Staying secure when looking for property
Ensure you're up to date with our latest advice on how to avoid fraud or scams when looking for property online.
Visit our security centre to find out moreDisclaimer - Property reference 34250544. The information displayed about this property comprises a property advertisement. Rightmove.co.uk makes no warranty as to the accuracy or completeness of the advertisement or any linked or associated information, and Rightmove has no control over the content. This property advertisement does not constitute property particulars. The information is provided and maintained by Appointmoor Estates, Westcliff-On-Sea. Please contact the selling agent or developer directly to obtain any information which may be available under the terms of The Energy Performance of Buildings (Certificates and Inspections) (England and Wales) Regulations 2007 or the Home Report if in relation to a residential property in Scotland.
*This is the average speed from the provider with the fastest broadband package available at this postcode. The average speed displayed is based on the download speeds of at least 50% of customers at peak time (8pm to 10pm). Fibre/cable services at the postcode are subject to availability and may differ between properties within a postcode. Speeds can be affected by a range of technical and environmental factors. The speed at the property may be lower than that listed above. You can check the estimated speed and confirm availability to a property prior to purchasing on the broadband provider's website. Providers may increase charges. The information is provided and maintained by Decision Technologies Limited. **This is indicative only and based on a 2-person household with multiple devices and simultaneous usage. Broadband performance is affected by multiple factors including number of occupants and devices, simultaneous usage, router range etc. For more information speak to your broadband provider.
Map data ©OpenStreetMap contributors.





