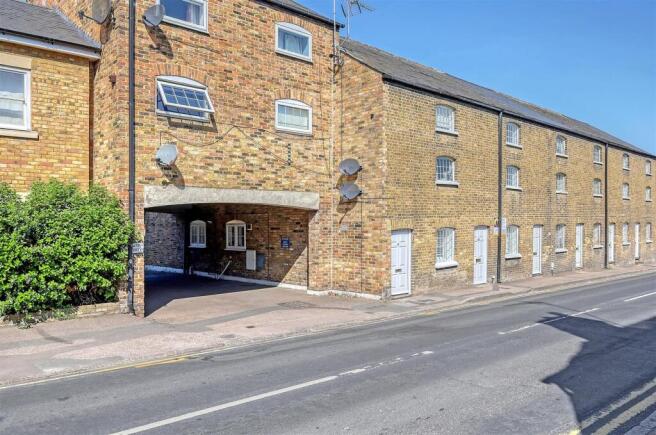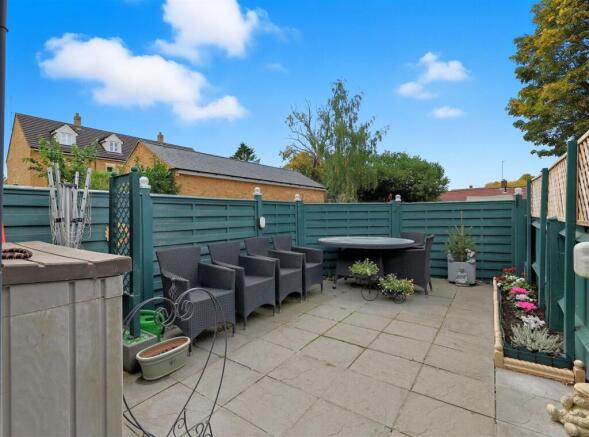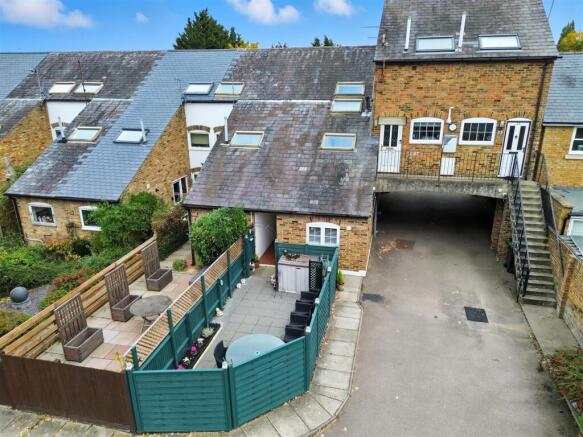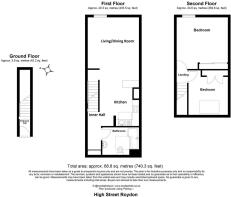High Street, Roydon

- PROPERTY TYPE
Maisonette
- BEDROOMS
2
- BATHROOMS
1
- SIZE
Ask agent
Key features
- Rarely Available Split Level Maisonette
- Village Location, Close to Amenities
- Private, Landscaped Courtyard Garden
- GARAGE + Allocated Parking
- Superb Open Plan Living/Dining Kitchen
- Spacious Modern Bathroom
- Two Double Bedrooms with Wardrobes
- Gas Central Heating
- Short Walk to Roydon Station
Description
A rarely available and superbly appointed, two bedroom first floor maisonette that forms part of an impressive Grade ll Listed building, positioned in a central village position with easy access to all village amenities and Roydon main-line railway station (Liverpool Street approx. 33 minutes)
Offering an incoming buyer a delightful ready-made home, the property provides spacious living accommodation, set over two floors, together with gas central heating, a private, landscaped garden and garage.
The layout offers: Private front door with stairs to first floor, open plan kitchen/dining and living room and a modern bathroom. Upstairs there are two generous bedrooms.
Roydon enjoys a variety of facilities including a Morrisons convenience store/ Post Office, two pubs/restaurants, a pharmacy as well as a pretty and traditional village green. The well used village hall offers a range of activities for all ages and also holds a popular Farmer’s Market on the second Saturday of each month.
Accommodation - Access to Number 25 is to the rear of the building, gained through a private entrance door which leads to a staircase, taking you up to the first floor accommodation.
Upon arriving at the first floor, the room opens out to a fabulous open plan space, which is warm and welcoming. This room is cleverly divided into separate but open plan areas, defining their different uses with vertical timber beams.
Living/Dining Area - A bright and spacious living/dining room which enjoys an open plan layout with the kitchen, having an original front facing window, radiator and ample space for seating/dining options.
Kitchen - Adjacent and open plan to the living room, the kitchen has quality modern styled fitted wall and base units in a cream hue, complemented by granite worksurfaces, tiled splash-backs and a breakfast bar. Inset one and a half bowl stainless steel sink and drainer. Built-in ‘Bosch’ electric cooker/grill with ceramic hob above. Brushed steel illuminated extractor canopy above. There are integrated appliances including a tall fridge freezer and slim-line dishwasher, together with space and plumbing for the washing machine. Wall mounted cabinet housing ‘Vaillant’ gas fired combination boiler. Kick-plate LED lighting providing ambient lighting. A part vaulted ceiling with Velux style rooflight also allows for plenty of natural light.
Inner Hallway - The open plan hallway opens out to reveal an area that could easily be used as a reading nook or even a small study area with a walk-in storage cupboard. The stairs rising to the second floor are here and there is also a door to the bathroom.
Bathroom - A modern contemporary suite in white, comprising of a deep bathtub with inset mixer taps, an over bath shower with hand held attachment and large ‘rain-fall’ shower head. Low flush w.c with concealed cistern and a wall mounted vanity wash hand basin. Complementary tiling to wall and floor and a heated towel rail. ‘Velux’ roof window.
Second Floor - Small landing with access to bedrooms. Ceiling loft hatch.
Principal Bedroom - A spacious double bedroom which has an original front facing window. Radiator. There is a quality, free standing sliding door wardrobe cupboard spanning one wall that is to remain.
Bedroom Two - The second bedroom is another double sized room which has a rear facing ‘Velux’ style window with built-in blind, Built-in wardrobe cupboards. Radiator.
Exterior - Directly to the rear of the property, there is a landscaped courtyard garden, ideal for al-fresco dining in the warmer months.
Garage - Single garage en-bloc, with up and over door and power connected. It is the second garage in on the left hand side, as facing.
Parking - Allocated, numbered parking in the residents car park for one car.
Agents Note - The Residents Association run their own management company, Alphaquake Ltd. Each household contributes to the cost of maintaining and upkeeping the communal areas,. The cost is currently £30 per month. This pays for outside lighting, maintenance, gardening, C.C.T.V and any repairs, clearing of guttering etc. to the common areas.
Services - All mains services connected. Heating and domestic hot water supplied via 'Vaillant' gas fired combination boiler.
Broadband & mobile phone coverage can be checked at
Brochures
High Street, RoydonBrochure- COUNCIL TAXA payment made to your local authority in order to pay for local services like schools, libraries, and refuse collection. The amount you pay depends on the value of the property.Read more about council Tax in our glossary page.
- Band: C
- LISTED PROPERTYA property designated as being of architectural or historical interest, with additional obligations imposed upon the owner.Read more about listed properties in our glossary page.
- Listed
- PARKINGDetails of how and where vehicles can be parked, and any associated costs.Read more about parking in our glossary page.
- Garage en bloc
- GARDENA property has access to an outdoor space, which could be private or shared.
- Yes
- ACCESSIBILITYHow a property has been adapted to meet the needs of vulnerable or disabled individuals.Read more about accessibility in our glossary page.
- Ask agent
Energy performance certificate - ask agent
High Street, Roydon
Add an important place to see how long it'd take to get there from our property listings.
__mins driving to your place
Get an instant, personalised result:
- Show sellers you’re serious
- Secure viewings faster with agents
- No impact on your credit score

Your mortgage
Notes
Staying secure when looking for property
Ensure you're up to date with our latest advice on how to avoid fraud or scams when looking for property online.
Visit our security centre to find out moreDisclaimer - Property reference 34250629. The information displayed about this property comprises a property advertisement. Rightmove.co.uk makes no warranty as to the accuracy or completeness of the advertisement or any linked or associated information, and Rightmove has no control over the content. This property advertisement does not constitute property particulars. The information is provided and maintained by Oliver Minton, Stanstead Abbotts. Please contact the selling agent or developer directly to obtain any information which may be available under the terms of The Energy Performance of Buildings (Certificates and Inspections) (England and Wales) Regulations 2007 or the Home Report if in relation to a residential property in Scotland.
*This is the average speed from the provider with the fastest broadband package available at this postcode. The average speed displayed is based on the download speeds of at least 50% of customers at peak time (8pm to 10pm). Fibre/cable services at the postcode are subject to availability and may differ between properties within a postcode. Speeds can be affected by a range of technical and environmental factors. The speed at the property may be lower than that listed above. You can check the estimated speed and confirm availability to a property prior to purchasing on the broadband provider's website. Providers may increase charges. The information is provided and maintained by Decision Technologies Limited. **This is indicative only and based on a 2-person household with multiple devices and simultaneous usage. Broadband performance is affected by multiple factors including number of occupants and devices, simultaneous usage, router range etc. For more information speak to your broadband provider.
Map data ©OpenStreetMap contributors.




