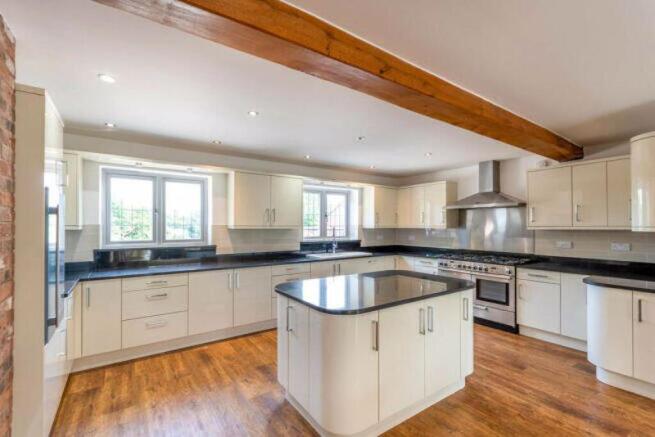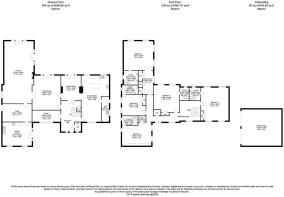5 bedroom detached house for sale
Meeting House Lane, South Leverton

- PROPERTY TYPE
Detached
- BEDROOMS
5
- BATHROOMS
5
- SIZE
Ask agent
- TENUREDescribes how you own a property. There are different types of tenure - freehold, leasehold, and commonhold.Read more about tenure in our glossary page.
Freehold
Key features
- Immaculate five-bed detached property with c. 2.27 acres
- Bright, spacious and contemporary living with annexe potential
- Dual-aspect open-plan dining kitchen, a second kitchen and a utility room
- Separate dining room, garden room, 41-feet long lounge, study and games / family room
- Master bedroom and dressing room, plus five bathrooms
- Generous parking space and a substantial garage block
- Multiple access points to extensive rear patio and grounds
- Nestled down a quiet lane in a sought-after village location
- Local amenities and excellent transport links
- CALL TODAY!
Description
SUMMARY
We are delighted to offer this immaculately presented five-bed detached property to the market. Nestled down a quiet lane in the sought-after village location of South Leverton, the property extends to c. 2.27 acres thereby providing a wealth of internal and external accommodation – making for a perfect family home. Together with a paddock and the potential to create annexe accommodation, the property is well placed for any active buyer(s) seeking village life. Indeed, the busier market town of Retford is on its doorstep, and you may be hard pressed to find anywhere as perfectly located. READ ON!
GROUND FLOOR
The property comprises of bright, spacious and contemporary living space throughout. Having multiple access points, the main front entrance door opens to a welcoming reception hall which, with downstairs cloakroom and a half-turn staircase rising to the first-floor galleried landing, provides access to the rest of the ground floor. The dual-aspect open-plan dining kitchen is well-appointed with a comprehensive range of gloss cream wall and base unites alongside Quartz worksurfaces. Further, there is a central island; upstands and splashbacks; a Rangemaster dual-fuel Professional six-burner multi-oven range cooker; an integrated dishwasher; a wine cooler; an extractor canopy; and ample living / dining space for all to enjoy. The space opens to a garden room which, in-turn, provides external access and leads through to a separate dining room ideal for formal entertaining. The third reception room is a dual-aspect 41-feet long lounge, featuring a substantial rustic brick fireplace...
FIRST FLOOR
The spacious feel continues on the first floor of the property, where a galleried landing provides access to a roof space and an airing / cylinder cupboard with second Worcester Bosch LPG central heating boiler. There are five bedrooms which, all a good size, provide generous wardrobe space and an ensuite facility. The dual-aspect master bedroom also benefits greatly from a dressing room plus beautiful views over the rear grounds, paddock, and open countryside beyond. Bedroom four is currently utilised as a second dressing room with a substantial range of wardrobes providing hanging space; shelving; shoe racks; and a further walk-in wardrobe. Of note, bathroom fixtures and fittings are of a superb quality throughout the property.
EXTERIOR
Externally, pillared gates open to an extensive tarmac parking court and driveway which wraps around the property and is bordered by mature shrubbery. The driveway leads to a larger than average garage block with two electrically operated roller doors; light; power and a separate rear store. Further, an extensive walled patio terrace with multiple access points opens to the rear grounds beyond, whilst the paddock land flows from the domestic garden to the east side of the property. From the rear grounds, there are views over a gentle valley and open countryside – perfect for all to enjoy!
LOCATION
The property sits on a quiet lane, on the periphery of the sought-after village of South Leverton. It offers a range of village amenities including a village hall and public house nearby. There are popular primary and secondary schools only a short distance away which include the independent Orchard School, and the towns of Retford and Gainsborough are both within 10 miles. The property is also well placed for access to Robin Hood Airport, and there is also a direct service to London Kings Cross from local train stations.
CALL NOW!
In short, this is an immaculately presented property that would ideally suit buyers looking for a family home. So DON'T DELAY: CALL TODAY to book your viewing!
LAYOUT
The accommodation comprises:
Ground floor: a reception hall, a downstairs cloakroom, an open-plan dining kitchen, a garden room, a separate dining room, a lounge, a study, a second kitchen, a utility room and a games / family room.
First floor: a galleried landing with access to a roof space and an airing / cylinder cupboard, five bedrooms (bedroom four utilised as a second dressing room), five ensuite facilities and a dressing room.
Exterior: to the front, a parking court and driveway leading to a garage block and rear store; to the rear, a patio terrace opening to the rear grounds and paddock. Open countryside views.
Brochures
Full Details- COUNCIL TAXA payment made to your local authority in order to pay for local services like schools, libraries, and refuse collection. The amount you pay depends on the value of the property.Read more about council Tax in our glossary page.
- Band: G
- PARKINGDetails of how and where vehicles can be parked, and any associated costs.Read more about parking in our glossary page.
- Yes
- GARDENA property has access to an outdoor space, which could be private or shared.
- Yes
- ACCESSIBILITYHow a property has been adapted to meet the needs of vulnerable or disabled individuals.Read more about accessibility in our glossary page.
- Ask agent
Meeting House Lane, South Leverton
Add an important place to see how long it'd take to get there from our property listings.
__mins driving to your place
Get an instant, personalised result:
- Show sellers you’re serious
- Secure viewings faster with agents
- No impact on your credit score
Your mortgage
Notes
Staying secure when looking for property
Ensure you're up to date with our latest advice on how to avoid fraud or scams when looking for property online.
Visit our security centre to find out moreDisclaimer - Property reference 12767584. The information displayed about this property comprises a property advertisement. Rightmove.co.uk makes no warranty as to the accuracy or completeness of the advertisement or any linked or associated information, and Rightmove has no control over the content. This property advertisement does not constitute property particulars. The information is provided and maintained by Open Door Property, South Wheatley. Please contact the selling agent or developer directly to obtain any information which may be available under the terms of The Energy Performance of Buildings (Certificates and Inspections) (England and Wales) Regulations 2007 or the Home Report if in relation to a residential property in Scotland.
*This is the average speed from the provider with the fastest broadband package available at this postcode. The average speed displayed is based on the download speeds of at least 50% of customers at peak time (8pm to 10pm). Fibre/cable services at the postcode are subject to availability and may differ between properties within a postcode. Speeds can be affected by a range of technical and environmental factors. The speed at the property may be lower than that listed above. You can check the estimated speed and confirm availability to a property prior to purchasing on the broadband provider's website. Providers may increase charges. The information is provided and maintained by Decision Technologies Limited. **This is indicative only and based on a 2-person household with multiple devices and simultaneous usage. Broadband performance is affected by multiple factors including number of occupants and devices, simultaneous usage, router range etc. For more information speak to your broadband provider.
Map data ©OpenStreetMap contributors.




