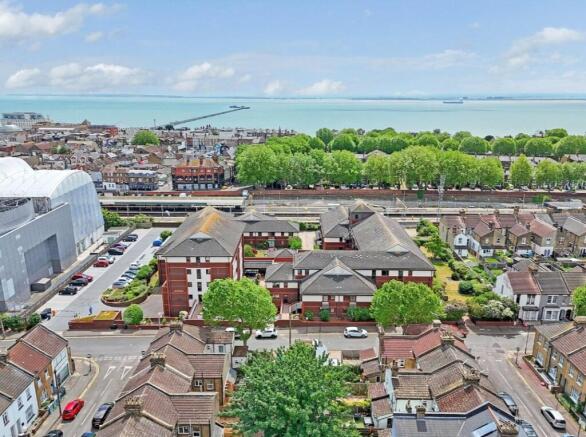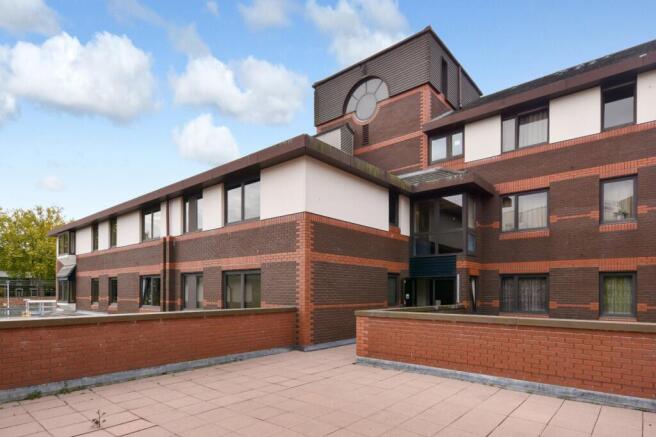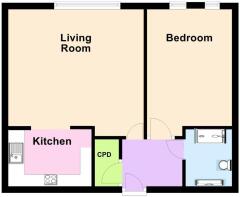
1 bedroom apartment for sale
Napier Court West, Gordon Place, Southend On Sea, Essex, SS1

- PROPERTY TYPE
Apartment
- BEDROOMS
1
- BATHROOMS
1
- SIZE
Ask agent
Key features
- A ONE BEDROOM purpose-built apartment within a development offering a secure, low-maintenance lifestyle
- Gated residents’ parking with additional visitor spaces
- Lift access to all floors, ensuring easy and convenient movement throughout the building
- Perfect for first-time buyers, commuters, or downsizers seeking convenience and security
- Situated within Napier Court West, a well-maintained 1990s-built development
- Enjoy the benefits of a SHARE OF FREEHOLD and an exceptionally long lease
- Offers the convenience of city-centre living with shops, cafés, and amenities just moments away
- Approximately 3 minutes’ walk to Southend High Street and 5 minutes to Southend Central Station (C2C line to London Fenchurch Street)
- Around 10 minutes’ walk to the seafront and promenade
- Neighbouring a retirement complex, providing a peaceful and well-managed setting
Description
Tenure & Costs
'Share of Freehold' - Lease Term - 999 years commencing from 1st May 2022 Service Charge (including Ground Rent): £537.43 (half-yearly) Estate Charge: £269.73 (half-yearly) Please note that these costs include buildings insurance and water / sewerage bills. Total cost per annum: £1,614.32 Freeholder: Gordon Place Management Company Limited Management Company: Metta Property Management (All figures are provided for guidance and should be verified by the purchaser’s solicitor.)
Entrance via
Access to the property is via a secure communal entrance with an intercom entry system linked directly to the apartment. The well-maintained entrance hall includes residents’ letterboxes and provides both lift and stair access to all floors. Residents also enjoy access to attractive communal gardens, offering a pleasant outdoor space within the development.
Entrance Hall
5' 11" x 4' 3" (1.8m x 1.3m)
The apartment is approached via a solid hardwood front door with spyhole. There is a spacious storage cupboard housing the utility meter and fitted shelving, (approx. 5'9 x 2'1) providing useful additional space. Doors leading to the Living Room, Bedroom and Shower Room. The hall features a wall-mounted electric storage heater, entry phone handset, and laminate wood-effect flooring. Coving to textured ceiling with access to loft space.
Living Room
14' 3" x 13' 1" (4.34m x 4m)
Large double-glazed window to side aspect. Laminate wood-effect flooring, the Living area provides room for both seating and a dining. Coving to textured ceiling. The space opens seamlessly into the modern fitted kitchen, creating an attractive semi open-plan layout ideal for contemporary living.
Kitchen
8' 10" x 6' 0" (2.7m x 1.83m)
Double-glazed window to the front aspect. The Kitchen is fitted with a modern fitted with a range of base and eye-level units complemented by roll-edge work surfaces and tiled splashbacks. Stainless steel single drainer sink unit with mixer tap. Built in four-ring electric hob with built-in oven below, and a part-concealed extractor hood above. There is under-counter space for a washing machine and further space for an upright fridge/freezer. The room is finished with laminate wood-effect flooring and textured ceiling.
Shower Room
1.93m (max) x 1.8m - A stylish, modern shower room fitted with a double-width enclosed shower unit featuring both a rainfall-style drench head and a separate handheld attachment. The suite includes a contemporary vanity unit with an oversized sink and deep storage drawers beneath, together with a concealed cistern dual flush WC. Finished with part-tiled walls, coordinated floor tiling, a fitted wall mirror, and a recessed display shelf. Recessed lighting.
Bedroom
3.7m (incl door recess - reducing to 3.1m) x 2.67m - Pair of double glazed windows to side aspect. Wall mounted electric heater. Laminate wood effect flooring. Coving to textured ceiling.
Parking
The property benefits from one allocated parking space located within a secure car park, accessed via an electronically operated security barrier controlled by key fob. Residents bin store. Napier Court West shares its setting with an adjoining retirement complex, creating a well-managed living environment. Situated to the side of the development (Sunningdale Court), the neighbouring complex contributes to the peaceful atmosphere of the site. Within the first car park—accessed via a secure fob-operated barrier—there are allocated visitor parking spaces available for guests.
Outside
Choice of two residents communal Garden areas.
Council Tax Band A
Preliminary Details – Awaiting Verification
Brochures
Particulars- COUNCIL TAXA payment made to your local authority in order to pay for local services like schools, libraries, and refuse collection. The amount you pay depends on the value of the property.Read more about council Tax in our glossary page.
- Band: B
- PARKINGDetails of how and where vehicles can be parked, and any associated costs.Read more about parking in our glossary page.
- Yes
- GARDENA property has access to an outdoor space, which could be private or shared.
- Ask agent
- ACCESSIBILITYHow a property has been adapted to meet the needs of vulnerable or disabled individuals.Read more about accessibility in our glossary page.
- Ask agent
Napier Court West, Gordon Place, Southend On Sea, Essex, SS1
Add an important place to see how long it'd take to get there from our property listings.
__mins driving to your place
Get an instant, personalised result:
- Show sellers you’re serious
- Secure viewings faster with agents
- No impact on your credit score



Your mortgage
Notes
Staying secure when looking for property
Ensure you're up to date with our latest advice on how to avoid fraud or scams when looking for property online.
Visit our security centre to find out moreDisclaimer - Property reference SHO250386. The information displayed about this property comprises a property advertisement. Rightmove.co.uk makes no warranty as to the accuracy or completeness of the advertisement or any linked or associated information, and Rightmove has no control over the content. This property advertisement does not constitute property particulars. The information is provided and maintained by Hunt Roche, Shoeburyness. Please contact the selling agent or developer directly to obtain any information which may be available under the terms of The Energy Performance of Buildings (Certificates and Inspections) (England and Wales) Regulations 2007 or the Home Report if in relation to a residential property in Scotland.
*This is the average speed from the provider with the fastest broadband package available at this postcode. The average speed displayed is based on the download speeds of at least 50% of customers at peak time (8pm to 10pm). Fibre/cable services at the postcode are subject to availability and may differ between properties within a postcode. Speeds can be affected by a range of technical and environmental factors. The speed at the property may be lower than that listed above. You can check the estimated speed and confirm availability to a property prior to purchasing on the broadband provider's website. Providers may increase charges. The information is provided and maintained by Decision Technologies Limited. **This is indicative only and based on a 2-person household with multiple devices and simultaneous usage. Broadband performance is affected by multiple factors including number of occupants and devices, simultaneous usage, router range etc. For more information speak to your broadband provider.
Map data ©OpenStreetMap contributors.





