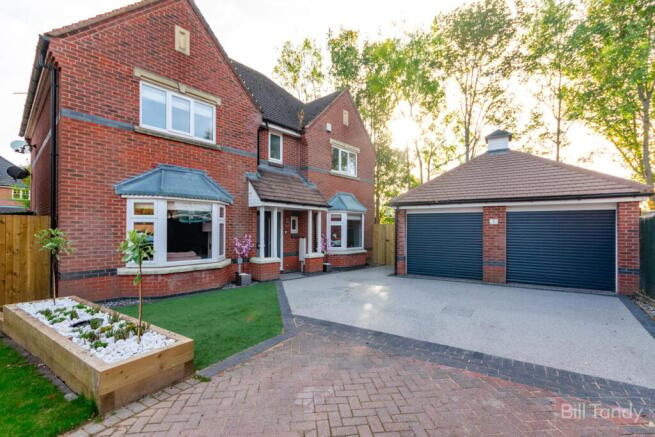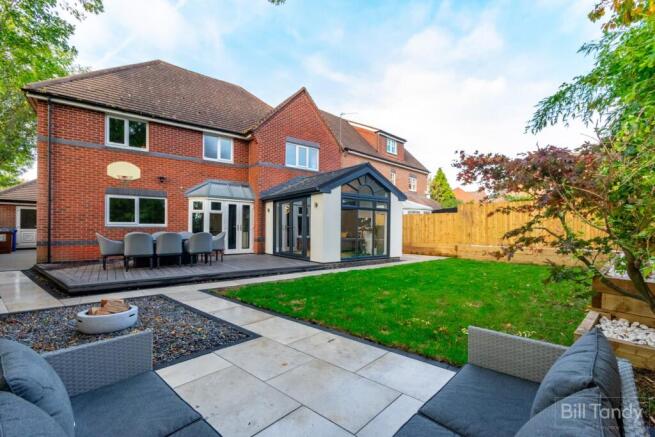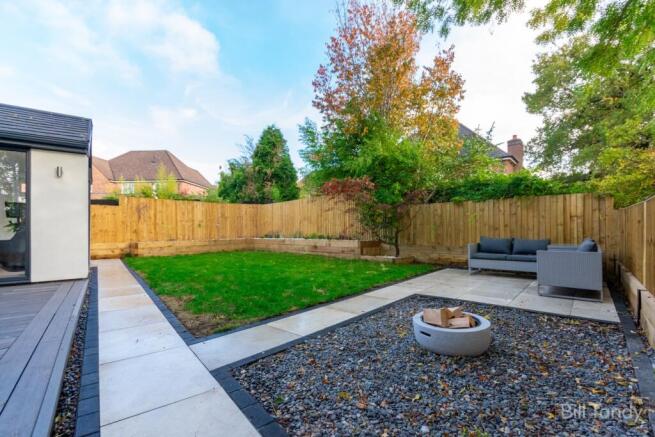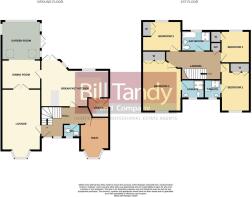Freer Drive, Burntwood, WS7

- PROPERTY TYPE
Detached
- BEDROOMS
4
- BATHROOMS
3
- SIZE
Ask agent
- TENUREDescribes how you own a property. There are different types of tenure - freehold, leasehold, and commonhold.Read more about tenure in our glossary page.
Freehold
Key features
- Superbly appointed throughout
- Detached family home in popular cul de sac setting
- E/V Charger
- Popular St Matthew's development location
- Detached double garage and ample parking
- Fitted wardrobes to all bedrooms
- Re-fitted en suite shower rooms for bedroom one and two
- Re-fitted family bathroom
- Open aspect to side
- Landscaped rear garden
Description
Bill Tandy & Company are delighted to present this well-appointed extended four-bedroom detached property, offering generous family accommodation in the sought-after St. Matthews development.
A particular highlight of the home is the fabulous contemporary refitted breakfast kitchen and utility room, featuring a breakfast bar that creates a welcoming and sociable family hub. The main dining room conveniently adjoins this space with wide opening to the beautiful garden room, perfect for entertaining and family meals. Additional ground floor accommodation includes an elegant lounge and snug providing flexibility for work, relaxation, or play.
Upstairs, the first-floor landing serves four bedrooms, with both the master bedroom and bedroom two benefiting from re-fitted en suite shower rooms. The principal family bathroom has also been tastefully refitted. Externally, the property features a double garage, driveway, and enjoys open aspect views to the rear and right-hand side. Further benefits include uPVC double glazing, gas-fired central heating, and a security alarm system. A truly impressive home — stylish, spacious, and ready to welcome its next family.
THROUGH RECEPTION HALLWAY
Approached via an opaque composite upvc door with matching opaque side, turning stairs returning to the first floor accommodation with turned balustrade handrail, thermostat control, radiator, smoke alarm, coved ceiling, ceiling light point, doors to further accommodation:
GUEST CLOAKROOM
fitted with a traditional style suite comprising low level w.c., wall mounted hand wash basin with traditional wooden drawer unit below, contemporary tiled splash backs, matching traditional wooden style wall mounted mirrored storage unit, opaque upvc double glazed window to front elevation, ceiling light point and radiator.
LOUNGE
16' 5" x 11' 11" (5.00m x 3.63m) with upvc double glazed walk-in bay window to front elevation, feature focal point fireplace surround with marble effect inset and raised hearth housing a coal effect living flame gas fire, two radiators, coved ceiling, two ceiling light point, t.v. aerial socket, glazed double doors opening to:
DINING ROOM
11' 11" x 8' 11" (3.63m x 2.72m) with panelled door to kitchen, radiator, coved ceiling, ceiling light point, wide opening leading through to the garden room with modern wood effect flooring.
GARDEN ROOM
13' 5" x 9' 7" (4.09m x 2.92m) a lovely bright room and addition to the property with solid insulated roof, with two double glazed windows, floor to ceiling upvc double glazed wall overlooking the garden, additional upvc double glazed window and upvc double glazed French doors leading out to the patio, ceiling light point, with continuation of the modern wood effect flooring.
SNUG
9' 5" x 6' 10" (2.87m x 2.08m) with upvc double glazed walk-in bay window to front elevation, telephone point, radiator, ceiling light point.
FABULOUS REFITTED FAMILY BREAKFAST KITCHEN
20' 7" x 11' 3" (6.27m x 3.43m) having a comprehensive range of contemporary high gloss fronted matching wall and base level storage cabinets incorporating deep pan drawers and a matching fitted breakfast bar / table seating up to approx. 7 people again having base level storage cabinets and drawers, complementary quartz work surfaces and ceramic tiled splash back, inset sink and drainer unit with chrome style mono tap, fitted stainless steel 5 ring hob with stainless steel extractor hood, eye level microwave and oven, integral dishwasher, space suitable for large fridge freezer, under cupboard display lighting, inset ceiling spot lighting to the kitchen area, ceramic tiled flooring throughout, t.v aerial socket suitable for plasma t.v., radiator, useful pantry storage cupboard, upvc double glazed window and set of double glazed French doors with upvc double glazed windows to side overlooking the rear garden, panelled door to dining room.
REFITTED UTILITY ROOM
having a range of matching contemporary high gloss fronted wall and base level units with complementary work surfaces, ceramic splash back wall tiling with inset sink and drainer with mono tap, plumbing for automatic washing machine and space for tumble dryer, wall mounted central heating boiler, radiator, extractor fan, upvc double glazed door to outside.
FIRST FLOOR LANDING
approached via the returning staircase from the reception hallway with turned balustrade handrail and having loft access hatch, built-in airing cupboard housing hot water tank and slatted linen shelving, , radiator with ornamental cover, doors leading off to further accommodation :
MASTER BEDROOM
14' 1" x 12' (4.29m x 3.66m) with feature high ceilings, upvc double glazed window to front elevation, triple fitted wardrobe, radiator, telephone point, t.v. aerial socket, ceiling light point, panelled door to
REFITTED ENSUITE SHOWER ROOM 1
Fitted with a modern white suite comprising low level w.c., wall mounted hand wash basin with high gloss storage unit below with slatted shelving and deep drawers and wall mounted illuminated mirror above, walk in shower cubicle with glazed splash screen door with mains shower having dual head fitment, modern complimentary part ceramic tiled floor and floor to ceiling tiled walls, radiator, recessed LED downlights. with upvc double glazed obscured window to front elevation
BEDROOM TWO
10' 5" x 9' 4" (3.18m x 2.84m) with upvc double glazed window to front elevation, wall to wall range of fitted wardrobes, radiator, ceiling light point, t.v aerial socket, panelled door to :
REFITTED ENSUITE SHOWER ROOM 2
fitted with a modern white suite with low level w.c., enclosed shower cubicle with glazed entrance door and mains shower having dual head fitment, wall mounted wash hand basin with high gloss storage unit below incorporating deep drawers and wall mounted illuminated mirror above, radiator, recessed downlights, extractor fan, tiled floor and floor to ceiling tiling.
BEDROOM THREE
11' 11" x 9' 1" (3.63m x 2.77m) with upvc double glazed window to rear elevation, two double and one single wardrobe, radiator, ceiling light point.
BEDROOM FOUR
9' 9" x 9' 4" (2.97m x 2.84m) with upvc double glazed window to the rear elevation, double fitted wardrobe, radiator, ceiling light point.
RE-FITTED FAMILY BATHROOM
fitted with a modern 4 piece suite comprising low level hidden cistern w.c., wall mounted hand wash basin with storage unit below with shelving and drawer, panelled bath and enclosed corner shower cubicle with tinted glass sliding door and wall mounted mains shower with dual head fitment, feature tiled wall enclosure with wall recess for storage, nonslip flooring, half height wall tiling, wall to wall mounted mirror, recessed downlights, extractor fan, heated towel rail, opaque upvc double glazed window to rear aspect.
DETACHED DOUBLE GARAGE
18' 3" x 18' 1" (5.56m x 5.51m) with 2 electric roller shutter doors, electric power and lighting, useful roof storage area, courtesy door to garden.
OUTSIDE
The property is approached via a shared block paved driveway and offers a newly laid resin driveway leading up to the front door and double garage extending through the side access to the rear of the property, access to E/V charger, open canopy porch to the main entrance door with courtesy light.
To the rear is a pleasant fence enclosed garden with both southerly aspect and adjacent farmland off to the right hand side, a raised composite decked area provides an ideal space for Alfresco dining and entertaining with porcelain paved edging, mainly lawned garden beyond with railway sleeper raised beds, further porcelain paved seating area.
ANTI-MONEY LAUNDERING AND ID CHECKS
Once an offer is accepted on a property marketed by Bill Tandy and Company Estate Agents we are required to complete ID verification checks on all buyers, and to apply ongoing monitoring until the transaction ends. Whilst this is the responsibility of Bill Tandy and Company we may use the services of Guild 365 or another third party AML compliance provider. This is not a credit check and therefore will have no effect on your credit history. You agree for us to complete these checks. The cost of these checks is £30.00 including VAT per buyer. This is paid in advance when an offer is agreed and prior to a sales memorandum being issued. This charge is non-refundable.
FURTHER INFORMATION/SUPPLIES
Mains drainage, water, electricity and gas connected. For broadband and mobile phone speeds and coverage, please refer to the website below:
COUNCIL TAX E
Brochures
Brochure 1Brochure 2- COUNCIL TAXA payment made to your local authority in order to pay for local services like schools, libraries, and refuse collection. The amount you pay depends on the value of the property.Read more about council Tax in our glossary page.
- Band: E
- PARKINGDetails of how and where vehicles can be parked, and any associated costs.Read more about parking in our glossary page.
- Garage,Driveway
- GARDENA property has access to an outdoor space, which could be private or shared.
- Yes
- ACCESSIBILITYHow a property has been adapted to meet the needs of vulnerable or disabled individuals.Read more about accessibility in our glossary page.
- Ask agent
Freer Drive, Burntwood, WS7
Add an important place to see how long it'd take to get there from our property listings.
__mins driving to your place
Get an instant, personalised result:
- Show sellers you’re serious
- Secure viewings faster with agents
- No impact on your credit score
Your mortgage
Notes
Staying secure when looking for property
Ensure you're up to date with our latest advice on how to avoid fraud or scams when looking for property online.
Visit our security centre to find out moreDisclaimer - Property reference 29579100. The information displayed about this property comprises a property advertisement. Rightmove.co.uk makes no warranty as to the accuracy or completeness of the advertisement or any linked or associated information, and Rightmove has no control over the content. This property advertisement does not constitute property particulars. The information is provided and maintained by Bill Tandy & Co, Burntwood. Please contact the selling agent or developer directly to obtain any information which may be available under the terms of The Energy Performance of Buildings (Certificates and Inspections) (England and Wales) Regulations 2007 or the Home Report if in relation to a residential property in Scotland.
*This is the average speed from the provider with the fastest broadband package available at this postcode. The average speed displayed is based on the download speeds of at least 50% of customers at peak time (8pm to 10pm). Fibre/cable services at the postcode are subject to availability and may differ between properties within a postcode. Speeds can be affected by a range of technical and environmental factors. The speed at the property may be lower than that listed above. You can check the estimated speed and confirm availability to a property prior to purchasing on the broadband provider's website. Providers may increase charges. The information is provided and maintained by Decision Technologies Limited. **This is indicative only and based on a 2-person household with multiple devices and simultaneous usage. Broadband performance is affected by multiple factors including number of occupants and devices, simultaneous usage, router range etc. For more information speak to your broadband provider.
Map data ©OpenStreetMap contributors.







