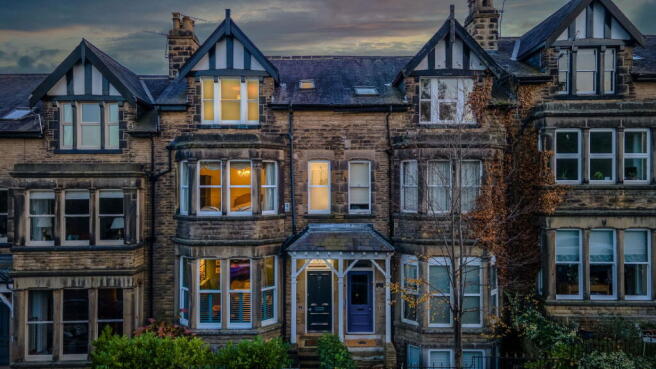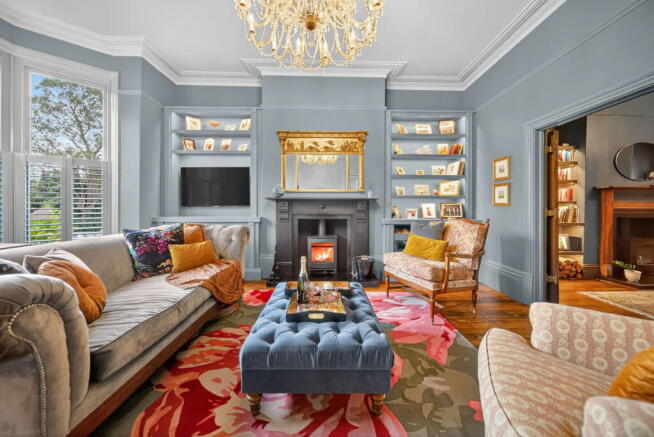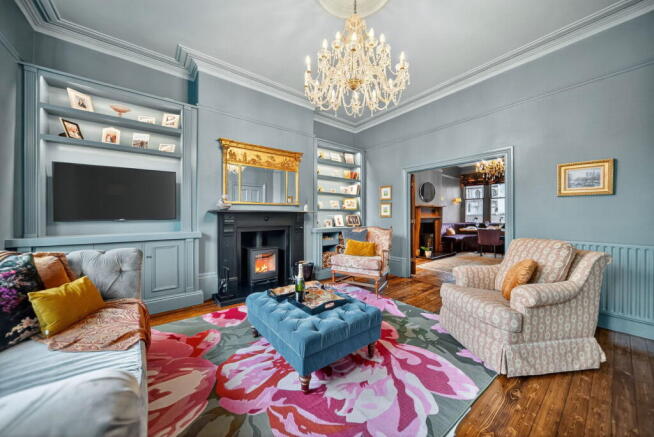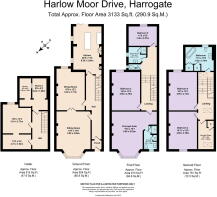Harlow Moor Drive, Harrogate, HG2

- PROPERTY TYPE
Terraced
- BEDROOMS
5
- BATHROOMS
3
- SIZE
3,133 sq ft
291 sq m
- TENUREDescribes how you own a property. There are different types of tenure - freehold, leasehold, and commonhold.Read more about tenure in our glossary page.
Freehold
Key features
- Beautifully restored period family home
- 5 bedrooms
- 3 bathrooms
- 2 reception rooms
- Breakfast kitchen with bi-fold doors to garden
- South-facing courtyard garden with off-street parking for one small car
- Overlooking Valley Gardens
- Close to Cold Bath Road & town centre amenities
- Harrogate Grammar School catchment
- All mains services
Description
A Setting Of Distinction
There is a quiet elegance to 17 Harlow Moor Drive. Directly opposite the renowned Valley Gardens, the home enjoys one of Harrogate’s most desirable outlooks. From the front, it looks across the gardens’ trees and floral borders, offering a daily reminder of nature’s calm. It captures the best of Harrogate, refined and green, yet moments from the boutiques and restaurants of Cold Bath Road and the Montpellier Quarter.
The home stands tall and graceful, a handsome stone-built Victorian townhouse with a double-height bay window and an attractive dormer in the roofline. A covered entrance gives a sense of welcome, its symmetry hinting at the character within. Beyond wrought-iron railings and stone border, the front garden is framed by laurel bushes and hydrangeas with a tile path leading to the door.
Inside, there’s a sense of warmth and belonging. Every room balances elegance with ease, light with comfort and heritage with modern living. Throughout, carefully curated Farrow & Ball colours bring depth and harmony, complementing the home’s period features and natural light.
“We cherish the timeless elegance of this Harrogate home’s stately comfort. It’s a place that wraps family life in warmth and grace, a calm harbour from life’s storm.”
An Entrance With Presence
Through the front door, an entrance vestibule sets the tone with patterned tiles underfoot, panelling lining the walls and a sense of quiet refinement.
Beyond, the hallway unfolds with understated grandeur. Inchyra Blue walls rise above polished pine floors, framed by high ceilings and deep skirting boards. The staircase, with its carved newel post, anchors the space with unmistakable Victorian character.
Light, Elegance And Comfort Combined
The sitting room is a study in ease and refinement. Walls in Stone Blue shift with the light from the large bay windows, framing the views across Valley Gardens.
A log burner within a black fire surround and hearth brings warmth and atmosphere, flanked by built-in cabinetry with discreet log storage. Polished pine floors add texture and depth, softened by a statement rug that brings vibrancy to the space. The result is a room equally suited to gatherings or quiet evenings by the fire.
“The light is fantastic, especially at twilight when the pink skies radiate the lush green of the gardens giving the grand space a distinctive mood.”
Celebrating The Parlour
Historic double hinged solid wood doors connect the sitting room to the dining room, celebrating a feeling of togetherness. The polished pine floors create a natural flow between the spaces, their sheen lifting the light.
A deep plum velvet banquette sits beneath rear sash windows, forming a welcoming dining area filled with daylight. A log burner within a wooden surround anchors the room, adding glow and comfort on cooler evenings. As the light shifts, the room painted in London Clay takes on a warmth that feels both elegant and intimate.
“There’s something special about sitting here in the evening. The room glows, the garden feels close and meals become something more.”
The Heart Of The Home
The Scandinavian inspired kitchen effortlessly blends form and function in a south-facing, bright and welcoming family hub. Floor to ceiling Origin bi-fold doors and a continuous porcelain tile floor combine to create a dramatic indoor/outdoor lifestyle space for lazy sun-drenched Sunday morning breakfasts or captivating al fresco dinners on the terrace.
A Rangemaster cooker forms the focus of the design, with a bespoke galvanised spiral-steel extractor giving a subtle industrial edge. An island with a light grey concrete countertop, Franke stainless steel under mount sink with Franke semi-pro tap and generous storage in the custom Scandinavian inspired cabinetry makes food preparation sociable and functional. A recessed wall space fits a tall fridge-freezer, keeping lines clean and balanced.
A built-in booth and table create a casual spot for breakfast or family meals, while a hidden pantry behind a chalkboard wall keeps essentials neatly out of sight. Recessed lighting casts a soft, even glow, shifting easily from bright mornings to gentle evening warmth.
“We love the Hygge feel the kitchen delivers in every season. Open to the outside most of the year and drenched in winter light the rest.”
Practical Spaces With Purpose
Accessed from the kitchen, the cellar offers generous and well-organised storage across several rooms. It is dry, well ventilated and fully fitted with electrics. Heating has been piped in with radiators ready for connection to the main system, ensuring the space remains temperate and functional year-round.
A genuinely practical area, it’s ideal for storage, wine collections, equipment and seasonal items. The cellar is a hardworking and convenient extension of the home.
A Room With A View
The first floor hosts the principal suite, a space where light, proportion and tranquillity combine. The large bay window frames a sweeping view across the Valley Gardens, filling the room with soft, shifting light and a sense of stillness. Polished pine floors add warmth, while an original open fireplace with black surround and tiled hearth lends character and a nod to the home’s Victorian heritage.
The en-suite shower room feels both modern and timeless, with a large walk-in shower set against white metro tiles and polished floors that reflect the light. A Savoy wash-hand basin and high-flush WC, reclaimed from the town’s former hospital on its closure, bring local history and craftsmanship into the design, complemented by a period-style towel rail. The same refined palette continues through the other bathrooms, creating a cohesive aesthetic.
“Waking up here never loses its magic. The light. The view. It’s peaceful in a way that starts the day just right.”
Spaces That Evolve With You
The remaining rooms on the first floor continue the home’s sense of adaptability. The second double bedroom features polished pine floors, a period fireplace and large sash windows that draw in the south-facing light both calm and welcoming.
Across the landing, a further room painted in Teresa’s Green shares the same warm flooring and light. Currently used as a gym, it could serve equally well as a study, nursery or additional bedroom.
The house bathroom includes a large modern walk-in shower with white metro wall tiles, polished floors, a heritage style WC and a Savoy hand-wash basin. A separate WC is perfect for guests.
The Top-Floor Haven
The top floor brings quiet seclusion. Two double bedrooms, one to the front, one to the rear, each offer distinct character. The front enjoys far-reaching views over Valley Gardens, the rear a south-facing aspect filled with sunlight. Both have period fireplaces and soft carpeting underfoot.
Between them, a versatile room with a Velux window and tiled floor is currently used as a laundry space but would serve equally well as a study or dressing room.
A spacious bathroom completes the floor with a roll-top bath, walk-in shower, heritage Savoy wash-hand basin and WC. White metro wall tiles and polished floors continue throughout, complemented by tongue-and-groove boarding painted in soft grey tones.
An Outdoor Sanctuary
The rear courtyard is a seamless extension of the home’s living space, designed for year-round enjoyment. South-facing and filled with light, it’s fully tiled in the same porcelain flooring as the kitchen, creating a natural flow between indoors and out. Built-in timber and tiled seating areas make the most of the sunshine, while thoughtful planting softens the structure and brings privacy and shade. Glazed panels divide the upper and lower terraces, framing a central seating area. A retractable awning provides cover during the brightest hours, keeping the courtyard comfortable in all seasons.
At the far end, a built-in fireplace with a chimney forms a natural focal point for gatherings. Moveable storage units can be tucked neatly to the side return, allowing the courtyard to shift easily between outdoor living and off-street parking accessed from Back Harlow Moor Drive.
It’s a space made for connection and celebration, for barbecues, pizza nights and evenings that blend effortlessly between inside and out.
“We love the community here. We’ve made pizzas in the pizza oven and passed them over the fence to neighbours”
Life In The Heart Of Harrogate
Living opposite Valley Gardens gives 17 Harlow Moor Drive a lifestyle unlike any other. The sweeping lawns, floral borders and historic pavilions of the gardens feel like a natural extension of home. A morning jog, a child’s first bike ride or an evening stroll can all begin the moment you step outside.
Beyond the gardens, Harrogate’s energy and elegance are close at hand. The town is celebrated for its mix of heritage and modern vibrancy; fine restaurants, independent shops and cultural landmarks enrich daily life. The Stray offers open space for recreation, while the Montpellier Quarter provides boutique shopping and sophisticated dining. Excellent local schools and easy connections to Leeds and York make the home as practical as it is beautiful. For those drawn to the outdoors, the Yorkshire Dales promise scenery of extraordinary beauty.
“We feel miles away on the Valley Gardens, but can walk into the centre of town in minutes. It’s the best of both worlds; beautiful greenery, woodland trails and a quiet back garden while being able to walk to a fully stocked corner shop for some milk just before bedtime. It’s been an incredible place to raise a family.”
Note: If you proceed with an offer on this property we are obliged to undertake Anti Money Laundering checks on behalf of HMRC. All estate agents have to do this by law. We outsource this process to our compliance partners, Coadjute, who charge a fee for this service.
Brochures
Brochure 1Brochure 2- COUNCIL TAXA payment made to your local authority in order to pay for local services like schools, libraries, and refuse collection. The amount you pay depends on the value of the property.Read more about council Tax in our glossary page.
- Band: F
- PARKINGDetails of how and where vehicles can be parked, and any associated costs.Read more about parking in our glossary page.
- On street,Rear
- GARDENA property has access to an outdoor space, which could be private or shared.
- Patio,Private garden
- ACCESSIBILITYHow a property has been adapted to meet the needs of vulnerable or disabled individuals.Read more about accessibility in our glossary page.
- No wheelchair access
Harlow Moor Drive, Harrogate, HG2
Add an important place to see how long it'd take to get there from our property listings.
__mins driving to your place
Get an instant, personalised result:
- Show sellers you’re serious
- Secure viewings faster with agents
- No impact on your credit score
Your mortgage
Notes
Staying secure when looking for property
Ensure you're up to date with our latest advice on how to avoid fraud or scams when looking for property online.
Visit our security centre to find out moreDisclaimer - Property reference S1477798. The information displayed about this property comprises a property advertisement. Rightmove.co.uk makes no warranty as to the accuracy or completeness of the advertisement or any linked or associated information, and Rightmove has no control over the content. This property advertisement does not constitute property particulars. The information is provided and maintained by Mr & Mr Child, Covering Yorkshire. Please contact the selling agent or developer directly to obtain any information which may be available under the terms of The Energy Performance of Buildings (Certificates and Inspections) (England and Wales) Regulations 2007 or the Home Report if in relation to a residential property in Scotland.
*This is the average speed from the provider with the fastest broadband package available at this postcode. The average speed displayed is based on the download speeds of at least 50% of customers at peak time (8pm to 10pm). Fibre/cable services at the postcode are subject to availability and may differ between properties within a postcode. Speeds can be affected by a range of technical and environmental factors. The speed at the property may be lower than that listed above. You can check the estimated speed and confirm availability to a property prior to purchasing on the broadband provider's website. Providers may increase charges. The information is provided and maintained by Decision Technologies Limited. **This is indicative only and based on a 2-person household with multiple devices and simultaneous usage. Broadband performance is affected by multiple factors including number of occupants and devices, simultaneous usage, router range etc. For more information speak to your broadband provider.
Map data ©OpenStreetMap contributors.




