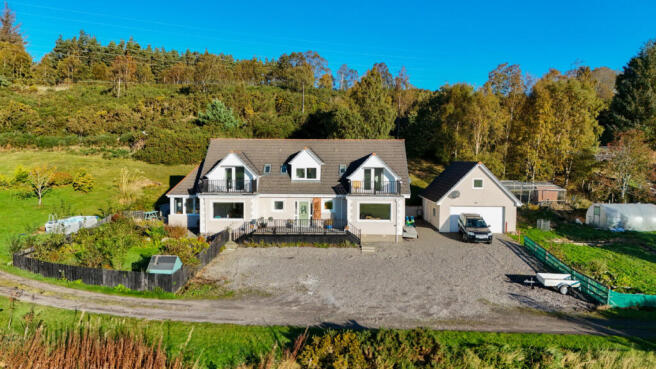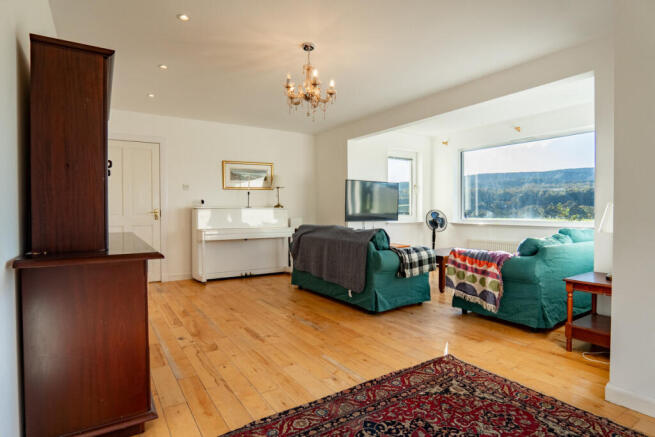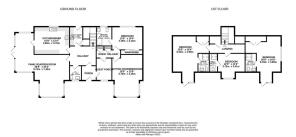
Culloden Moor, Inverness, IV2 5EG

- PROPERTY TYPE
Detached
- BEDROOMS
5
- BATHROOMS
5
- SIZE
2,239 sq ft
208 sq m
- TENUREDescribes how you own a property. There are different types of tenure - freehold, leasehold, and commonhold.Read more about tenure in our glossary page.
Freehold
Key features
- 1.3 Acres Of Land With Large Polytunnel
- Unique Design, 2 Large Bedrooms With Balconies
- Uninterrupted Views Across Culloden Moor
- Large Open-Plan Lounge Opening To Sunny Deck
- Peaceful Area Close To Inverness & Airport
- Five Bedrooms, Four With En-Suites
- Successful Licensed Short Term Let
- South Facing Plot With Beautiful Gardens
- No Onward Chain
- EPG Energy Efficient House
Description
The entrance hall sets a welcoming tone for the home, finished in crisp white with natural wood flooring that flows through to the adjoining spaces. There’s room for coats and boots, making it a practical space and the layout leads easily into the rooms of the ground floor.
Moving through, the kitchen forms the heart of the home. This is a bright and spacious room fitted with an extensive range of solid wood cabinets. It provides generous storage and worktop space, complemented by smooth grey acrylic surfaces and a tiled splashback. Integrated appliances include an electric hob with extractor above, and a double built-in oven and microwave neatly stacked alongside. The stainless steel sink sits beneath a large window overlooking the rear garden, drawing in plenty of natural light, while recessed ceiling spotlights create a warm, balanced glow.
Adjoining the kitchen, the dining room sits to the rear of the home, ideal for both everyday family meals and relaxed entertaining. Surrounded by large picture windows on three sides, it enjoys beautiful open views across the surrounding countryside and woodland. French doors open directly onto the patio and garden, extending the living space outdoors in warmer months, while two large radiators ensure the room remains warm and inviting year round.
Flowing seamlessly from the dining room is the family room, which can also be reached from the hallway. It’s a wonderfully bright and spacious area, with large windows drawing in daylight and offering enviable views. The layout allows for comfortable seating and even, as in situ, a piano and media area. Painted white walls and timber flooring, with a statement chandelier above, make the room feel elegant yet relaxed.
Returning to the hallway, the utility room is a practical and well equipped workspace. Fitted with a range of base and wall cabinets and complemented by tiled splashbacks, it includes plumbing for both a washing machine and tumble dryer. A stainless steel sink is on hand while a rear door provides easy outdoor access, ideal for laundry days.
A separate internal hall on the opposite side of the ground floor leads to the first bedroom. The room is decorated in cool blue tones with fitted dark grey carpet underfoot. Across one wall are mirrored sliding wardrobes which provide generous storage. There’s space for a double bed and additional furniture, making it ideal as a main bedroom or guest suite. Its location on the ground floor, complete with a private en-suite bathroom, makes it particularly well suited to multi generational living or for anyone who prefers single level convenience. The en-suite is fitted with a toilet, wash basin set within a vanity unit, and a full size bath with a shower screen and Mira Sport electric shower over. Finished with wetwall panelling, modern fittings and a practical layout, it provides a clean and functional space for everyday use.
Across the hallway, currently arranged as an additional sitting room, is a flexible space that could also serve equally well as a fifth bedroom if desired. Set to the front of the property, it benefits from large windows that frame far reaching countryside views and fills the room with natural light. Finished with timber flooring and neutral decor, it provides a calm and inviting atmosphere. The layout easily accommodates both a seating area and a dining nook, making it an ideal multi use room for family relaxation, guest accommodation or home working, depending on requirements.
A further ground floor room serves as a practical home office, offering good natural light and easy access from the hallway. It’s a quiet, functional space that’s ideal for remote working or running a small business from home.
Completing the ground floor is a neat WC fitted with a modern white set of a pedestal sink and toilet. A frosted window and neutral decor keeps the space feeling bright and fresh.
Moving up to the attic floor, three en-suite bedrooms complete the accommodation, each designed to take advantage of the elevated outlook and natural light that floods through their dormer and roof windows.
Bedroom two is generous, painted with white neutral walls with French doors opening onto a private balcony. From here, sweeping countryside views create a peaceful backdrop, an ideal spot for morning coffee or a quiet moment outdoors. The room’s dimensions accommodate a double bed and additional furniture, while its en-suite shower room includes a corner shower enclosure, pedestal basin and toilet, all brightened by a rooflight above.
Bedroom three mirrors the same calm, airy feel, featuring its own French doors that open to a Juliet balcony overlooking the surrounding fields. Finished in white, it provides plenty of space for furniture, with built-in storage neatly integrated by the door. The adjoining en-suite also features a corner shower, pedestal basin, toilet and rooflight, continuing the home’s clean, consistent design.
Bedroom four is slightly smaller in scale but equally bright and appealing. Its wide window captures open views across the countryside. The en-suite shower room, finished in a soft blue, includes a shower cubicle, basin and toilet, all naturally lit by a skylight.
Windows and external doors are PVC double glazed throughout. Central heating is supplied by an external oil-fired boiler, distributing warmth via a network of radiators. Domestic hot water is provided by the premier heating system, conveniently housed in a landing cupboard. Rated EPC Band C, the home offers excellent energy efficiency for a property of its size.
To the side of the property stands a detached double garage of concrete block construction, roughcast externally and finished with a pitched, concrete tiled roof. The garage includes a metal up-and-over vehicle door, a side timber pedestrian door and useful attic storage above. Additional outbuildings include a large polytunnel and a children’s playhouse, both set within the extensive garden grounds.
The home sits within an irregularly shaped, gently sloping plot with gardens extending to the front, side and rear, divided in part by the shared access road. The grounds are mainly laid to grass, interspersed with shrubs and mature trees, creating a pleasant green outlook. A gravel driveway to the front ensures plenty of off street parking, while the garden is enclosed in places by timber fencing and supported by roughcast retaining walls. The land offers scope for a range of uses, with development potential for glamping or small scale tourism opportunities, subject to the necessary consents.
Rowanvale currently operates as a successful short term let, fully licensed by Highland Council, with an outstanding reputation as a five star Airbnb Superhost and Guest Favourite for two years. This licence is transferable to the purchaser by request or negotiation, providing a ready made opportunity for those seeking an established holiday rental business.
Rowanvale represents a rare opportunity to secure a substantial, move in ready family home in one of the Highland’s most scenic rural settings. With its combination of space, flexibility, energy efficiency and far reaching views, this property offers an exceptional lifestyle just minutes from Inverness. Homes of this quality and scale are seldom available, so to fully appreciate its setting and potential, arrange your private viewing with Hamish Homes right now.
About Culloden Moor
Culloden Moor is a peaceful rural area located just a short drive east of Inverness, combining open countryside views with excellent access to city amenities. Set amid gently rolling farmland and woodland, the area is best known for its historic significance as the site of the 1746 Battle of Culloden, where Scotland’s landscape and history intersect. Homes here enjoy a quiet, scenic setting with expansive outlooks across the countryside towards the River Nairn, yet the nearby B9006 road provides quick routes into Inverness, Cawdor and Nairn.
Everyday needs can be met in the nearby communities of Balloch and Culloden, which offer shops, cafes, takeaways and health services, while Inverness itself provides a full range of retail, leisure and transport facilities - including a mainline railway and airport. Families are well served by local schools such as Balloch Primary and Culloden Academy, both within easy reach.
General Information:
Services: Mains Water, Electric & Oil
Council Tax Band: G
EPC Rating: C (76)
Entry Date: Early entry available
Home Report: Available on request.
Viewings: 7 Days accompanied by agent.
- COUNCIL TAXA payment made to your local authority in order to pay for local services like schools, libraries, and refuse collection. The amount you pay depends on the value of the property.Read more about council Tax in our glossary page.
- Band: G
- PARKINGDetails of how and where vehicles can be parked, and any associated costs.Read more about parking in our glossary page.
- Yes
- GARDENA property has access to an outdoor space, which could be private or shared.
- Yes
- ACCESSIBILITYHow a property has been adapted to meet the needs of vulnerable or disabled individuals.Read more about accessibility in our glossary page.
- Ask agent
Culloden Moor, Inverness, IV2 5EG
Add an important place to see how long it'd take to get there from our property listings.
__mins driving to your place
Get an instant, personalised result:
- Show sellers you’re serious
- Secure viewings faster with agents
- No impact on your credit score
Your mortgage
Notes
Staying secure when looking for property
Ensure you're up to date with our latest advice on how to avoid fraud or scams when looking for property online.
Visit our security centre to find out moreDisclaimer - Property reference RX632614. The information displayed about this property comprises a property advertisement. Rightmove.co.uk makes no warranty as to the accuracy or completeness of the advertisement or any linked or associated information, and Rightmove has no control over the content. This property advertisement does not constitute property particulars. The information is provided and maintained by Hamish Homes Ltd, Inverness. Please contact the selling agent or developer directly to obtain any information which may be available under the terms of The Energy Performance of Buildings (Certificates and Inspections) (England and Wales) Regulations 2007 or the Home Report if in relation to a residential property in Scotland.
*This is the average speed from the provider with the fastest broadband package available at this postcode. The average speed displayed is based on the download speeds of at least 50% of customers at peak time (8pm to 10pm). Fibre/cable services at the postcode are subject to availability and may differ between properties within a postcode. Speeds can be affected by a range of technical and environmental factors. The speed at the property may be lower than that listed above. You can check the estimated speed and confirm availability to a property prior to purchasing on the broadband provider's website. Providers may increase charges. The information is provided and maintained by Decision Technologies Limited. **This is indicative only and based on a 2-person household with multiple devices and simultaneous usage. Broadband performance is affected by multiple factors including number of occupants and devices, simultaneous usage, router range etc. For more information speak to your broadband provider.
Map data ©OpenStreetMap contributors.





