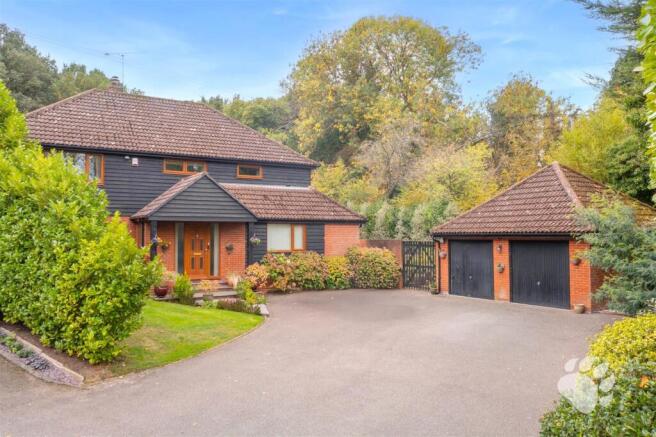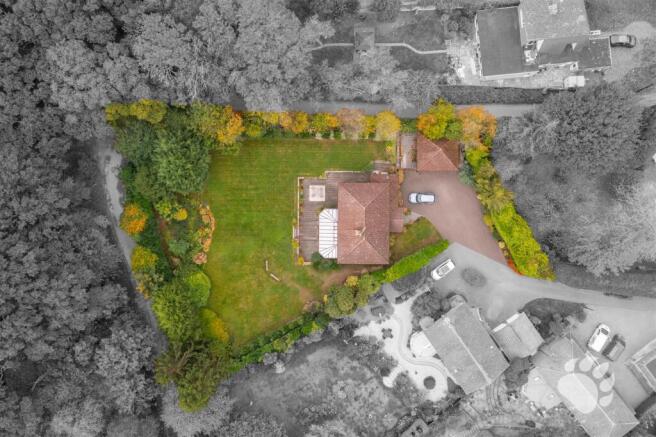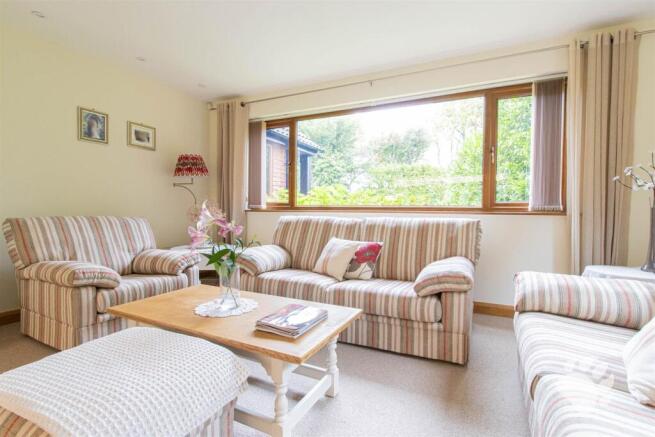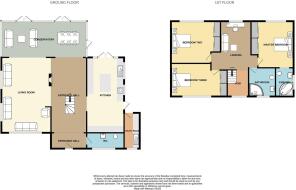
Lee Chapel Lane, Langdon Hills, SS16

- PROPERTY TYPE
Detached
- BEDROOMS
3
- BATHROOMS
3
- SIZE
Ask agent
- TENUREDescribes how you own a property. There are different types of tenure - freehold, leasehold, and commonhold.Read more about tenure in our glossary page.
Freehold
Key features
- Incredible Entrance Hall Central To All Remaining Living Accommodation With Feature Dual Aspect Fireplace
- Living Room 23'10 x 15'8
- Bright & Airy Conservatory 26'11 x 11'5
- Kitchen 21'2 x 11'9 Plus Utility Room 11'4 x 5'
- Huge Landing Which Previously Acted As Bedroom Four 14'3 x 9'7
- Master Bedroom 14'4 x 11'9 With En Suite 9' x 5'9, Bedroom Two 13'7 x 13'4 Plus Bedroom Three 15'8 x 10'1
- Family Bathroom Suite 8'11 x 7'9
- Stunning South Facing Rear Garden, Surrounded By Greenery & Totally Unoverlooked
- Large Double Garage & Wealth Of Driveway Parking
- Property Designed, Built & Maintained By Current Owner Offering Unique Opportunity To Purchase One Of A Kind Home
Description
Internally, the new owner will be greeted by the most striking and spacious of entrance halls with a beautiful spiral staircase central to the entrance hall. The entrance hall measures 23'9 in length and connects all of the remaining ground floor living accommodation.
Worthy of special mention is the beautiful brick fireplace which serves both the entrance hall and the main living area, this becomes the focal point of both rooms and is a fine feature within itself.
The main living room measures 23'10 x 15'8 and open onto and into the bright and airy conservatory, a further 26'11 x 11'5. Both areas provied the perfect environment in which to both entertain and relax.
Completing the ground floor living accommodation is the beautiful kitchen suite which measures a further 21'2 x 11'9, there is an abundance of both worktop space and storage space, plus an island central to the room. Off of the kitchen is the utility room, 11'4 x 4'11, perfect for growing and already larger families.
There is access to the garden from three points within the property, the utility room, the kitchen and the conservatory.
The entire ground floor offers an 'open' feel to it, with all rooms interlinking perfectly and allowing for seamless family living in the most tranquil of environments.
The first floor commences with a huge landing, which previously acted as the fourth bedroom, the current owner has converted this into the spacious landing you will now find.
The landing in turn, allows access to all three bedrooms and the family bathroom suite.
The master bedroom measures 14'4 x 11'9, with fitted wardrobes and access to the en suite, 9' x 5'9, bedroom two measures 13'7 x 13'4, again, with fitted wardrobes whilst bedroom three measures 15'8 x 10'1, with fitted wardrobes, all three bedrooms are sizeable double bedrooms which is another fine feature within itself.
Completing the first floor is the family bathroom suite, measuring a further 11'8 x 9'9.
Externally is where this home moves away and ahead of its competitors with an incredible outside space, surrounded by greenery, you will find yourself completely unoverlooked in the south facing garden with the plot measuring approximately 3/4 of an acre. There is an area of terrace greeting you from the property which leads to a huge area laid to lawn, the surrounding greenery stems from Westley Heights Country Park.
The front plays host to a wealth of driveway parking and a large double garage.
Situated in one of the most picturesque roads locally, the property is in a semi-rural setting yet remains just a short distance from the town centre and rail links direct into London.
Internal viewings come strongly recommended so that one can appreciate and acknowledge the time, care and attention to detail the current owner has invested into bringing this home as close to perfect as one could hope for.
Freehold.
Council Tax Band G.
Amount £3,578.85.
AML Checks - All buyers interested in purchasing a property through us are required to complete an Anti-Money Laundering (AML) check. A non-refundable fee of £30 + VAT per buyer in the transaction will apply. This fee must be paid before proceeding with the purchase.
Incredible Entrance Hall - 7.24m x 3.58m (23'9 x 11'9) -
Living Room - 7.26m x 4.78m (23'10 x 15'8 ) -
Bright & Airy Conservatory - 8.20m x 3.48m (26'11 x 11'5) -
Stunning Kitchen - 6.45m x 3.58m (21'2 x 11'9) -
Utility Room - 3.45m x 1.50m (11'4 x 4'11) -
Ground Floor W/C - 3.61m x 1.50m (11'10 x 4'11) -
Huge Landing - Previously Bedroom Four - 4.34m x 2.92m (14'3 x 9'7 ) -
Master Bedroom - 4.37m x 3.58m (14'4 x 11'9) -
En Suite - 2.74m x 1.75m (9' x 5'9) -
Bedroom Two - 4.14m x 4.06m (13'7 x 13'4) -
Bedroom Three - 4.78m x 3.07m (15'8 x 10'1) -
Family Bathroom Suite - 2.72m x 2.36m (8'11 x 7'9) -
Stunning, Unoverlooked South Facing Garden -
Surrounded By Greenery -
Double Garage -
Abundance Of Driveway Parking -
Semi-Rural Location -
Close Proximity To Town & Rail Link To London -
Brochures
Lee Chapel Lane, Langdon Hills, SS16Brochure- COUNCIL TAXA payment made to your local authority in order to pay for local services like schools, libraries, and refuse collection. The amount you pay depends on the value of the property.Read more about council Tax in our glossary page.
- Band: G
- PARKINGDetails of how and where vehicles can be parked, and any associated costs.Read more about parking in our glossary page.
- Yes
- GARDENA property has access to an outdoor space, which could be private or shared.
- Yes
- ACCESSIBILITYHow a property has been adapted to meet the needs of vulnerable or disabled individuals.Read more about accessibility in our glossary page.
- Ask agent
Lee Chapel Lane, Langdon Hills, SS16
Add an important place to see how long it'd take to get there from our property listings.
__mins driving to your place
Get an instant, personalised result:
- Show sellers you’re serious
- Secure viewings faster with agents
- No impact on your credit score
Your mortgage
Notes
Staying secure when looking for property
Ensure you're up to date with our latest advice on how to avoid fraud or scams when looking for property online.
Visit our security centre to find out moreDisclaimer - Property reference 34250736. The information displayed about this property comprises a property advertisement. Rightmove.co.uk makes no warranty as to the accuracy or completeness of the advertisement or any linked or associated information, and Rightmove has no control over the content. This property advertisement does not constitute property particulars. The information is provided and maintained by Bear Estate Agents, Basildon. Please contact the selling agent or developer directly to obtain any information which may be available under the terms of The Energy Performance of Buildings (Certificates and Inspections) (England and Wales) Regulations 2007 or the Home Report if in relation to a residential property in Scotland.
*This is the average speed from the provider with the fastest broadband package available at this postcode. The average speed displayed is based on the download speeds of at least 50% of customers at peak time (8pm to 10pm). Fibre/cable services at the postcode are subject to availability and may differ between properties within a postcode. Speeds can be affected by a range of technical and environmental factors. The speed at the property may be lower than that listed above. You can check the estimated speed and confirm availability to a property prior to purchasing on the broadband provider's website. Providers may increase charges. The information is provided and maintained by Decision Technologies Limited. **This is indicative only and based on a 2-person household with multiple devices and simultaneous usage. Broadband performance is affected by multiple factors including number of occupants and devices, simultaneous usage, router range etc. For more information speak to your broadband provider.
Map data ©OpenStreetMap contributors.





