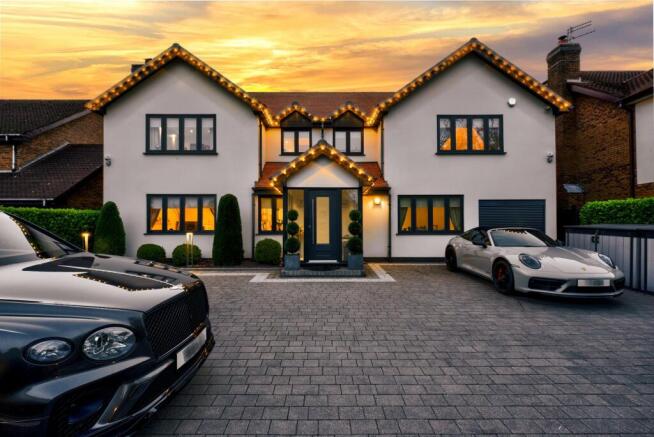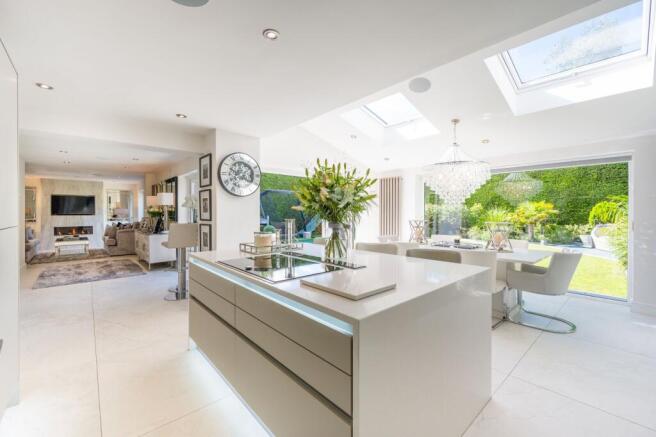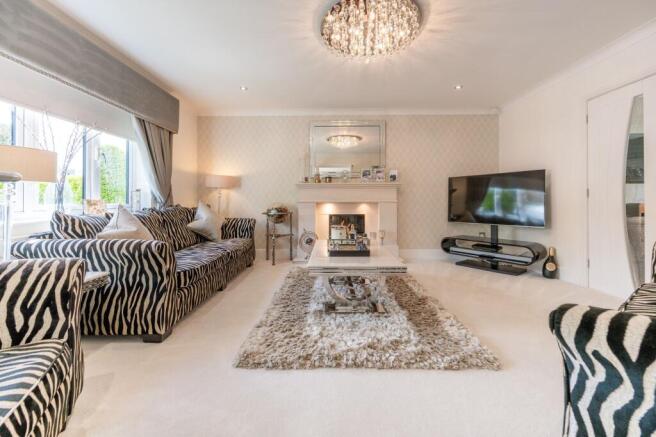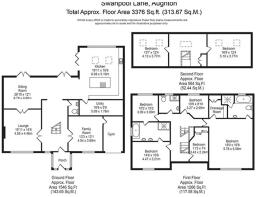
Swanpool Lane, Aughton, L39

- PROPERTY TYPE
Detached
- BEDROOMS
6
- BATHROOMS
3
- SIZE
3,337 sq ft
310 sq m
- TENUREDescribes how you own a property. There are different types of tenure - freehold, leasehold, and commonhold.Read more about tenure in our glossary page.
Freehold
Key features
- Landmark six/seven-bedroom detached residence on prestigious Swanpool Lane, Aughton
- Extends to over 3,300 sq ft across three thoughtfully designed floors
- Elegant entrance hallway with sweeping staircase and light-filled main lounge
- Additional sitting room and versatile family room offering superb flexibility, plus a gym and a utility room
- Stunning open-plan kitchen with bi-fold doors to landscaped gardens
- Principal suite with dressing room and luxurious en-suite bathroom
- Flexible top floor with two double bedrooms, ideal as playroom, guest suite, or home office
- Landscaped rear gardens with patio, neat grass lawns, an artificial lawn and mature planting
- Deep driveway with automated gates, intercom system, and ample parking
- Comprehensive security system, including seven surveillance cameras and advanced shock sensors on all downstairs windows and doors.
Description
Refined Living in the Heart of Aughton
This substantial six/seven-bedroom detached residence stands as a landmark property on Swanpool Lane, occupying a prominent position within one of West Lancashire’s most sought-after locations. Extending to over 3,300 sq ft across three thoughtfully designed floors, the house offers a brilliant balance of contemporary family living and impressive entertaining spaces.
The ground floor offers an inviting entrance hall, where a sweeping staircase sets the tone for understated elegance and practicality throughout, theres a beautiful main lounge filled with natural light, an elegant sitting room,, and a versatile family room ideal for informal gatherings. At the heart of the home is a spacious open-plan kitchen, created for keen cooks and entertaining, with bi-fold doors that open onto landscaped gardens for a seamless indoor-outdoor experience. A fully fitted utility room, bespoke cabinetry, and integrated appliances all reflect thoughtful planning and attention to detail.
Upstairs, six/seven generously sized bedrooms offer ample space and privacy. The principal suite enjoys a dressing room and a luxurious en-suite bathroom. Two further bedrooms share a well-appointed bathroom with two having access to separate three piece shower room. The top floor provides a flexible retreat with two more double bedrooms, with one currently utilised as a playroom but would also be perfect as guest suites or a home office. All bathrooms feature modern tiling and premium fixtures, harmonising comfort and style.
Outside, the rear gardens are beautifully landscaped, including a large patio for outdoor dining, neat lawns for children, and mature borders that offer colour and privacy year round. The front provides a deep driveway with automated security gates and an intercom system, ensuring plenty of off-road parking and peace of mind. The property also benefits from a comprehensive security system, including seven surveillance cameras and advanced shock sensors on all downstairs windows and doors, ensuring robust protection throughout.
Swanpool Lane is renowned for its peaceful residential character and proximity to excellent schools, boutique shops, and attractive countryside walks. The property offers convenient access to the train station and a comprehensive range of leisure and travel amenities nearby. This remarkable home represents a rare opportunity to purchase a residence of genuine distinction at one of Aughton’s most desirable addresses.
Light-Filled Luxury with Modern Comforts and Seamless Living
The property welcomes guests with an impressive porch area featuring a contemporary ‘Rock’ door set within double glazed windows on either side, creating a light-filled and secure entrance. The porch boasts attractive tiled flooring, providing both durability and style, and includes an internal door leading through to the entrance hall.
Stepping inside, the hallway is a true statement space, centred around a grand staircase that elegantly rises from the middle of the hallway, enhancing the sense of arrival. Heated tiled flooring runs throughout, offering comfort and a seamless modern finish. Natural light floods in from a double glazed window overlooking the front, while the layout includes convenient access to the main lounges, ensuring flow and function throughout this spacious entrance. The lounge is perfectly positioned at the heart of the home. Double doors reveal a bright, welcoming ambience, while the window frames views to the front and bathes the room in natural daylight throughout the day.
Underfoot, heated filled flooring ensures luxurious comfort through every season, a detail that elevates daily living and provides an effortless sense of relaxation. A discreet doorway leads directly to the property’s private gym, enabling a seamless transition between peaceful leisure and wellness pursuits.
The gym itself is styled with a contemporary mirror surround, enhancing both spatial awareness and the perception of light and space. This modern gym setup includes a designated TV point, providing the option to enjoy workout entertainment or guided fitness sessions while training.
Bright, Beautiful, and Brilliantly Inviting.
The sitting room is entered through double doors that open directly from the hallway, creating a sense of grandeur and providing easy access to the adjoining lounge area and the spacious open-plan sitting area and kitchen beyond. At the heart of the room is a stunning log-effect gas fire with a stylish stone-effect surround and hearth, offering both warmth and a striking focal point. A large double glazed window at the front ensures the space is bright and inviting, a newly fitted carpet adds both comfort and elegance, enhancing the sophisticated atmosphere of this beautifully presented reception room.
A Refined Setting for Family Life
From the hallway, the property opens into the rear where a spacious lounge forms part of a seamless open plan area that naturally flows into the kitchen. This impressive living space features two sets of double glazed patio doors and a stunning tile-effect wall with integrated TV insets and a modern gas fire built into the wall, creating an elegant focal point. Throughout the lounge and kitchen, heated tiled flooring ensures year-round comfort, while a premium BOSE speaker system provides immersive sound for both relaxation and entertaining.
Celebrate, dine, and unwind in style.
The kitchen is a true showpiece, flooded with natural light from twin skylights, a wide opening window and an expansive picture window, providing seamless views of the garden and bringing the outside in, ensuring year-round appreciation of the changing garden scenery, whatever the season.
The space boasts two distinct dining areas, one highlighted by a striking chandelier, and benefits from bi-folding patio doors that completely open the interior to the garden for effortless indoor-outdoor living. The kitchen includes luxurious granite worktops, ample cupboards and drawers, a dramatic black mirror finish with contemporary styling, plus a central granite island with a 5-ring induction hob, extractor and seating for three. Additional features include a large sink and half with draining area, a complete suite of Neff appliances: two electric ovens, microwave, coffee machine, fridge, freezer, integrated dishwasher, Quooker hot tap, and a large wine fridge, ensuring all catering and entertaining needs are met to the highest standard
The large utility room offers superb practicality and contemporary style, featuring expansive granite worktops for ease of use and durability. Fitted base and top cupboards provide extensive storage solutions, ensuring the space remains organised and clutter-free. The American fridge freezer is expertly surrounded by custom cabinetry, with convenient wine storage positioned above for easy access. Also showcased is a dedicated wine fridge, ideal for entertaining or collection storage. The utility room is fully plumbed for both a washer and dryer, with a modern sink and drainer set within the workspace. A combi boiler is seamlessly integrated into the fitted units, combining efficiency with a discreet finish to maintain the room’s sleek aesthetic. The ground floor is rounded off with a handy two piece cloaks/wc.
Contemporary design with boutique hotel flair
The master bedroom is a luxurious retreat, beautifully proportioned and flooded with natural light from a large double glazed window overlooking the front. The room features plush new carpeting and elegant spotlighting, creating a serene and inviting ambience. A bank of fitted wardrobes offers extensive storage, seamlessly complementing the immaculate wall finishes and refined detailing throughout. Adjoining the main bedroom, the walk-in wardrobe and dressing area provide an immaculate space for personal organisation, with ample shelving and a dedicated dressing station, all finished in a contemporary style. The en-suite bathroom is finished to a superb standard - enjoy the luxury of a Jacuzzi bath and the comfort of underfloor heating, creating a true spa-like retreat at home with striking marble-effect wall and floor tiles, a double vanity unit, walk-in shower, heated chrome towel rail and a modern bath set beneath privacy glazed windows, ensuring maximum comfort and relaxation.
Flexible Family Living Across Two Bright Upper Floors
The two upper floors of this home offer a seamless blend of elegant style and versatile family living, thoughtfully enhanced by luxurious bathroom facilities. Each of the five first-floor bedrooms is well proportioned and individually styled. Two of the rooms are served by a contemporary Jack and Jill bathroom featuring luxurious underfloor heating for year-round comfort, complemented by a sleek TV/LCD screen for added convenience and entertainment. A double vanity, a relaxing bath, and a separate walk-in shower, with privacy glazing and recessed shelving balances style with practicality.
Across the landing, a sleek three-piece shower room provides a rainfall shower, a floating vanity with ample storage, and bright, neutral tiling throughout, ensuring a high-quality facility for both guests and family. The spacious second-floor landing leads to two further bedrooms, both enjoying charming sloped ceilings and generous natural light. One is currently arranged as a vibrant games room with a pool table, gaming seat, and built-in storage, ideal for recreation but easily reverted to a tranquil bedroom as family needs evolve. The other captures the feel of a boutique hotel, with plush carpeting, statement lighting, and contemporary styling, creating a cosy retreat beneath a Velux roof window.
Every detail of the upper floors has been carefully considered for both elegance and practicality, making this home perfectly suited to modern family lifestyles. Bright, well-planned bedrooms combine with thoughtfully designed bathrooms to ensure lasting comfort and flexibility across all levels.
Luxury Outdoor Living, Every Season
The front of the home presents an impressive and contemporary façade, highlighted beautifully during twilight when the subtle exterior lighting creates a warm and inviting first impression. The approach features a neatly maintained boundary of mature hedges, offering privacy and an established feel. Generous off-road parking on the block paved driveway accommodates multiple vehicles, providing convenience for households and guests alike whilst a linked pathway gives practical access to the rear garden. The overall frontage is defined by its modern design and welcoming character, adding significant curb appeal to the home.
The rear garden exudes luxury and privacy, offering ample space for entertaining with sleek, tiled patio areas providing the perfect setting for alfresco dining with the garden illuminated by ambient spike lighting beneath sculpted trees and borders. A sophisticated Bose speaker system, app-controlled for easy operation, delivers immersive sound in the garden for seamless indoor/outdoor enjoyment.
The garden offers the best of both worlds, featuring a thoughtfully designed mix of natural grass for a classic touch and low-maintenance artificial lawn, creating versatile zones for sunbathing, outdoor dining, play, or relaxation throughout the year. The garden is also south-facing and is not overlooked, being enveloped by tall conifers, ensuring a tranquil, secluded atmosphere.
The well-defined borders, and striking specimen trees offer year-round interest. Luxury amenities include a Bluetooth-enabled hot tub set beneath a modern canopy with integrated lighting, ideal for relaxing evenings. There’s also a designated BBQ area, offering a sociable focal point for gatherings and family celebrations. Practical elements are equally considered, with easy access to a storage shed and a convenient side gate leading directly to the front of the property. Each detail, from beautifully lit pathways to the unobstructed garden views and vibrant planting, ensures an exceptional outside space tailored for entertaining, relaxation, and modern family life.
Exceptional homes, outstanding schools, and world-class dining
Nestled in the heart of West Lancashire, Aughton has quietly established itself as the region’s premier address for luxury living. With its enchanting tree-lined avenues, prestigious homes, and warm village atmosphere, it offers the perfect balance of refined elegance and community spirit. Coveted for its setting and sophistication,
Aughton continues to attract those in search of a lifestyle defined by quality, comfort, and connection. For culinary connoisseurs, the village is a true destination. At its heart lies the Michelin-starred Moor Hall, internationally celebrated for its inventive cuisine and breathtaking surroundings. Just moments away, the much-loved Arthur’s offers a relaxed yet refined setting for everything from casual lunches to intimate evening meals. Aughton’s vibrant food scene is further enriched by a selection of independent cafés and eateries, creating a haven for discerning palates.
Convenience is key to the area’s enduring appeal. Residents benefit from excellent transport links, with swift access to the motorway network, rail connections, and Liverpool John Lennon Airport, ensuring that both the tranquillity of the countryside and the energy of the city are always within easy reach.
Education is equally well catered for, with outstanding options including the esteemed Scarisbrick Hall School, providing an exceptional academic foundation for families seeking excellence.
The surrounding landscape offers a rich canvas for recreation and relaxation. Rolling fields, picturesque trails, and nearby championship golf courses provide a natural escape for outdoor pursuits, while the historic market town of Ormskirk, just minutes away, offers boutique shopping, a popular local market, and a bustling café culture.
Long favoured by the celebrated and successful, Aughton’s prestigious homes have quietly welcomed footballers, entrepreneurs, and creatives seeking privacy, prestige, and proximity to the best of both city and countryside.
EPC Rating: D
Disclaimer
Every care has been taken with the preparation of these property details but they are for general guidance only and complete accuracy cannot be guaranteed. If there is any point, which is of particular importance professional verification should be sought. These property details do not constitute a contract or part of a contract. We are not qualified to verify tenure of property. Prospective purchasers should seek to obtain verification of tenure from their solicitor. The mention of any appliances, fixtures or fittings does not imply they are in working order. Photographs are reproduced for general information and it cannot be inferred that any item shown is included in the sale. All dimensions are approximate.
Brochures
Brochure- COUNCIL TAXA payment made to your local authority in order to pay for local services like schools, libraries, and refuse collection. The amount you pay depends on the value of the property.Read more about council Tax in our glossary page.
- Band: G
- PARKINGDetails of how and where vehicles can be parked, and any associated costs.Read more about parking in our glossary page.
- Yes
- GARDENA property has access to an outdoor space, which could be private or shared.
- Yes
- ACCESSIBILITYHow a property has been adapted to meet the needs of vulnerable or disabled individuals.Read more about accessibility in our glossary page.
- Ask agent
Energy performance certificate - ask agent
Swanpool Lane, Aughton, L39
Add an important place to see how long it'd take to get there from our property listings.
__mins driving to your place
Get an instant, personalised result:
- Show sellers you’re serious
- Secure viewings faster with agents
- No impact on your credit score

Your mortgage
Notes
Staying secure when looking for property
Ensure you're up to date with our latest advice on how to avoid fraud or scams when looking for property online.
Visit our security centre to find out moreDisclaimer - Property reference 56669729-05c5-40ab-95e2-974e6971618e. The information displayed about this property comprises a property advertisement. Rightmove.co.uk makes no warranty as to the accuracy or completeness of the advertisement or any linked or associated information, and Rightmove has no control over the content. This property advertisement does not constitute property particulars. The information is provided and maintained by House & Heritage, Lancashire. Please contact the selling agent or developer directly to obtain any information which may be available under the terms of The Energy Performance of Buildings (Certificates and Inspections) (England and Wales) Regulations 2007 or the Home Report if in relation to a residential property in Scotland.
*This is the average speed from the provider with the fastest broadband package available at this postcode. The average speed displayed is based on the download speeds of at least 50% of customers at peak time (8pm to 10pm). Fibre/cable services at the postcode are subject to availability and may differ between properties within a postcode. Speeds can be affected by a range of technical and environmental factors. The speed at the property may be lower than that listed above. You can check the estimated speed and confirm availability to a property prior to purchasing on the broadband provider's website. Providers may increase charges. The information is provided and maintained by Decision Technologies Limited. **This is indicative only and based on a 2-person household with multiple devices and simultaneous usage. Broadband performance is affected by multiple factors including number of occupants and devices, simultaneous usage, router range etc. For more information speak to your broadband provider.
Map data ©OpenStreetMap contributors.





