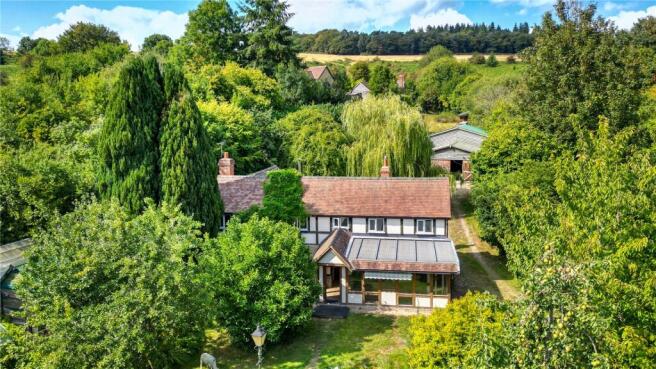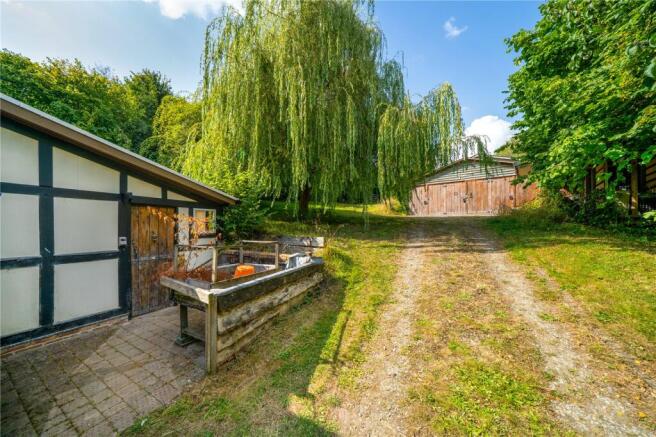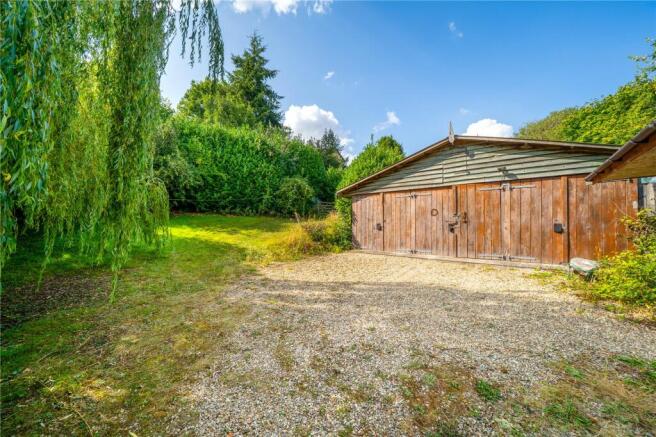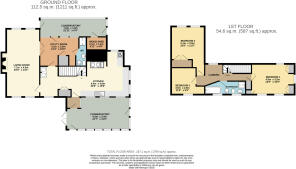3 bedroom detached house for sale
Bircher, Leominster, Herefordshire

- PROPERTY TYPE
Detached
- BEDROOMS
3
- BATHROOMS
2
- SIZE
1,799 sq ft
167 sq m
- TENUREDescribes how you own a property. There are different types of tenure - freehold, leasehold, and commonhold.Read more about tenure in our glossary page.
Freehold
Key features
- Timber Framed Cottage
- Three Double Bedrooms
- 1.1 Acres of Mature Gardens
- Sweeping Countryside Views
- Outbuildings, Stores and Cabin.
Description
Bircher Common offers the opportunity for wonderful rural walks, privacy, seclusion and a short drive or walk through to Croft Castle a National Trust property with beautiful gardens, ancient woodland and rich history.
A traditional Herefordshire timber framed cottage, over the years has been extended multiple times gives a wealth of space lending itself the opportunity for a buyer to put their own stamp on it.
You are welcomed into the property through a glazed door into the spacious Oak framed garden room which had planning granted in 2010 and constructed shortly after. It has features including timber framed walls and exposed stonework, a glazed frontage looking out over the garden and two separate side entrances creates a wonderful bright space to enjoy and watch the wildlife.
An inner hallway leads you into the kitchen, which has red quarry tiled flooring. In the Kitchen to the right are a range of wooden base units with solid oak worktop over. Period features include exposed wooden beams above, timber framed walls and cast iron Eagle range cooker. To the other end of the kitchen are further base units and an Aga style oven.
The well-proportioned living room has solid oak flooring, dual aspect windows allowing ample light into the room. The focal point is a red brick inglenook-style fireplace with a rustic beam above and inset wood-burning stove surrounded by exposed brickwork creating a cosy warmth suitable in such a traditional cottage. Built-in shelving provides useful storage or display space.
Just off the kitchen is a useful and large utility room providing further storage and working areas, alongside this is a downstairs shower room with shower, WC and wash basin. From here, access is also given to a rear covered area of the property with a door through to a woodshed.
Stairs rise to a spacious landing, leading to three bedrooms. The principal bedroom is well-proportioned with triple-aspect windows. Two further double bedrooms, both of good size, provide comfortable accommodation. The family bathroom is fitted with a shower, separate bath, wash basin and WC.
The property is set within approximately 1.1 acres of generous and beautifully mature grounds, providing a private and tranquil setting with plenty of opportunity for outdoor living. There is opportunity to be self sufficient with an array of land allocated to vegetable gardens with green house and stores.
The gardens are largely laid to lawn, interspersed with a variety of established trees including several fruit trees and shrubs that create colour and interest throughout the seasons. The outdoor space offers numerous seating areas, some shaded beneath trees, making it ideal for entertaining, dining, or simply enjoying the peace of the surroundings all on your own.
The property enjoys sweeping views, with the elevated position ensuring far-reaching vistas that capture the beauty of the surrounding landscape.
Ashtree Cottage is complemented by an extensive range of outbuildings, offering excellent versatility and scope for a variety of uses. As well as useful stores and a summer house there is an insulated cabin. This can be an ideal office or art studio for the creative type taking advantage of the 360 degree views of the land. Tucked away in a peaceful corner of the garden, the charming timber-built shepherd’s hut offers a versatile space with a rustic appeal. Surrounded by mature trees and established planting, it provides the perfect retreat for use as a studio, home office, or additional storage. Its secluded position and natural outlook make it an ideal spot for those seeking a quiet escape or a practical outbuilding within the grounds.
A particularly impressive two storey workshop extends to over 12 metres in length, providing substantial space for multiple vehicles, storage, or workshop potential. This building will have many uses and with a secondary access to the property leading away from this building as well as a drive leading to the main entrance makes the layout work tremendously well.
A further garage and workshop combination offers additional secure parking and working space, with an adjoining storage area ideal for equipment or tools. In addition, there is a garden store which present flexible options.
Buyers Compliance Administration Fee: In accordance with The Money Laundering Regulations 2007, Agents are required to carry out due diligence on all Clients to confirm their identity, including eventual buyers of a property. The Agents use electronic verification system to verify Clients’ identity. This is not a credit check so will have no effect on credit history though may check details you supply against any particulars on any database to which they have access. By placing an offer on a property, you agree that if your offer is accepted, subject to contract, we as Agents for the seller can complete this check for a fee of £75 inc VAT (£62.50 + VAT) per property transaction, non-refundable under any circumstance. A record of the search will be retained by the Agents
Directions
From Ludlow, take the A49 south towards Leominster and turn right at Wooferton onto the B4362. Follow this road to a T-junction, then turn left and continue until you reach Bircher. As the main road bends sharply right, go straight on and take the lane signposted to Yarpole. Pass through Yarpole, and after about a mile you will arrive at Bircher, where Ashtree Cottage is located.
- COUNCIL TAXA payment made to your local authority in order to pay for local services like schools, libraries, and refuse collection. The amount you pay depends on the value of the property.Read more about council Tax in our glossary page.
- Band: C
- PARKINGDetails of how and where vehicles can be parked, and any associated costs.Read more about parking in our glossary page.
- Yes
- GARDENA property has access to an outdoor space, which could be private or shared.
- Yes
- ACCESSIBILITYHow a property has been adapted to meet the needs of vulnerable or disabled individuals.Read more about accessibility in our glossary page.
- Ask agent
Bircher, Leominster, Herefordshire
Add an important place to see how long it'd take to get there from our property listings.
__mins driving to your place
Get an instant, personalised result:
- Show sellers you’re serious
- Secure viewings faster with agents
- No impact on your credit score
Your mortgage
Notes
Staying secure when looking for property
Ensure you're up to date with our latest advice on how to avoid fraud or scams when looking for property online.
Visit our security centre to find out moreDisclaimer - Property reference LWL250302. The information displayed about this property comprises a property advertisement. Rightmove.co.uk makes no warranty as to the accuracy or completeness of the advertisement or any linked or associated information, and Rightmove has no control over the content. This property advertisement does not constitute property particulars. The information is provided and maintained by Nock Deighton, Ludlow. Please contact the selling agent or developer directly to obtain any information which may be available under the terms of The Energy Performance of Buildings (Certificates and Inspections) (England and Wales) Regulations 2007 or the Home Report if in relation to a residential property in Scotland.
*This is the average speed from the provider with the fastest broadband package available at this postcode. The average speed displayed is based on the download speeds of at least 50% of customers at peak time (8pm to 10pm). Fibre/cable services at the postcode are subject to availability and may differ between properties within a postcode. Speeds can be affected by a range of technical and environmental factors. The speed at the property may be lower than that listed above. You can check the estimated speed and confirm availability to a property prior to purchasing on the broadband provider's website. Providers may increase charges. The information is provided and maintained by Decision Technologies Limited. **This is indicative only and based on a 2-person household with multiple devices and simultaneous usage. Broadband performance is affected by multiple factors including number of occupants and devices, simultaneous usage, router range etc. For more information speak to your broadband provider.
Map data ©OpenStreetMap contributors.







