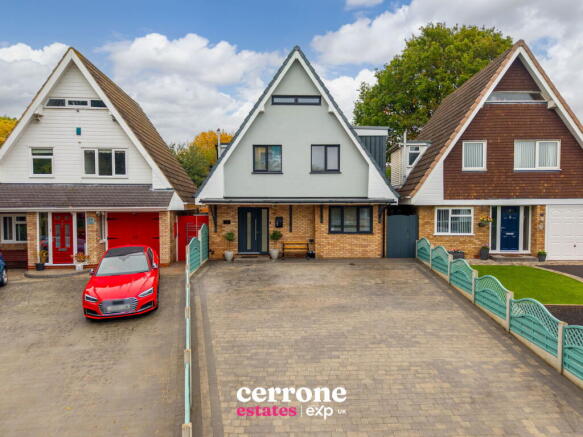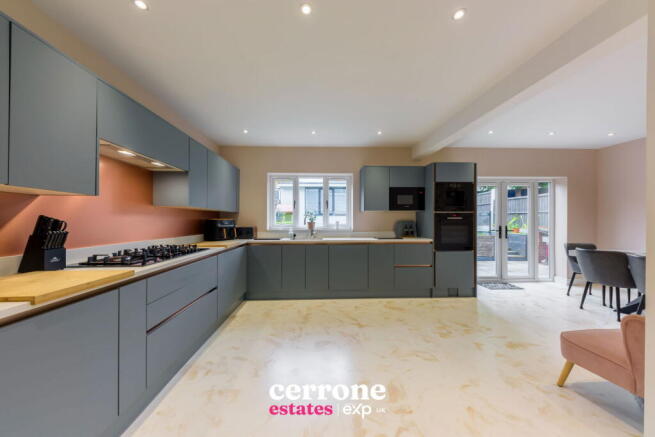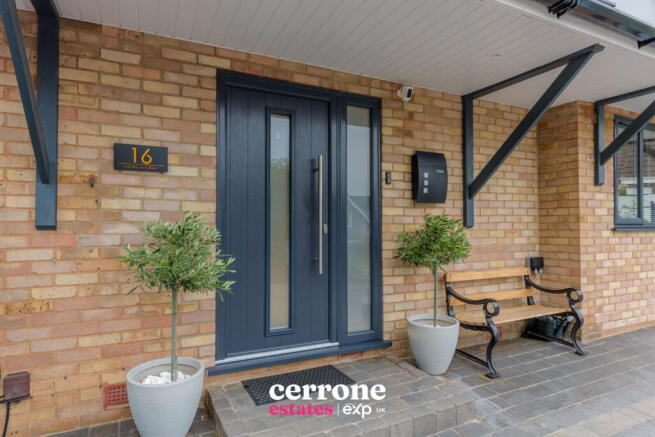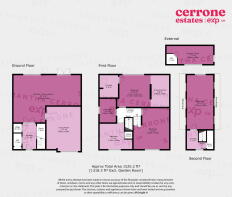Grafton Close, Redditch, B98 7TR

- PROPERTY TYPE
Detached
- BEDROOMS
4
- BATHROOMS
3
- SIZE
1,520 sq ft
141 sq m
- TENUREDescribes how you own a property. There are different types of tenure - freehold, leasehold, and commonhold.Read more about tenure in our glossary page.
Ask agent
Key features
- *** VIDEO/REEL AVAILABLE TO VIEW VIA THE VIRTUAL TOUR LINK ***
- Four Bedroom Detached Family Home
- Fully Refurbished Throughout
- Stunning Open-Plan Kitchen, Dining, Family Area With Integrated Appliances
- Main Bedroom With Dressing Area And En-Suite Shower Room
- Two Further First-Floor Bedrooms Plus Loft Bedroom
- Family Bathroom On First Floor
- Landscaped Rear Garden & Garden Room
- Large Block-Paved Driveway With Parking For Multiple Vehicles
- MUST VIEW
Description
*** VIDEO/REEL AVAILABLE TO VIEW VIA THE VIRTUAL TOUR LINK ***
Nestled at the end of a quiet and sought-after cul-de-sac, this remarkable four-bedroom detached home stands as one of the most impressive properties on Grafton Crescent. With its commanding curb appeal, high-end finish, and thoughtfully designed interior, this home offers the perfect blend of elegance, functionality, and modern family living.
Having undergone a full and meticulous refurbishment, the property showcases a truly contemporary style throughout, with attention to detail evident in every corner. The inviting entrance hall sets the tone for the rest of the home, featuring striking resin marble-effect flooring with underfloor heating that flows seamlessly into the open-plan kitchen, dining, and family space — the true heart of the home.
The kitchen has been crafted to the highest specification, boasting sleek slate-grey units complemented by rose gold effect handles and integrated appliances, including an induction hob, oven, extractor, dishwasher, and even a built-in coffee machine. The adjoining dining and family area provides the perfect space for entertaining or relaxing, with stylish doors opening directly onto the landscaped rear garden, allowing indoor and outdoor living to blend effortlessly.
From the kitchen, a connecting door leads into the cosy lounge being a comfortable, welcoming space with a feature wall ideal for a media setup, creating a perfect retreat for family evenings.
Upstairs, the first-floor landing leads to a luxurious master suite that offers an exceptional sense of privacy and sophistication. The bedroom flows through to a concealed dressing area with built-in wardrobes, dressing table, and mirror, leading further into the beautifully finished en-suite shower room. Two further well-proportioned bedrooms on this level feature charming character from the rooflines while maintaining generous proportions. A contemporary family shower room completes this floor.
A staircase continues to the upper floor, where the fourth bedroom is located with a bright and spacious loft conversion that offers flexibility as a guest suite, home office, or additional family room, with rear-facing windows filling the space with natural light.
Dimensions:
Living Room: 3.50m x 4.55m
Kitchen/Dining Room: 6.95m x 4.85m
Utility: 0.7m²
Bedroom 1: 3.15m x 3.20m
Dressing Area: 1.90m x 3.20m
Ensuite: 4.3m²
Bedroom 2: 3.65m x 4.55m
Bedroom 3: 3.35m x 2.60m
Bathroom: 1.75m x 2.55m
Bedroom 4: 2.70m x 5.55m
Garden Room: 4.80m x 1.85m
Outside, the rear garden has been designed with low-maintenance living in mind, featuring a generous patio area and artificial lawn — ideal for entertaining or unwinding in the sun. At the far end sits a superb garden room, built on a solid base and fitted with power, lighting, and plumbing, including a WC — making it an ideal home office, gym, or guest space.
To the front, a large block-paved driveway provides parking for multiple vehicles (approximately six, depending on size), offering both practicality and impressive kerb appeal.
This is an exceptional family home that perfectly combines high-end design with everyday comfort, located in a peaceful, private position — truly one of Grafton Crescent’s standout properties. Early viewing is strongly recommended to fully appreciate all that this outstanding home has to offer.
- COUNCIL TAXA payment made to your local authority in order to pay for local services like schools, libraries, and refuse collection. The amount you pay depends on the value of the property.Read more about council Tax in our glossary page.
- Ask agent
- PARKINGDetails of how and where vehicles can be parked, and any associated costs.Read more about parking in our glossary page.
- Driveway
- GARDENA property has access to an outdoor space, which could be private or shared.
- Yes
- ACCESSIBILITYHow a property has been adapted to meet the needs of vulnerable or disabled individuals.Read more about accessibility in our glossary page.
- Ask agent
Energy performance certificate - ask agent
Grafton Close, Redditch, B98 7TR
Add an important place to see how long it'd take to get there from our property listings.
__mins driving to your place
Get an instant, personalised result:
- Show sellers you’re serious
- Secure viewings faster with agents
- No impact on your credit score
Your mortgage
Notes
Staying secure when looking for property
Ensure you're up to date with our latest advice on how to avoid fraud or scams when looking for property online.
Visit our security centre to find out moreDisclaimer - Property reference S1477881. The information displayed about this property comprises a property advertisement. Rightmove.co.uk makes no warranty as to the accuracy or completeness of the advertisement or any linked or associated information, and Rightmove has no control over the content. This property advertisement does not constitute property particulars. The information is provided and maintained by Cerrone Estates, Powered by Exp UK, Bromsgrove & Redditch. Please contact the selling agent or developer directly to obtain any information which may be available under the terms of The Energy Performance of Buildings (Certificates and Inspections) (England and Wales) Regulations 2007 or the Home Report if in relation to a residential property in Scotland.
*This is the average speed from the provider with the fastest broadband package available at this postcode. The average speed displayed is based on the download speeds of at least 50% of customers at peak time (8pm to 10pm). Fibre/cable services at the postcode are subject to availability and may differ between properties within a postcode. Speeds can be affected by a range of technical and environmental factors. The speed at the property may be lower than that listed above. You can check the estimated speed and confirm availability to a property prior to purchasing on the broadband provider's website. Providers may increase charges. The information is provided and maintained by Decision Technologies Limited. **This is indicative only and based on a 2-person household with multiple devices and simultaneous usage. Broadband performance is affected by multiple factors including number of occupants and devices, simultaneous usage, router range etc. For more information speak to your broadband provider.
Map data ©OpenStreetMap contributors.




