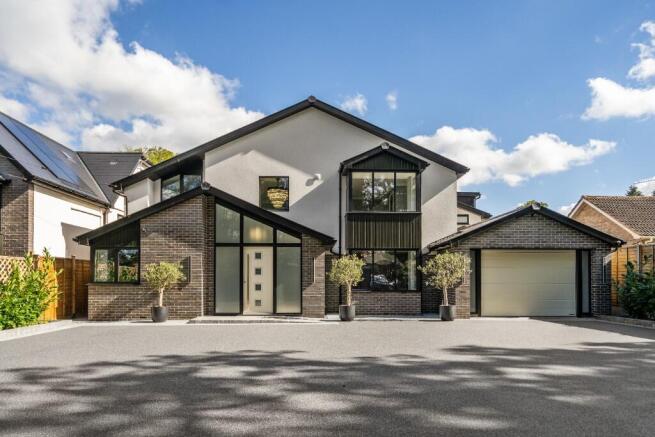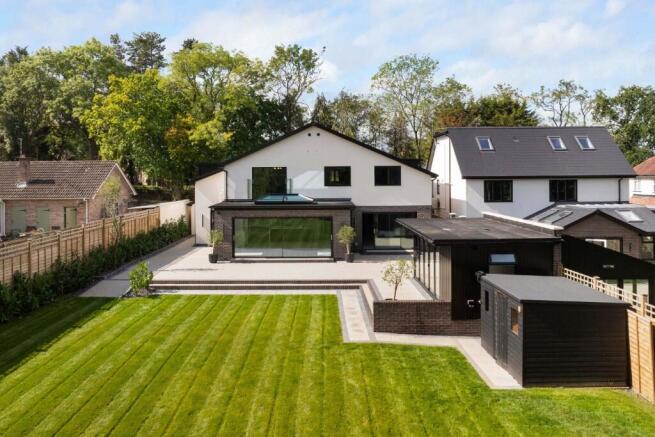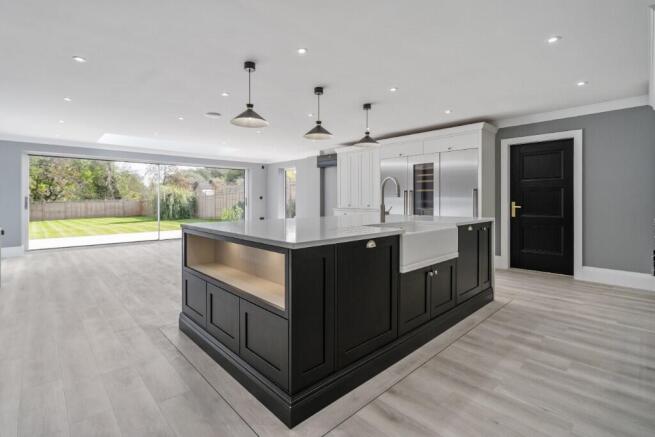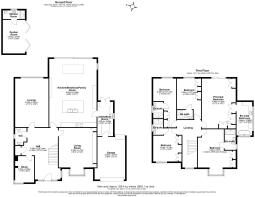5 bedroom detached house for sale
Poolhead Lane, Tanworth in Arden

- PROPERTY TYPE
Detached
- BEDROOMS
5
- BATHROOMS
5
- SIZE
3,502 sq ft
325 sq m
- TENUREDescribes how you own a property. There are different types of tenure - freehold, leasehold, and commonhold.Read more about tenure in our glossary page.
Freehold
Key features
- Mewslade, Tanworth in Arden - one of just two exceptional luxury new homes by Kelly Developments
- Completed and ready to move into now; Superior location within Tanworth in Arden
- Private gated entrance; secure driveway with ample parking for multiple vehicles; Garage
- High specification and meticulous attention to detail throughout
- 10 year warranty provided by ICW
- Approx. 3502 sq ft of living accommodation over two floors
- 5 ensuites, 5 bathrooms; Fitted wardrobes to every bedroom
- EPC RATING B - Fitted energy storage system to increase efficiency and reduce running costs
- Generous patio and long private garden to rear elevation; Outdoor garden room
- Walking distance to Ladbrook Golf Course and approx. 0.3 miles to Wood End Train Station
Description
Upon arrival, Mewslade is privately situated behind electric iron gates with a fresh resin driveway, providing parking for multiple cars. There is a useful electric charging point to the side of the garage for those with an electric vehicle.
Mewslade offers approx. 3052 sq ft of versatile living accommodation over two floors.
To the ground floor, the inviting and spacious entry hall with Kardean herringbone flooring and vaulted ceiling invites one into all reception rooms, creating an immediate easy flow to the property. Modern day living requirements are exceeded in the extremely spacious kitchen, dining and living area. The vast, yet intimate open-plan space hosts the kitchen, which seamlessly flows into the dining and sociable seating/TV area, creating a practical and functional space for all to enjoy.
The central island enjoys room for bar stools, providing the option to dine informally and an extremely large quartz counter to cook and prepare meals. Plentiful storage is provided within the bespoke cabinetry and integrated Miele appliances which complete this stylish, yet practical living space. With room for large furniture pieces including a formal dining table and relaxing seating area, this family living space is ideal for busy households.
The sliding sky doors invite the garden in on warmer days and allow a copious amount of natural light into this significant reception area. The fitted aircon unit keeps the kitchen cool all year around, adding a further luxury into your daily routine. There are fitted aircon units to all reception and bedrooms also.
The useful utility room with fitted storage, work top space, Belfast sink and Miele white goods is situated just off the kitchen, perfect for those with pets. The utility room leads into the garage with Kardean flooring, providing huge flexibility if a further reception room was required such as a gym perhaps. The electric garage door provides access onto the front driveway and the electric operated door to the rear of the garage is wide enough for gardening vehicles and equipment, providing direct access onto the patio and rear lawn.
There are two additional living rooms, one to the front elevation and the other to the rear. Both provide versatile use as a dining room or playroom/ games room perhaps. The living room overlooking the front driveway benefits from a media wall with integrated ambient lighting and central fireplace beneath the recessed space for a television, making this a great space to entertain or relax.
The living room to the rear elevation enjoys views out onto the garden with access through to the patio via the floor to ceiling length sliding doors, ideal for in the summer months.
The study is privately situated to the front of the property, away from the main reception rooms - ideal for those studying or working from home. The fully tiled downstairs guest WC and storage cupboard complete the ground floor accommodation.
The wide staircase with elegant central carpet run ascends up to the first floor onto the open galleried landing. There are five double bedrooms and five ensuite bathrooms, adhering to the demanding requirements of modern living today. The principal suite is most impressive with fitted wardrobes, designated dressing area and luxury ensuite bathroom with free standing bath, large shower and his and hers sinks. The principal suite enjoys views over the rear garden via the Juliet balcony with sliding door.
The loft space is boarded and accessed via the landing, providing further storage.
Externally, the extremely spacious rear patio provides space for large garden furniture pieces and is situated across the width of the property, most accessible from the living room, kitchen, utility room and garage. The patio steps down to the lawn area, in addition to the useful ramp, ideal for gardening equipment.
Further entertainment space is provided in the garden room with bifold doors, tiled flooring and ensuite shower room, providing versatile use as a studio, gym, outdoor dining area to name a few!
Shepherd Cullen are privileged to be working with Kelly Developments on their latest development. Mewslade is available to view by appointment only, please contact Lucy Cullen or John Shepherd on or email contact@shepherdcullen to arrange your viewing.
Location
Tanworth in Arden is an aspirational address for many, combining the country lifestyle, yet benefitting from the excellent local connections to Henley in Arden, Solihull and Stratford upon Avon, all offering an array of local amenities. The village benefits from The Bell pub and restaurant and is situated opposite Ladbrook Golf Club - both popular amongst local residents.
The property benefits from various road and rail networks being situated just 0.3 miles to Wood End Train Station with regular services to Birmingham New Street Station with access to the North and South. The M42 and M40 motorways are just a few minutes drive from Tanworth in Arden, giving easy access to the national motorway network, as well as to Birmingham International airport and train station.
General Information
Tenure: Freehold
Services: All mains services are connected to the property | Underfloor heating throughout the ground floor with individual heat misers | Radiators to first floor | Electric Charging Point | Fitted aircon units to all reception rooms and bedrooms | Huawei Energy Storage System to increase efficiency situated in the garage | Solar panels to roof
Warranty: 10 year warranty provided by ICW.
EPC Rating: B
Local Authority: Stratford-on-Avon Council | Tax Band: G (correct at time of assembling the sales details)
Postcode: B94 5ED
Agents' Note
We have not tested any of the electrical, central heating or sanitaryware appliances. Purchasers should make their own investigations as to the workings of the relevant items. Floor plans are for identification purposes only and not to scale. All room measurements and mileages quoted in these sales particulars are approximate. Subjective comments in these details imply the opinion of the selling agent at the time these details were prepared. Naturally, the opinions of purchasers may differ. These sales particulars are produced to offer a guide only and do not constitute any part of a contract or offer. We would advise that fixtures and fittings included within the sale are confirmed by the purchaser at the point of offer.
Anti Money Laundering (AML)
We are subject to the Money Laundering, Terrorist Financing and Transfer of Funds (Information on the Payer) Regulations 2017. As a result we will need to carry out due diligence on all of our purchasers to confirm their identity. We will therefore obtain and hold evidence confirming your identity and proof of your address. Your identity may be subject to an electronic identity check. This system allows us to verify you from basic details and you understand we will be unable to proceed with any work on your behalf until we obtain this from you in order to meet compliance obligations for Anti Money Laundering.
- COUNCIL TAXA payment made to your local authority in order to pay for local services like schools, libraries, and refuse collection. The amount you pay depends on the value of the property.Read more about council Tax in our glossary page.
- Ask agent
- PARKINGDetails of how and where vehicles can be parked, and any associated costs.Read more about parking in our glossary page.
- Garage,Secure,Driveway,Off street,Gated,Private
- GARDENA property has access to an outdoor space, which could be private or shared.
- Private garden,Patio,Enclosed garden,Rear garden,Back garden
- ACCESSIBILITYHow a property has been adapted to meet the needs of vulnerable or disabled individuals.Read more about accessibility in our glossary page.
- Ask agent
Poolhead Lane, Tanworth in Arden
Add an important place to see how long it'd take to get there from our property listings.
__mins driving to your place
Get an instant, personalised result:
- Show sellers you’re serious
- Secure viewings faster with agents
- No impact on your credit score
Your mortgage
Notes
Staying secure when looking for property
Ensure you're up to date with our latest advice on how to avoid fraud or scams when looking for property online.
Visit our security centre to find out moreDisclaimer - Property reference ms49. The information displayed about this property comprises a property advertisement. Rightmove.co.uk makes no warranty as to the accuracy or completeness of the advertisement or any linked or associated information, and Rightmove has no control over the content. This property advertisement does not constitute property particulars. The information is provided and maintained by Shepherd Cullen, Covering Solihull & Warwickshire. Please contact the selling agent or developer directly to obtain any information which may be available under the terms of The Energy Performance of Buildings (Certificates and Inspections) (England and Wales) Regulations 2007 or the Home Report if in relation to a residential property in Scotland.
*This is the average speed from the provider with the fastest broadband package available at this postcode. The average speed displayed is based on the download speeds of at least 50% of customers at peak time (8pm to 10pm). Fibre/cable services at the postcode are subject to availability and may differ between properties within a postcode. Speeds can be affected by a range of technical and environmental factors. The speed at the property may be lower than that listed above. You can check the estimated speed and confirm availability to a property prior to purchasing on the broadband provider's website. Providers may increase charges. The information is provided and maintained by Decision Technologies Limited. **This is indicative only and based on a 2-person household with multiple devices and simultaneous usage. Broadband performance is affected by multiple factors including number of occupants and devices, simultaneous usage, router range etc. For more information speak to your broadband provider.
Map data ©OpenStreetMap contributors.





