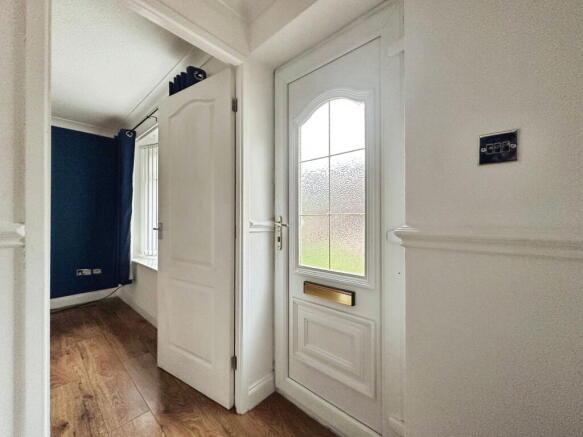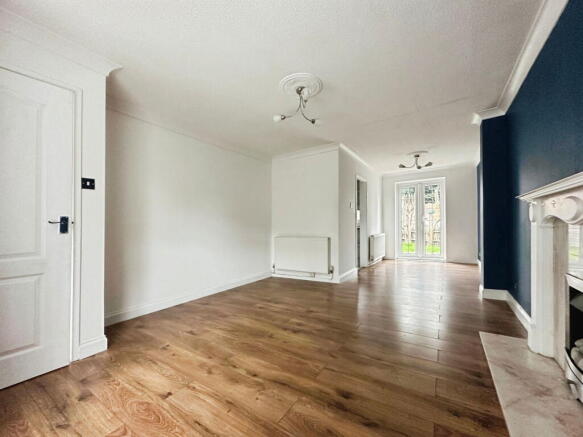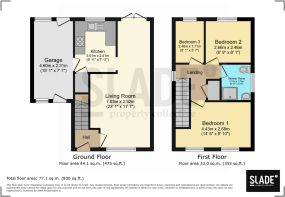3 bedroom link detached house for sale
Rosewood Drive, Coppice Farm, Willenhall, WV12 5YF

- PROPERTY TYPE
Link Detached House
- BEDROOMS
3
- BATHROOMS
1
- SIZE
Ask agent
- TENUREDescribes how you own a property. There are different types of tenure - freehold, leasehold, and commonhold.Read more about tenure in our glossary page.
Freehold
Key features
- Modern-Style Three-Bedroom Link-Detached Home
- Spacious Dual-Aspect Living Room
- Kitchen with Garage Access
- Garage Part-Converted with Insulation (Unfinished Project)
- Driveway Parking & Private Rear Garden
- Excellent Potential to Modernise or Extend (STPP)
- Favoured End of Cul-de-Sac Position
- Gas Central Heating & Double Glazing
- Freehold | No Upward Chain
Description
SLADE property collective presents..
26 Rosewood Drive, Coppice Farm, Willenhall, WV12 5YF
Offers in the Region of £235,000 | Freehold | No Upward Chain
A Modern-Style Link-Detached Home in a Sought-After Cul-de-Sac Setting
Tucked away at the favoured end of a quiet cul-de-sac on the ever-desirable Coppice Farm Estate, this modern-style three-bedroom link-detached property combines bright interiors with excellent potential for enhancement. Offering no upward chain, it’s an ideal opportunity for those seeking a well-located home with scope to personalise, extend, or upgrade (subject to planning permission).
Ground Floor
The welcoming entrance hall provides a warm first impression, with access to the principal reception room and stairs rising to the first floor.
The spacious living room (7.03m × 3.52m / 23′1″ × 11′7″) extends the full depth of the property, offering a bright and versatile open space for both relaxation and entertaining. A large front-facing window and rear patio doors allow light to flow through the room, creating a bright and inviting environment.
The kitchen (3.01m × 2.41m / 9′11″ × 7′11″) offers a range of wall and base units, ample storage and workspace, and space for freestanding appliances. A side door provides internal access to the attached garage (4.60m × 2.31m / 15′1″ × 7′7″), which has been part-converted with insulation—an unfinished project offering excellent potential as a utility, office, or additional living space.
First Floor
The landing provides access to three bedrooms and the family shower room, with natural light from a side window.
Bedroom 1: 4.43m × 2.68m (14′6″ × 8′10″) — a spacious principal bedroom with views to the front and ample room for wardrobes.
Bedroom 2: 2.66m × 2.46m (8′9″ × 8′1″) — a comfortable double with a rear aspect overlooking the garden.
Bedroom 3: 2.46m × 1.71m (8′1″ × 5′7″) — ideal for a nursery, study, or guest room.
Shower Room: 2.11m × 1.73m (6′11″ × 5′8″) — modern white suite with walk-in shower, low-level WC, wash hand basin with vanity storage, contemporary wall tiling, and contrasting floor tiles.
External
The property sits on a generous corner-style plot at the cul-de-sac end, providing additional privacy and outdoor space.
To the front, a private driveway offers off-road parking and access to the garage. The rear garden is enclosed, mainly laid to lawn with paved patio areas—an inviting, low-maintenance space perfect for family use or entertaining.
At a Glance
Modern-Style Three-Bedroom Link-Detached Home
Spacious Dual-Aspect Living Room
Kitchen with Garage Access
Garage Part-Converted with Insulation (Unfinished Project)
Driveway Parking & Private Rear Garden
Excellent Potential to Modernise or Extend (STPP)
Favoured End-of-Cul-de-Sac Position
Gas Central Heating & Double Glazing
Freehold | No Upward Chain
Room Dimensions
Ground Floor
Living Room: 7.03m × 3.52m (23′1″ × 11′7″)
Kitchen: 3.01m × 2.41m (9′11″ × 7′11″)
Garage (part-converted): 4.60m × 2.31m (15′1″ × 7′7″)
First Floor
Bedroom 1: 4.43m × 2.68m (14′6″ × 8′10″)
Bedroom 2: 2.66m × 2.46m (8′9″ × 8′1″)
Bedroom 3: 2.46m × 1.71m (8′1″ × 5′7″)
Shower Room: 2.11m × 1.73m (6′11″ × 5′8″)
Total Floor Area: approx. 77.1 sq.m (830 sq.ft)
Location & Local Amenities
Coppice Farm remains one of Willenhall’s most sought-after residential developments, known for its community spirit, green open spaces, and proximity to key commuter routes.
Local Schools:
St Alban’s Church of England Primary Academy – 560 yards
Beacon Primary School – 630 yards
New Invention Junior School – 740 yards
Oak Meadow Primary School – 0.5 miles
Coppice Performing Arts School – 740 yards
Pool Hayes Academy – 1 mile
Transport Links:
North Station – 1.3 miles
Bloxwich Station – 1.5 miles
Landywood Station – 3.1 miles
Walsall Station – 3.3 miles
Wolverhampton Station – 3.6 miles
Hospitals:
New Cross Hospital – 2.3 miles
Manor Hospital – 3 miles
West Park Hospital – 4.4 miles
With easy access to Walsall, Wolverhampton, and the M6/M54 motorway network, this location offers superb convenience for commuters while being within easy reach of local shops, parks, and amenities.
EPC Rating: C
Council Tax Band: C
To arrange a viewing or for further information, please contact SLADE property collective:
Telephone:
Mobile:
Email:
Follow SLADE property collective on Facebook and Instagram for the latest property updates.
Why Choose SLADE property collective?
Launched in August 2023 by Mark Slade, SLADE property collective is an independent bespoke estate agency offering a premium, tailored approach to selling homes in Wolverhampton and beyond. With over 22 years of experience in the property industry, Mark brings expert local knowledge, creative marketing strategies, and a client-focused, results-driven service.
AML & Compliance Notice
Before a memorandum of sale can be issued, all buyers are required to provide identification documents and proof of funds. We may carry out checks using an online verification platform. Please contact us for a full list of accepted documentation.
Important Information
All details have been prepared with care; however, room sizes, boundaries, and appliance details cannot be guaranteed. Floor plans and photographs are provided for illustrative purposes only. Buyers are advised to obtain independent legal advice prior to proceeding. SLADE property collective may receive a referral fee from recommended conveyancers or mortgage brokers.
- COUNCIL TAXA payment made to your local authority in order to pay for local services like schools, libraries, and refuse collection. The amount you pay depends on the value of the property.Read more about council Tax in our glossary page.
- Band: C
- PARKINGDetails of how and where vehicles can be parked, and any associated costs.Read more about parking in our glossary page.
- Driveway
- GARDENA property has access to an outdoor space, which could be private or shared.
- Yes
- ACCESSIBILITYHow a property has been adapted to meet the needs of vulnerable or disabled individuals.Read more about accessibility in our glossary page.
- Ask agent
Rosewood Drive, Coppice Farm, Willenhall, WV12 5YF
Add an important place to see how long it'd take to get there from our property listings.
__mins driving to your place
Get an instant, personalised result:
- Show sellers you’re serious
- Secure viewings faster with agents
- No impact on your credit score
Your mortgage
Notes
Staying secure when looking for property
Ensure you're up to date with our latest advice on how to avoid fraud or scams when looking for property online.
Visit our security centre to find out moreDisclaimer - Property reference S1478014. The information displayed about this property comprises a property advertisement. Rightmove.co.uk makes no warranty as to the accuracy or completeness of the advertisement or any linked or associated information, and Rightmove has no control over the content. This property advertisement does not constitute property particulars. The information is provided and maintained by SLADE Property Collective, Wolverhampton. Please contact the selling agent or developer directly to obtain any information which may be available under the terms of The Energy Performance of Buildings (Certificates and Inspections) (England and Wales) Regulations 2007 or the Home Report if in relation to a residential property in Scotland.
*This is the average speed from the provider with the fastest broadband package available at this postcode. The average speed displayed is based on the download speeds of at least 50% of customers at peak time (8pm to 10pm). Fibre/cable services at the postcode are subject to availability and may differ between properties within a postcode. Speeds can be affected by a range of technical and environmental factors. The speed at the property may be lower than that listed above. You can check the estimated speed and confirm availability to a property prior to purchasing on the broadband provider's website. Providers may increase charges. The information is provided and maintained by Decision Technologies Limited. **This is indicative only and based on a 2-person household with multiple devices and simultaneous usage. Broadband performance is affected by multiple factors including number of occupants and devices, simultaneous usage, router range etc. For more information speak to your broadband provider.
Map data ©OpenStreetMap contributors.




