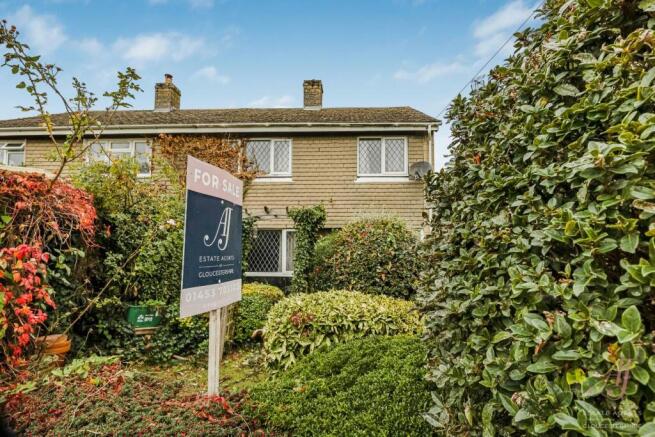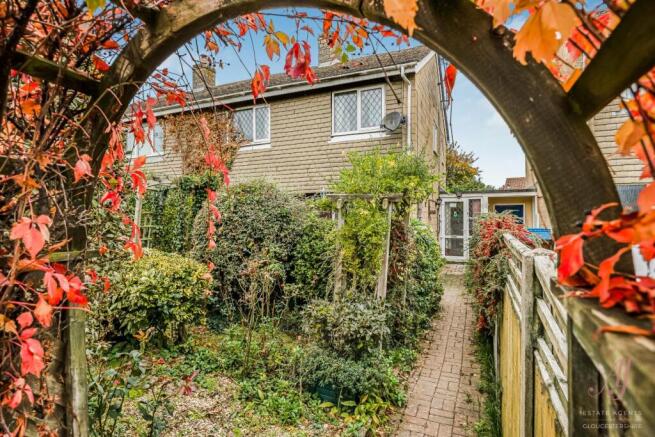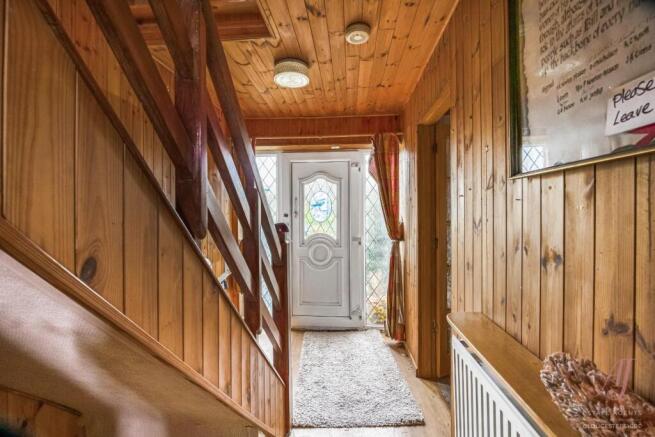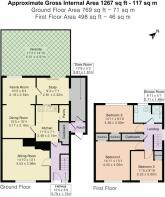The Close, Whitminster, Gloucester

- PROPERTY TYPE
Semi-Detached
- BEDROOMS
3
- BATHROOMS
1
- SIZE
Ask agent
- TENUREDescribes how you own a property. There are different types of tenure - freehold, leasehold, and commonhold.Read more about tenure in our glossary page.
Freehold
Key features
- Three-bedroom home requiring full modernisation VIEWERS MUST BE IN A POSITION TO PROCEED
- Located in the popular village of Whitminster
- Ideal for first time buyers with a good deposit looking for a project
- Three reception rooms, sitting, dining & garden room
- Front entrance hall & Side Porch, Fitted kitchen with pantry
- Two double, one single bedroom & shower room
- Generous rear garden with rear access and on-street parking nearby
- Great walks and a short distance from Saul Junction and canal side walks
- Ease of access to motorway network and Stonehouse and Cam stations
- OFFERED TO THE MARKET WITH NO ONWARD CHAIN
Description
A great opportunity to live in the well-regarded village of Whitminster, this three-bedroom semi-detached home has been extended over the years and offers excellent potential for those looking to undertake a full renovation project. The property requires modernisation throughout but provides a solid foundation to create a comfortable family home tailored to individual tastes.
Set within an established plot, the home is approached via an enclosed front garden with mature shrubs and climbing plants offering privacy from the road. A pathway leads to the main entrance and side access to the rear.
The entrance hall features wood-panelled walls and ceiling, with stairs rising to the first floor. From here, doors open to the sitting room and kitchen.
To the front, the sitting room includes a feature stone fireplace with fitted shelving and alcoves. Though in need of updating, it offers a generous space for a comfortable living area.
The kitchen sits to the rear and includes a pantry, offering scope for reconfiguration or to open into adjoining rooms to create a modern, open-plan layout.
A key feature of the ground floor is the extended family/dining room, providing a flexible layout for entertaining or everyday living. This space features wooden flooring, panelled walls and ceiling, and a wide archway connecting the two rooms. A doorway leads to a study or office area and a side porch for additional storage or workspace.
To the rear, an older-style covered veranda provides sheltered access to the garden and could be refurbished or reimagined as a sunroom or outdoor seating area.
Upstairs, the landing includes a storage cupboard and doors to all bedrooms and the shower room.
Bedroom one, a generous double, faces the front with open views across the fields. Bedroom two, also a double, looks to the rear and features a pine-clad ceiling. Bedroom three is a comfortable single, ideal for a child’s room or home office. All bedrooms have built-in wardrobes and are ready for redecoration.
The shower room includes a shower cubicle, WC, and sink with a window to the rear.
The front garden is mature and well screened, with a block-paved pathway leading through established planting. The rear garden is a good size and now requires full landscaping, offering plenty of potential to create an attractive and private outdoor space. A rear gate provides access to on-street parking.
From the upper floor, there are pleasant open views towards the surrounding countryside, adding to the property’s appeal.
This home represents an excellent renovation opportunity in a sought-after village. Offering flexible accommodation, mature gardens, and no onward chain, it’s ideal for buyers looking to create a home of their own in Whitminster. With scope for further improvement or extension (subject to planning), this property offers strong potential close to the M5, Stonehouse, Gloucester, and Stroud.
Agents Note
Stamp Duty at £224,950: First-time buyers £0, Moving home £1,999, Additional property £13,246
Garden And Outlook - The front garden is mature and well established, creating a sense of privacy and charm as you approach the property. A block paved pathway leads through dense planting, with a variety of shrubs, climbers, and seasonal foliage adding colour and texture throughout the year. Decorative arches covered in greenery frame the approach, giving the garden a secluded, cottage-like feel. Though currently overgrown in places, the garden offers great potential to be shaped into a more open and inviting entrance space.
The rear garden is a generous size and now requires full landscaping. It includes a block paved pathway leading through mature planting and provides a private outdoor space with plenty of potential to design an attractive garden. A rear access gate opens to an area with on-street parking.
From the upper floor, there are lovely open views towards the surrounding countryside, adding to the property’s appeal.
This home represents a fantastic renovation opportunity in a popular village setting. Offering flexible accommodation, mature gardens, and the benefit of no onward chain, this property is perfect for buyers seeking a project with the scope to add value and create a home of their own in Whitminster.
Whitminster is a small village on the outskirts of Gloucester with a local pub, village store, various takeaway outlets and Highfield Garden World with restaurant. A popular village primary school and playing fields are in the village. Along with a village hall. Wonderful walks to the nearby Saul Junction along the canal.
Whitminster is located within 1 mile of the M5 at junction 13, ideal for commuting to Bristol, Birmingham. With an ease of access to the lovely villages of Eastington & Frampton On Severn.
A short drive to Gloucester, Stonehouse and Stroud where you will find a wealth of shopping and leisure facilities. Superb links to railway stations at Cam and Stonehouse that provide direct trains to London and Bristol.. All making this a great location for commuters and family life.
Brochures
The Close 5 Brochure .pdfBrochure- COUNCIL TAXA payment made to your local authority in order to pay for local services like schools, libraries, and refuse collection. The amount you pay depends on the value of the property.Read more about council Tax in our glossary page.
- Band: B
- PARKINGDetails of how and where vehicles can be parked, and any associated costs.Read more about parking in our glossary page.
- Off street
- GARDENA property has access to an outdoor space, which could be private or shared.
- Yes
- ACCESSIBILITYHow a property has been adapted to meet the needs of vulnerable or disabled individuals.Read more about accessibility in our glossary page.
- Level access
The Close, Whitminster, Gloucester
Add an important place to see how long it'd take to get there from our property listings.
__mins driving to your place
Get an instant, personalised result:
- Show sellers you’re serious
- Secure viewings faster with agents
- No impact on your credit score
Your mortgage
Notes
Staying secure when looking for property
Ensure you're up to date with our latest advice on how to avoid fraud or scams when looking for property online.
Visit our security centre to find out moreDisclaimer - Property reference 34250895. The information displayed about this property comprises a property advertisement. Rightmove.co.uk makes no warranty as to the accuracy or completeness of the advertisement or any linked or associated information, and Rightmove has no control over the content. This property advertisement does not constitute property particulars. The information is provided and maintained by AJ Estate Agents of Gloucestershire, Stonehouse. Please contact the selling agent or developer directly to obtain any information which may be available under the terms of The Energy Performance of Buildings (Certificates and Inspections) (England and Wales) Regulations 2007 or the Home Report if in relation to a residential property in Scotland.
*This is the average speed from the provider with the fastest broadband package available at this postcode. The average speed displayed is based on the download speeds of at least 50% of customers at peak time (8pm to 10pm). Fibre/cable services at the postcode are subject to availability and may differ between properties within a postcode. Speeds can be affected by a range of technical and environmental factors. The speed at the property may be lower than that listed above. You can check the estimated speed and confirm availability to a property prior to purchasing on the broadband provider's website. Providers may increase charges. The information is provided and maintained by Decision Technologies Limited. **This is indicative only and based on a 2-person household with multiple devices and simultaneous usage. Broadband performance is affected by multiple factors including number of occupants and devices, simultaneous usage, router range etc. For more information speak to your broadband provider.
Map data ©OpenStreetMap contributors.




