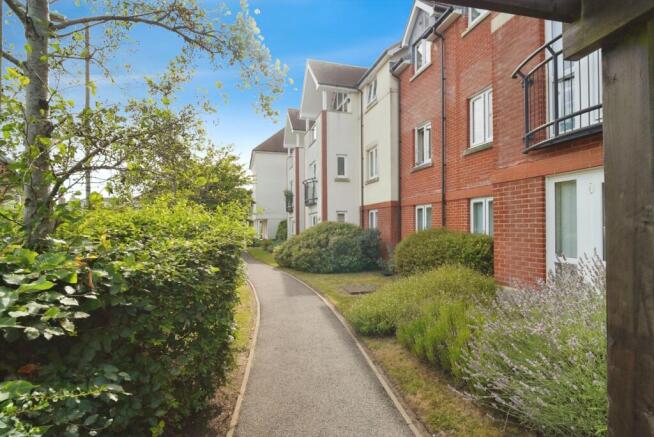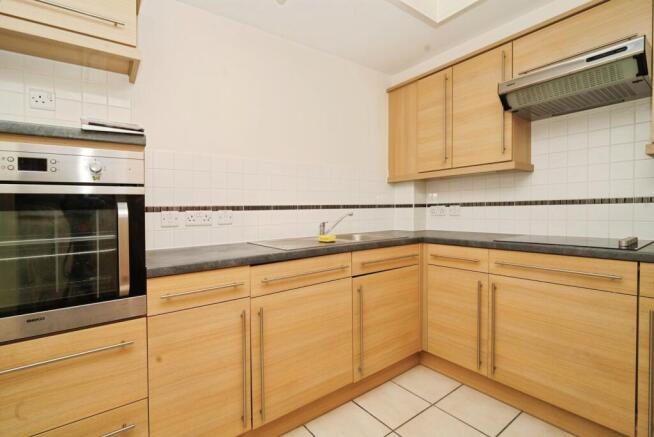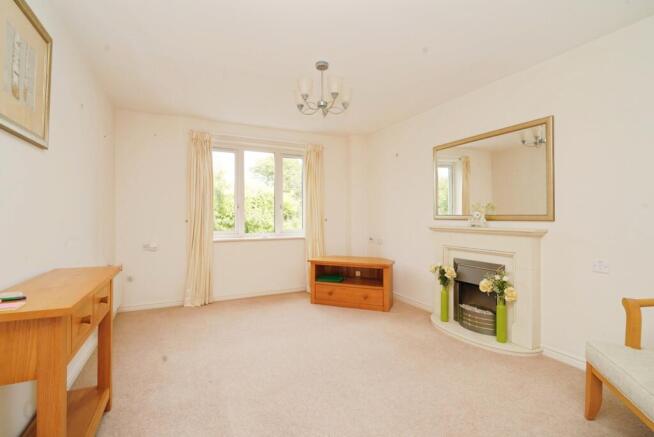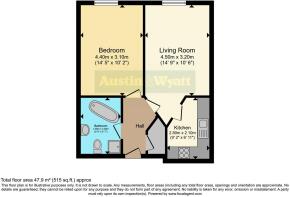1 bedroom flat for sale
Avenue Road, Lymington, Hampshire, SO41

- PROPERTY TYPE
Flat
- BEDROOMS
1
- SIZE
Ask agent
- TENUREDescribes how you own a property. There are different types of tenure - freehold, leasehold, and commonhold.Read more about tenure in our glossary page.
Ask agent
Key features
- Communal Lounge where social events take place
- 24 Hour Careline + Video entry system
- Table Service Restaurant
- Guest Suite for visiting family & friends
- Retirement Living PLUS - offering bespoke CARE PACKAGES as and when you may need them.
- Mobility scooter store + Laundry room
- Domestic assistance (1hr included in service charge - additional hours by arrangement)
Description
Farringford Court is an Retirement Living Plus development formerly Assisted living built by McCarthy & Stone, designed specifically for the over 70s, for those who can enjoy independent living but may need some extra care and support.
There is an Estate Manager who leads the team and oversees the development. Each apartment has a fully fitted kitchen with electric oven and cooker hood, integrated fridge, freezer and ceramic hob. Fully fitted Bathroom and fitted wardrobes to the master bedroom. There is a 24 hour emergency call system provided via a personal pendant and with call points in the bathroom.
The Development features include a waitress service restaurant and 24 hour duty manager. There is a homeowners lounge, function room, library, laundry room, mobility scooter store, guest suite and two lifts to each floor.
One hour of domestic support per week is included in the service charge at Farringford Court with additional care and support packages available at an extra charge. However, this can be from as little as 15 minutes per session which can be increased or decreased to suit your needs. Farringford Court is registered with the Care Quality Commission.
It is a condition of Purchase that all residents meet the age requirement of 70 Years.
front door leads to the entrance hall - The 24 hour Tunstall emergency response pull cord system is in place. Illuminated light switches and smoke detector. From the hallway there is a door to a walk in storage and airing cupboard. Doors lead to the bedrooms, lounge and bathroom.
Living Room - A very well presented double aspect lounge/dining room. Fire surround with electric fire. Two ceiling light points, power points. TV & telephone points. Partially glazed door leads onto a separate kitchen.
Kitchen - Fully fitted modern style kitchen with cupboard doors and co-ordinated work surfaces. Electric window. for ease of opening and closing. Contemporary ceiling lights. Stainless steel sink with chrome mixer tap. There is an integrated fridge/freezer and built-in electric oven and electric ceramic hob with extractor hood over.
Bedroom - A spacious double bedroom which boasts fitted wardrobes. TV and phone point, ceiling lights.
Bathroom - Tiled and fitted with bath and walk-in level access shower. Toilet, vanity unit with sink and mirror above. There are grab rails and non slip flooring. Emergency pull cord.
Lease Information - Ground Rent: £435 per annum
Ground Rent review date: June 2025
Lease Length: 125 years from June 2010
Car Parking - Parking is by allocated space subject to availability. The fee is usually £250 per annum, but may vary by development. Permits are available on a first come, first served basis. Please check with the House Manager on site for availability.
Auctioneer Comments
This property is for sale by the Modern Method of Auction. Should you view, offer or bid on the property, your information will be shared with the Auctioneer, iamsold Limited.
This method of auction requires both parties to complete the transaction within 56 days of the draft contract for sale being received by the buyers solicitor (for standard Grade 1 properties). This additional time allows buyers to proceed with mortgage finance (subject to lending criteria, affordability and survey).
The buyer is required to sign a reservation agreement and make payment of a non-refundable Reservation Fee. This being 4.5% of the purchase price including VAT, subject to a minimum of £6,000.00 including VAT. The Reservation Fee is paid in addition to purchase price and will be considered as
part of the chargeable consideration for the property in the calculation for stamp duty liability. Buyers will be required to go through an identification verification process with iamsold and provide proof of how the purchase would be funded.
This property has a Buyer Information Pack which is a collection of documents in relation to the property. The documents may not tell you everything you need to know about the property, so you are required to complete your own due diligence before bidding. A sample copy of the Reservation
Agreement and terms and conditions are also contained within this pack. The buyer will also make payment of £300 including VAT towards the preparation cost of the pack, where it has been provided by iamsold.
The property is subject to an undisclosed Reserve Price with both the Reserve Price and Starting Bid being subject to change.
Brochures
Particulars- COUNCIL TAXA payment made to your local authority in order to pay for local services like schools, libraries, and refuse collection. The amount you pay depends on the value of the property.Read more about council Tax in our glossary page.
- Band: C
- PARKINGDetails of how and where vehicles can be parked, and any associated costs.Read more about parking in our glossary page.
- Yes
- GARDENA property has access to an outdoor space, which could be private or shared.
- Yes
- ACCESSIBILITYHow a property has been adapted to meet the needs of vulnerable or disabled individuals.Read more about accessibility in our glossary page.
- Ask agent
Avenue Road, Lymington, Hampshire, SO41
Add an important place to see how long it'd take to get there from our property listings.
__mins driving to your place
Get an instant, personalised result:
- Show sellers you’re serious
- Secure viewings faster with agents
- No impact on your credit score



Your mortgage
Notes
Staying secure when looking for property
Ensure you're up to date with our latest advice on how to avoid fraud or scams when looking for property online.
Visit our security centre to find out moreDisclaimer - Property reference ALO250133. The information displayed about this property comprises a property advertisement. Rightmove.co.uk makes no warranty as to the accuracy or completeness of the advertisement or any linked or associated information, and Rightmove has no control over the content. This property advertisement does not constitute property particulars. The information is provided and maintained by Austin & Wyatt, Lyndhurst. Please contact the selling agent or developer directly to obtain any information which may be available under the terms of The Energy Performance of Buildings (Certificates and Inspections) (England and Wales) Regulations 2007 or the Home Report if in relation to a residential property in Scotland.
Auction Fees: The purchase of this property may include associated fees not listed here, as it is to be sold via auction. To find out more about the fees associated with this property please call Austin & Wyatt, Lyndhurst on 0238 144 9939.
*Guide Price: An indication of a seller's minimum expectation at auction and given as a “Guide Price” or a range of “Guide Prices”. This is not necessarily the figure a property will sell for and is subject to change prior to the auction.
Reserve Price: Each auction property will be subject to a “Reserve Price” below which the property cannot be sold at auction. Normally the “Reserve Price” will be set within the range of “Guide Prices” or no more than 10% above a single “Guide Price.”
*This is the average speed from the provider with the fastest broadband package available at this postcode. The average speed displayed is based on the download speeds of at least 50% of customers at peak time (8pm to 10pm). Fibre/cable services at the postcode are subject to availability and may differ between properties within a postcode. Speeds can be affected by a range of technical and environmental factors. The speed at the property may be lower than that listed above. You can check the estimated speed and confirm availability to a property prior to purchasing on the broadband provider's website. Providers may increase charges. The information is provided and maintained by Decision Technologies Limited. **This is indicative only and based on a 2-person household with multiple devices and simultaneous usage. Broadband performance is affected by multiple factors including number of occupants and devices, simultaneous usage, router range etc. For more information speak to your broadband provider.
Map data ©OpenStreetMap contributors.




