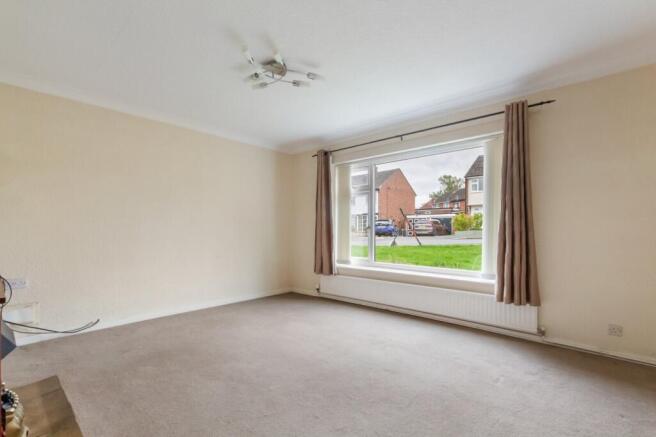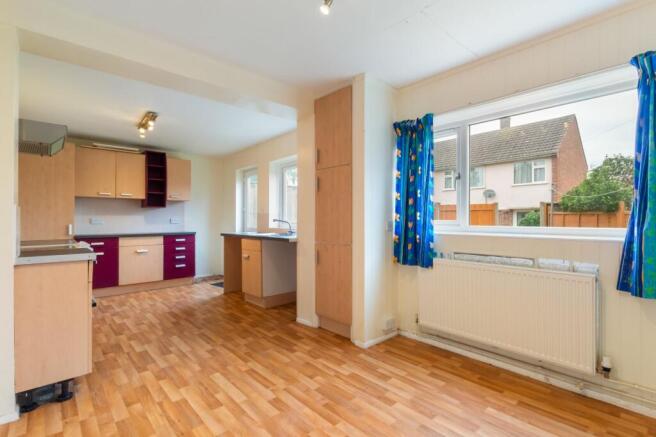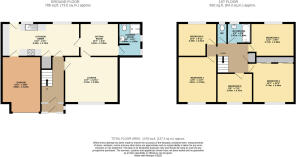
Gordon Field, Market Rasen, LN8

- PROPERTY TYPE
Detached
- BEDROOMS
5
- BATHROOMS
2
- SIZE
Ask agent
- TENUREDescribes how you own a property. There are different types of tenure - freehold, leasehold, and commonhold.Read more about tenure in our glossary page.
Freehold
Key features
- No Chain
- Spacious five-bedroom detached home offering over 1,480 sq.ft. of accommodation
- Two reception rooms plus a 21ft open-plan kitchen diner
- Ground floor shower room and first-floor bathroom with separate WC
- Driveway and integral garage providing off-road parking and storage
- Courtyard-style rear garden and lawned side garden with easterly aspect
- Located in a well-regarded residential area close to town amenities and schools
- Market Rasen railway station and A46 within easy reach for commuting
- Opportunity for modernisation or redevelopment at a highly attractive price
Description
Step Inside:-
This substantial five-bedroom detached home offers an impressive 1,482 sq.ft. of living space and represents a fantastic opportunity for families seeking extra room or developers looking for a project with strong potential.
A double-glazed entrance porch leads into a generous hallway with access to both principal ground floor rooms. To the front, the main lounge spans almost 14ft, featuring a large picture window that floods the room with natural light, a bright and welcoming family space.
Across the hallway, a second reception room provides excellent versatility, ideal as a dining room, home office or snug and connects conveniently to the open-plan kitchen diner. Measuring over 21ft in length, the kitchen diner is a key feature of the home, offering ample scope for modernisation into a sociable family space with breakfast area and garden access.
A ground floor shower room lies off the sitting area, providing additional practicality for busy households or multigenerational living. It is noted that this single-storey side extension has experienced some historic movement, resulting in unevenness to the floor and walls. A future purchaser may wish to undertake repair work, remove and reinstate, or redesign this section entirely to suit their needs. The remainder of the main house remains well-proportioned and structurally sound, offering a superb base for improvement.
Upstairs, the property continues to impress with five bedrooms arranged around a central landing. The principal bedroom is particularly spacious at over 12ft, while the remaining four bedrooms provide excellent family flexibility or potential for home-working space. A family bathroom and separate WC complete the first floor.
This is a home that delivers size, layout and potential in equal measure, perfect for a growing family keen to create a long-term home, or an investor/developer looking for a solid detached property in a well-regarded residential area at an attractive price point.
Step Outside:-
The property is approached via a lawned frontage with a driveway providing off-road parking and access to an integral single garage, ideal for storage or conversion potential (subject to any necessary consents).
To the rear, there is a small paved courtyard-style garden, offering a low-maintenance outdoor area directly accessible from the kitchen diner, ideal for seating or container planting. The main lawned garden lies to the side of the property and enjoys an easterly aspect, benefitting from morning sunshine and offering space for family use or potential extension, subject to planning.
The plot is fully enclosed, providing privacy and definition, and the layout presents clear opportunity for reconfiguration to better integrate the outdoor spaces with the main house. For those with vision, the combination of driveway, garage, and flexible garden arrangement makes this a home with excellent potential.
Location :-
Situated within a popular residential area of Market Rasen, this property benefits from an excellent balance of convenience and community.
Local amenities are close at hand, with the town centre, Tesco supermarket, independent shops, and eateries all within easy reach. For families, Market Rasen Church of England Primary School and De Aston School are both within walking distance, making the area especially appealing to those with children.
Commuters will appreciate the proximity of Market Rasen railway station, offering regular services to Lincoln, Grimsby, and beyond. The A46 provides straightforward road links to Lincoln, Caistor, and the wider Lincolnshire Wolds, an Area of Outstanding Natural Beauty just a short drive away.
Healthcare, leisure, and community facilities are also nearby, including the local GP surgery, library, and racecourse. Overall, this is a location that offers both practicality and a welcoming small-town atmosphere, ideal for family life or for developers recognising the ongoing appeal of Market Rasen’s residential market.
PORCH
ENTRANCE HALL
LOUNGE
13' 7" x 12' 11" (4.14m x 3.94m)
SITTING ROOM
10' 7" x 9' 4" (3.23m x 2.84m)
KITCHEN/DINER
21' 2" x 9' 1" (6.45m x 2.77m)
SHOWER ROOM
9' 8" x 6' 2" (2.95m x 1.88m)
The property has suffered from some historic movement in the form unevenness in the floor and walls to the single storey side extension projecting forming the shower room off the ground floor dining room. We consider that any future purchaser may indeed be tasked with repair, but also may consider the demolition of this and perhaps reinstatement or complete demolition and making good of the external walls at the main house and removal of this structure. This is in an unusual position in any case of the side of the main property.
FIRST FLOOR LANDING
BEDROOM 1
12' 3" x 11' 5" (3.73m x 3.48m)
BEDROOM 2
3.8m x 11
BEDROOM 3
12' 2" x 9' 9" (3.7m x 2.97m)
BEDROOM 4
11 x 3.02m
BEDROOM 5
8' 5" x 7' 11" (2.57m x 2.41m)
BATHROOM
6' 2" x 5' 6" (1.88m x 1.68m)
GARAGE
15' 3" x 10' 8" (4.65m x 3.25m)
AGENTS NOTE FOR BUYERS
Prospective purchasers are advised that, in addition to the purchase price, further costs may be incurred when buying a property. These can include, but are not limited to, Stamp Duty Land Tax (SDLT), legal and conveyancing fees, survey costs, and mortgage arrangement fees. Buyers should ensure they seek appropriate financial advice and budget accordingly.
Brochures
Particulars- COUNCIL TAXA payment made to your local authority in order to pay for local services like schools, libraries, and refuse collection. The amount you pay depends on the value of the property.Read more about council Tax in our glossary page.
- Band: D
- PARKINGDetails of how and where vehicles can be parked, and any associated costs.Read more about parking in our glossary page.
- Garage,Driveway
- GARDENA property has access to an outdoor space, which could be private or shared.
- Yes
- ACCESSIBILITYHow a property has been adapted to meet the needs of vulnerable or disabled individuals.Read more about accessibility in our glossary page.
- Ask agent
Gordon Field, Market Rasen, LN8
Add an important place to see how long it'd take to get there from our property listings.
__mins driving to your place
Get an instant, personalised result:
- Show sellers you’re serious
- Secure viewings faster with agents
- No impact on your credit score
Your mortgage
Notes
Staying secure when looking for property
Ensure you're up to date with our latest advice on how to avoid fraud or scams when looking for property online.
Visit our security centre to find out moreDisclaimer - Property reference BRS250245. The information displayed about this property comprises a property advertisement. Rightmove.co.uk makes no warranty as to the accuracy or completeness of the advertisement or any linked or associated information, and Rightmove has no control over the content. This property advertisement does not constitute property particulars. The information is provided and maintained by DDM Residential, Brigg. Please contact the selling agent or developer directly to obtain any information which may be available under the terms of The Energy Performance of Buildings (Certificates and Inspections) (England and Wales) Regulations 2007 or the Home Report if in relation to a residential property in Scotland.
*This is the average speed from the provider with the fastest broadband package available at this postcode. The average speed displayed is based on the download speeds of at least 50% of customers at peak time (8pm to 10pm). Fibre/cable services at the postcode are subject to availability and may differ between properties within a postcode. Speeds can be affected by a range of technical and environmental factors. The speed at the property may be lower than that listed above. You can check the estimated speed and confirm availability to a property prior to purchasing on the broadband provider's website. Providers may increase charges. The information is provided and maintained by Decision Technologies Limited. **This is indicative only and based on a 2-person household with multiple devices and simultaneous usage. Broadband performance is affected by multiple factors including number of occupants and devices, simultaneous usage, router range etc. For more information speak to your broadband provider.
Map data ©OpenStreetMap contributors.







