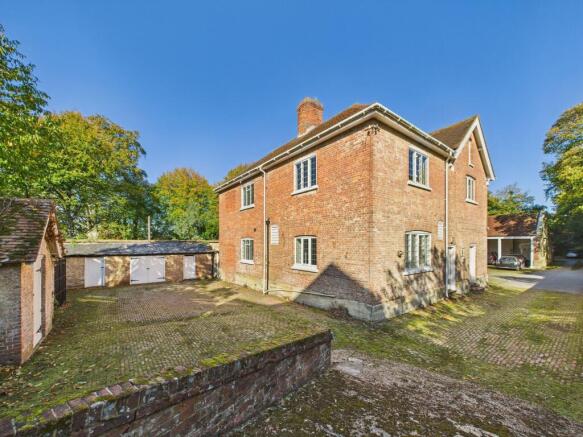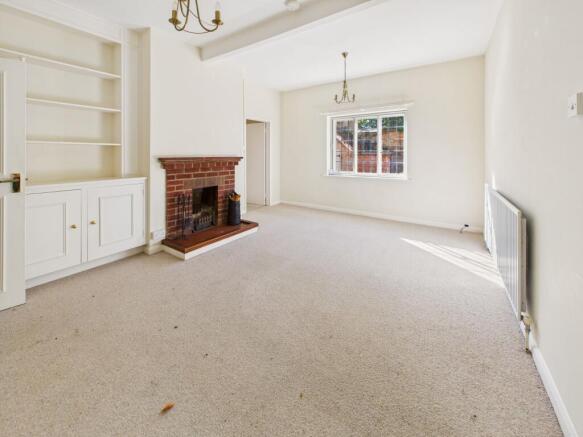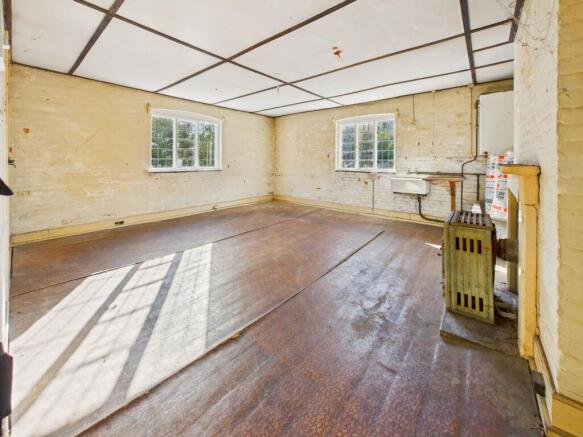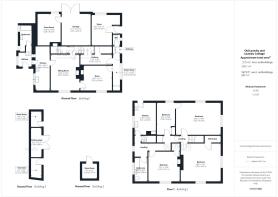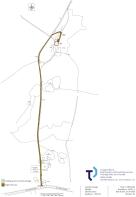4 bedroom link detached house for sale
Whiligh Estate, Shovers Green, Wadhurst

- PROPERTY TYPE
Link Detached House
- BEDROOMS
4
- BATHROOMS
2
- SIZE
2,573 sq ft
239 sq m
- TENUREDescribes how you own a property. There are different types of tenure - freehold, leasehold, and commonhold.Read more about tenure in our glossary page.
Freehold
Key features
- Substantial Grade II Listed estate building offering superb potential
- Scope for conversion into a single residence or multiple flat units (STPP)
- Requiring full renovation
- Former outbuilding to the historic Whiligh Estate
- Over 2500 square feet currently arranged as two flats and outbuildings
- Attractive South facing walled courtyard with garden stores
- Impressive approach through the Whiligh Estate
- Footpath access to Wadhurst and Bewl Water
- 1.7 miles to Wadhurst
Description
Being sold via Secure Sale online bidding. Terms & Conditions apply. Starting Bid £350,000
The Old Laundry forms a rather stunning, Grade II Listed former estate house, having originally formed the laundry house for the Whiligh Estate. The property is currently arranged as two separate apartments, and was let for several years, but we believe that there is fabulous potential to turn this property into one, substantial, attached house, subject to any necessary planning and building consents.
There is also considerable scope to refurbish these apartments for investment purposes.
The property sits in the most fantastic rural setting, towards the end of the Whiligh Estate driveway, surrounded by farmland and gardens and within easy access to footpaths to Wadhurst village and Bewl Reservoir. The Old Laundry is attached to a former coach house and stables which have already been converted.
With over 2,500 sq.ft of accommodation, there is a lovely, block paved, private and secluded South facing courtyard garden, which includes a further 200 sq.ft of external store rooms and a former kennels.
To the front of the property our large double doors into a former garage with an internal door to a store room on the right (we note that the floor of the storeroom is not sound). To the left of the garage, accessed via its own door, is another large storeroom.
A further door provides access to both properties with stairs leading to the first floor and a further locks door to the ground floor. The ground floor comprises a kitchen/breakfast room, sitting room with a fireplace, bedroom with a fireplace, internal lobby and hallway, a second staircase to the first floor, bathroom and rear lobby.
The first floor provides a central landing, kitchen, bathroom, and as many as four bedrooms.
We note that the property requires a lot of work including potentially new floor joists across all of the first floor, new electrics, new heating, new windows, as well as new kitchen and bathroom suites. One may wish to alter the layout, especially if restoring into one large property, and therefore planning permission and listed building consents will be required.
The South facing courtyard is mainly wall enclosed with three lean-to store rooms to the western wall, former kennels and a further storeroom to the southern wall. It is beautifully private and offers considerable scope to be transformed into a magnificent walled garden. There is a further area of garden to the western side of the property and parking spaces to the eastern side and north side of the property, within the open courtyard in front of the house and the adjoining property.
The Whiligh Estate occupies a rural area known as Shovers Green, between the popular villages of Wadhurst and Ticehurst. The property lies within the Whiligh Estate, an impressive, privately owned historic estate dating back to 1586, which has been in the same family ever since.
Wadhurst (1.3 miles) and Ticehurst (2 miles) both offer a good selection of local amenities and services including convenience stores, post office facilities, pharmacies, hairdressers, cafes, pubs, doctors’ surgeries, sports clubs etc. Tunbridge Wells is about 8 miles to the North-West, offering a wider selection of shopping and recreational facilities.
The Areas is recognised as one of Outstanding Natural Beauty and there are many walking opportunities close by, most notably around Bewl Water, accessible down nearby Wards Lane.
There are good primary schools in Wadhurst, Ticehurst and Stonegate, and Wadhurst has Uplands (secondary) Academy and the Sacred Heart Catholic School as well.
There are stations at Stonegate (2.9 miles) and Wadhurst (2.8 miles) with fast and frequent services to London Charing Cross (Wadhurst to London Bridge in just under 1 hr).
Material Information:
Rother District Council, Tax Band A for both flats. (rates are not expected to rise upon completion).
Mains electricity, oil fired boiler (hot water only), electric storage heaters/radiators, the vendors will require the new purchasers to disconnect the current water supply and connect to a new pipe which has been installed within a reasonable period. This is a sub supply off the main estate and billing done annually by the estate for metered consumption.
We believe there to be a shared septic tank drainage system which the vendor believes to be compliant.
The property is believed to be of brick/block and timber construction with a tiled roof.
This property is in need of renovation and we cannot guarantee the integrity of the flooring on the first floor
We are not aware of any asbestos at the property.
The property is located within the High Weald AONB.
The title has restrictions and easements, we suggest you seek legal advice on the title.
According to the Government Flood Risk website, there is a very low risk of flooding.
Broadband coverage: we are informed that Superfast broadband is available at the property.
Mobile Coverage: There is variable mobile coverage from various networks.
We are not aware of any mining operations in the vicinity
We are not aware of planning permission for new houses / extensions at any neighbouring properties.
The property does not have step free access
Being sold via Secure Sale online bidding. Terms & Conditions apply. Starting Bid £350,000
This property will be legally prepared enabling any interested buyer to secure the property immediately once their bid/offer has been accepted. Ultimately a transparent process which provides speed, security and certainty for all parties.
More information about the Pattinson Auction Process can be found here at:
B3, B6
EPC Rating: D
Parking - Garage
Parking - Allocated parking
Disclaimer
These sales particulars are designed as a general guide. We have not carried out a detailed survey nor tested the services, appliances and specific fittings. All measurements and distances are approximate. Parties are advised to verify the accuracy of any details when considering making an offer. These particulars are believed to be accurate at the time of publishing, but we cannot guarantee their accuracy and they should not be relied upon as statements or representations of fact, and they do not form part of any contract. Any reference to alterations made to any part of the property is not a statement that the necessary planning, building regulations or any other consent has been obtained. It should not be assumed that any items photographed are included in the sale. Please contact us if there is a specific area of importance to you, particularly if travelling some distance.
Brochures
Brochure- COUNCIL TAXA payment made to your local authority in order to pay for local services like schools, libraries, and refuse collection. The amount you pay depends on the value of the property.Read more about council Tax in our glossary page.
- Band: A
- LISTED PROPERTYA property designated as being of architectural or historical interest, with additional obligations imposed upon the owner.Read more about listed properties in our glossary page.
- Listed
- PARKINGDetails of how and where vehicles can be parked, and any associated costs.Read more about parking in our glossary page.
- Garage,Off street
- GARDENA property has access to an outdoor space, which could be private or shared.
- Private garden
- ACCESSIBILITYHow a property has been adapted to meet the needs of vulnerable or disabled individuals.Read more about accessibility in our glossary page.
- Ask agent
Energy performance certificate - ask agent
Whiligh Estate, Shovers Green, Wadhurst
Add an important place to see how long it'd take to get there from our property listings.
__mins driving to your place
Get an instant, personalised result:
- Show sellers you’re serious
- Secure viewings faster with agents
- No impact on your credit score
Your mortgage
Notes
Staying secure when looking for property
Ensure you're up to date with our latest advice on how to avoid fraud or scams when looking for property online.
Visit our security centre to find out moreDisclaimer - Property reference ca9337b4-f672-4912-8dde-5f36a06524fc. The information displayed about this property comprises a property advertisement. Rightmove.co.uk makes no warranty as to the accuracy or completeness of the advertisement or any linked or associated information, and Rightmove has no control over the content. This property advertisement does not constitute property particulars. The information is provided and maintained by Burnetts, Wadhurst. Please contact the selling agent or developer directly to obtain any information which may be available under the terms of The Energy Performance of Buildings (Certificates and Inspections) (England and Wales) Regulations 2007 or the Home Report if in relation to a residential property in Scotland.
Auction Fees: The purchase of this property may include associated fees not listed here, as it is to be sold via auction. To find out more about the fees associated with this property please call Burnetts, Wadhurst on 01892 362209.
*Guide Price: An indication of a seller's minimum expectation at auction and given as a “Guide Price” or a range of “Guide Prices”. This is not necessarily the figure a property will sell for and is subject to change prior to the auction.
Reserve Price: Each auction property will be subject to a “Reserve Price” below which the property cannot be sold at auction. Normally the “Reserve Price” will be set within the range of “Guide Prices” or no more than 10% above a single “Guide Price.”
*This is the average speed from the provider with the fastest broadband package available at this postcode. The average speed displayed is based on the download speeds of at least 50% of customers at peak time (8pm to 10pm). Fibre/cable services at the postcode are subject to availability and may differ between properties within a postcode. Speeds can be affected by a range of technical and environmental factors. The speed at the property may be lower than that listed above. You can check the estimated speed and confirm availability to a property prior to purchasing on the broadband provider's website. Providers may increase charges. The information is provided and maintained by Decision Technologies Limited. **This is indicative only and based on a 2-person household with multiple devices and simultaneous usage. Broadband performance is affected by multiple factors including number of occupants and devices, simultaneous usage, router range etc. For more information speak to your broadband provider.
Map data ©OpenStreetMap contributors.
