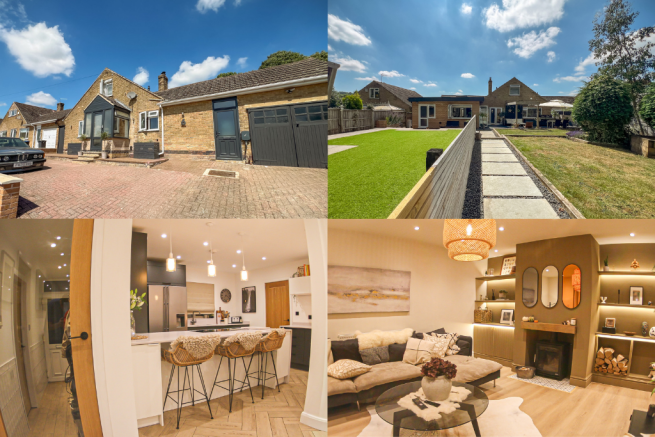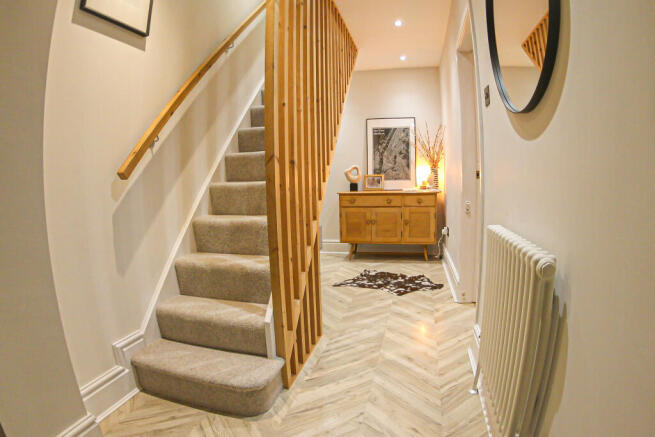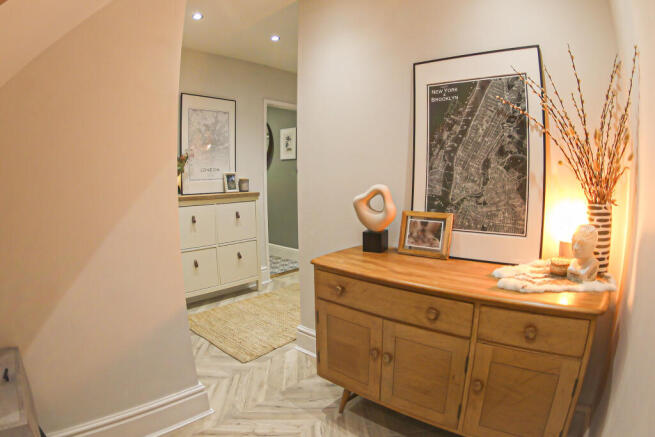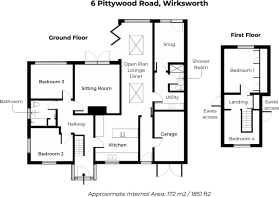Pittywood Road, Wirksworth, Matlock

- PROPERTY TYPE
Detached
- BEDROOMS
4
- BATHROOMS
2
- SIZE
Ask agent
- TENUREDescribes how you own a property. There are different types of tenure - freehold, leasehold, and commonhold.Read more about tenure in our glossary page.
Freehold
Key features
- Garage
- Private Garden
- Parking
- Extended
- New Kitchen and Bathrooms
- Large Garden Cabin
- Modern Decor Throughout
- Log Burner
- EV Charging Point
- Open Plan Living
Description
Property Reference number : 263607
This substantial four-bedroom, two-bathroom family home has been thoughtfully extended and updated in recent years, creating a bright and versatile living space that suits modern family life. Located within easy walking distance of Wirksworth town centre, schools and the leisure centre, it offers both convenience and a peaceful setting close to open countryside.Inside, the property feels welcoming and well-finished throughout. The entrance hall leads to a spacious open-plan kitchen, dining and living area which forms the heart of the home. Fitted in 2023, the kitchen includes plenty of storage, modern integrated appliances and a breakfast bar. Large skylights and bifold doors bring in natural light and open directly onto the garden, making it ideal for family gatherings and entertaining.
A separate sitting room with wood burner provides an additional living area, and there is also a snug, utility room and shower room on the ground floor. Two double bedrooms and a family bathroom are also on this level, providing flexibility for guests, children or home working. Upstairs are two further bedrooms, including a large double with built-in storage and garden views.
Outside, the property has a wide block-paved driveway with space for several vehicles and an EV charging point.
The rear garden is a major feature of this home. It has been fully landscaped to create several distinct areas that work well for both adults and children. Immediately outside the house, there is a paved and decked section with lighting and a pergola, suitable for outdoor dining and summer evenings. Beyond this are two large lawns, planted borders, vegetable beds and a secure play area set at the far end. The layout allows space for entertaining, gardening and play without feeling overlooked.
To one side of the garden, a path leads to a detached outbuilding currently used as a home office and gym. This building has lighting, power and water, and planning permission for business use, making it ideal for anyone running a business from home. The garden also includes a modern shed and a mixture of fencing for privacy and shelter.
Wirksworth is a highly regarded market town known for its independent shops, cafes and strong sense of community. The town was named The Sunday Times Best Place to Live in Derbyshire and is surrounded by beautiful countryside with easy access to Carsington Water, the High Peak Trail and the Peak District.
This is a well-balanced, modern home that combines space, practicality and a standout outdoor setting in one of Derbyshire’s most sought-after small towns.
Room-by-Room Details
Entrance Porch and Hallway
Mosaic tiled floor with glazing to three sides. Hallway with pine staircase, oak-effect flooring, recessed ceiling spotlights, high skirting boards and heritage-style radiator. Access to sitting room, bathroom, bedrooms two and three, and the kitchen.
Kitchen – 4.8 m × 4.05 m (15'8" × 13'3")
Fitted in 2023 with contemporary grey cabinetry and drawers, including deep pan drawers and floor-to-ceiling storage. Integral 1.5 stainless-steel sink with boiling-water tap and waste disposal, Haier electric oven, Caple microwave, induction hob, and extractor fan. Space for an American-style fridge-freezer and integrated dishwasher. Herringbone light-oak tiled floor, pendant and recessed lighting, and tall vertical radiator.
Open-Plan Lounge and Dining Area – 8.3 m × 2.8 m (27'2" × 9'2")
Continuation of tiled flooring with two large skylights, recessed lighting and triple bifold doors leading to the rear garden. North-facing glazed window section and ample space for dining and living furniture.
Utility Room – 2.4 m × 1.6 m (7'10" × 5'2")
L-shaped worktop with sink and mixer tap, plumbing for washing machine and dryer, fitted cabinets, tiled floor and recessed ceiling spotlights.
Shower Room – 2.4 m × 1.25 m (7'10" × 4'1")
Installed in 2025. Walk-in tiled shower with black electric shower and glass screen, ceramic washbasin with black mixer tap on wooden vanity unit, WC, extractor fan and tiled floor.
Snug – 4.5 m × 2.35 m (14'9" × 7'8")
Feature panelled wall, oak tiled floor, recessed ceiling spotlights and infra-red ceiling heater. Door leading directly to the garden.
Sitting Room – 4.55 m × 3.95 m (14'11" × 12'11")
Light oak LVT flooring, double doors to garden, fitted shelving and cabinets to alcoves, Henley wood-burning stove with flue, tiled hearth and oak mantelpiece.
Bedroom Two – 3.8 m × 2.9 m (12'5" × 9'6")
Ground-floor double bedroom with LVT flooring, radiator and ceiling light fitting.
Bedroom Three – 3.78 m × 3 m (12'4" × 9'10")
Ground-floor double bedroom with heritage-style radiator, ceiling light fitting and LVT flooring.
Family Bathroom – 2.3 m × 2.25 m (7'6" × 7'4")
Bath with central mixer tap and mains-fed rainfall shower over, tiled surround with herringbone detailing, vanity unit with rectangular basin, WC, underfloor heating, heated towel rail, patterned tiled floor and tall storage cupboard.
Garage / Workshop – 4.4 m × 2.65 m (14'5" × 8'8")
Brick-built with concrete floor, vaulted roof with exposed trusses, power, lighting and provision for water supply.
Stairs and Landing
Wool-carpeted stairs and landing with Scandinavian-style banister, pine handrail, built-in wardrobe housing Bosch combi boiler (installed 2020) and additional storage.
Bedroom One (Upstairs) – 4 m × 3.1 m (13'1" × 10'2")
Large double bedroom with eaves storage, carpeted flooring, recessed spotlights, wall lights and radiator.
Bedroom Four (Upstairs) – 3.1 m × 3 m (10'2" × 9'10")
Smaller single bedroom with fitted wardrobe, carpeted floor, radiator and ceiling light.
Rear Garden
Extensive landscaped garden divided into multiple zones. Directly outside the house is a decked terrace with pergola and lighting, ideal for dining and outdoor seating. Beyond this are two tiered lawns separated by low retaining borders and planting beds, with established shrubs, flowers and a vegetable garden. A secure play area is located at the far end, while a path runs along one side to the detached garden building. A modern shed and exterior lighting are also included. The garden is enclosed with a combination of fencing and mature boundaries, providing privacy and a pleasant open aspect.
Detached Garden Room – 4.4 m × 5.75 m (14'5" × 18'10")
Two-room detached building with lighting, power and water. Currently used as a home office and gym. Planning permission in place for business use.
Front of Property
Block-paved driveway for three to four vehicles with EV charging point, garage access, low brick boundary wall and side gate to the rear garden.
Energy Performance
Since the last EPC was carried out, the property has been fully refurbished, including new heating, insulation improvements and a modern kitchen. It is therefore believed that the current energy performance has improved compared with the existing certificate.
General Information
All measurements are approximate and provided for guidance only. Buyers are advised to verify floor areas and layouts during viewings.
Additional Details
Fixtures, fittings and appliances included in the sale can be discussed at viewing.
Council Tax: D
WARNING: Never transfer funds to a property owner before viewing the property in person. If in doubt contact the marketing agent or the Citizens Advice Bureau.
GDPR: Submitting a viewing request for the above property means you are giving us permission to pass your contact details to the vendor or landlord for further communication related to viewing arrangement, or more information related to the above property. If you disagree, please write to us within the message field so we do not forward your details to the vendor or landlord or their managing company.
VIEWING DISCLAIMER: Quicklister endeavour to ensure the sales particulars of properties advertised are fair, accurate and reliable, however they are not exhaustive and viewing in person is highly recommended. If there is any point which is of particular importance to you, please contact Quicklister and we will be pleased to check the position for you, especially if you are contemplating traveling some distance to view the property.
Property Reference number : 263607
- COUNCIL TAXA payment made to your local authority in order to pay for local services like schools, libraries, and refuse collection. The amount you pay depends on the value of the property.Read more about council Tax in our glossary page.
- Band: D
- PARKINGDetails of how and where vehicles can be parked, and any associated costs.Read more about parking in our glossary page.
- Yes
- GARDENA property has access to an outdoor space, which could be private or shared.
- Yes
- ACCESSIBILITYHow a property has been adapted to meet the needs of vulnerable or disabled individuals.Read more about accessibility in our glossary page.
- Ask agent
Pittywood Road, Wirksworth, Matlock
Add an important place to see how long it'd take to get there from our property listings.
__mins driving to your place
Get an instant, personalised result:
- Show sellers you’re serious
- Secure viewings faster with agents
- No impact on your credit score
Your mortgage
Notes
Staying secure when looking for property
Ensure you're up to date with our latest advice on how to avoid fraud or scams when looking for property online.
Visit our security centre to find out moreDisclaimer - Property reference 5000. The information displayed about this property comprises a property advertisement. Rightmove.co.uk makes no warranty as to the accuracy or completeness of the advertisement or any linked or associated information, and Rightmove has no control over the content. This property advertisement does not constitute property particulars. The information is provided and maintained by Quicklister, Nationwide. Please contact the selling agent or developer directly to obtain any information which may be available under the terms of The Energy Performance of Buildings (Certificates and Inspections) (England and Wales) Regulations 2007 or the Home Report if in relation to a residential property in Scotland.
*This is the average speed from the provider with the fastest broadband package available at this postcode. The average speed displayed is based on the download speeds of at least 50% of customers at peak time (8pm to 10pm). Fibre/cable services at the postcode are subject to availability and may differ between properties within a postcode. Speeds can be affected by a range of technical and environmental factors. The speed at the property may be lower than that listed above. You can check the estimated speed and confirm availability to a property prior to purchasing on the broadband provider's website. Providers may increase charges. The information is provided and maintained by Decision Technologies Limited. **This is indicative only and based on a 2-person household with multiple devices and simultaneous usage. Broadband performance is affected by multiple factors including number of occupants and devices, simultaneous usage, router range etc. For more information speak to your broadband provider.
Map data ©OpenStreetMap contributors.




