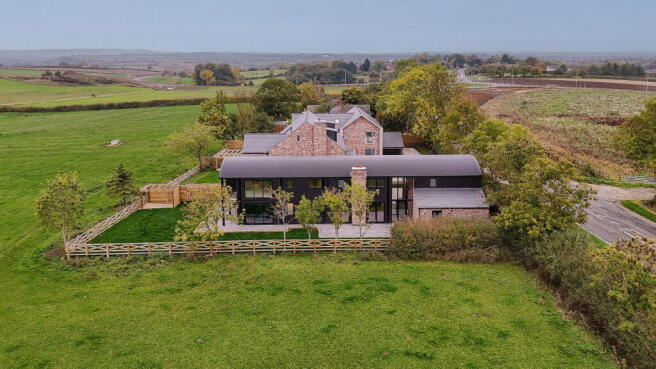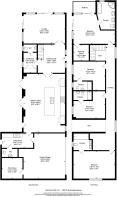Bilberry Barn, Waltham Road, Thorpe Arnold

- PROPERTY TYPE
Detached
- BEDROOMS
4
- BATHROOMS
5
- SIZE
2,637 sq ft
245 sq m
- TENUREDescribes how you own a property. There are different types of tenure - freehold, leasehold, and commonhold.Read more about tenure in our glossary page.
Freehold
Key features
- Striking Dutch Barn–style architecture in the Vale of Belvoir
- Located in a exclusive gated development of just three new bespoke homes
- Expansive open-plan kitchen, living and dining area
- Luxury Sherwin Hall kitchen with quartz worktops and exceptional craftsmanship
- Elegant and striking entrance hall with oak staircase and glass balustrade
- Master suite with private balcony, walk-in wardrobe and luxury four-piece en-suite
- Three further double bedrooms across the galleried landing, each with its own en-suite
- Wrap-around garden with paved patio, pergola, and BBQ area, enjoying uninterrupted countryside views
- Double integral garage with and ample driveway parking within the gated development
- No Chain, ready to move into
Description
Bilberry Barn is a striking four-bedroom Dutch Barn–style home set within an exclusive gated development of just three bespoke properties, offering unrivalled luxury, breathtaking views, and ready for occupation now.
Bilberry Barn, Berry Thorpe Farm — A Showcase of Unrivalled Luxury and Craftsmanship
Bilberry Barn is a stunning Dutch Barn–inspired residence set within the prestigious Berry Thorpe Farm development — an exclusive collection of just three individually designed homes in the heart of the Vale of Belvoir. This exceptional four-bedroom home, with each bedroom enjoying its own private en-suite, has been created to the highest specification, offering expansive open-plan living spaces and exquisite detailing throughout. It exemplifies architectural brilliance, impeccable craftsmanship, and unrivalled attention to detail at every turn.
Architectural Elegance
With its sweeping curved roofline and contemporary cement-board cladding, Bilberry Barn makes a powerful architectural statement. Every element has been meticulously designed, from its bold silhouette to its exceptional interior finish — a perfect balance of modern sophistication and timeless rural character.
The Heart of the Home
At the centre of Bilberry Barn lies a truly exceptional open-plan living, dining and kitchen space, featuring a luxury Sherwin Hall bespoke kitchen — finished in Nightshade Black and paired with quartz worktops that enhance its refined style. The focal point is a vast central island, commanding the space with its generous proportions and flawless craftsmanship.
A La Cornue range cooker takes pride of place, combining timeless design with professional-grade performance. A large pantry cupboard and dedicated utility room add thoughtful practicality, while the open layout connects effortlessly to the double-height dining area and light-filled living space beyond. Bathed in natural light from full-height windows, it offers a setting of rare beauty — a kitchen that is not just designed, but crafted to be admired.
Beautifully Considered Living Spaces
The entrance hall immediately sets the tone for the home’s craftsmanship and style, featuring a striking walnut staircase with a glass balustrade that enhances the sense of light and space. Adjacent to the hall is a generous cloaks cupboard, discreetly housing the CCTV monitor security system, alongside a contemporary WC — combining practicality with elegant design.
The light-filled living room enjoys panoramic views across open countryside — a serene retreat for quiet evenings or gatherings with guests.
Exceptional Bedrooms and Bathrooms
Upstairs, the master suite embodies indulgence, with bi-fold doors opening onto a private balcony, a walk-in wardrobe, and a sumptuous four-piece en-suite bathroom.
Across the galleried landing, three further double bedrooms each offer their own unique sense of space and comfort, all featuring luxurious en-suites finished to the highest standard. Each room has been thoughtfully designed to capture natural light and rural views, creating private retreats that reflect the same craftsmanship and attention to detail found throughout the home.
Outdoor Living and Entertaining
The wrap-around gardens surround the home and make the most of its far-reaching countryside views. Designed for both relaxation and entertaining, the space includes a paved patio, manicured lawn, and a brick-built BBQ area with pergola and built-in seating — perfect for alfresco dining and long summer evenings spent enjoying the stunning scenery.
Luxury in Every Detail
A double integral garage with electric door provides secure parking and storage, while additional off-road parking is available within the private, gated development. Every material, fixture, and finish has been selected to deliver uncompromising quality and sophistication.
Heating and Comfort
This home features underfloor heating throughout, powered by an energy-efficient air source heat pump. The system provides gentle, even warmth, lower running costs, and a cleaner, more spacious interior while supporting a sustainable, low-carbon lifestyle.
Bilberry Barn is not just a home — it is a statement of unrivalled luxury, exceptional design, and flawless finish, set within one of the Vale of Belvoir’s most picturesque rural landscapes.
Management fee: TBC
- COUNCIL TAXA payment made to your local authority in order to pay for local services like schools, libraries, and refuse collection. The amount you pay depends on the value of the property.Read more about council Tax in our glossary page.
- Ask agent
- PARKINGDetails of how and where vehicles can be parked, and any associated costs.Read more about parking in our glossary page.
- Garage
- GARDENA property has access to an outdoor space, which could be private or shared.
- Private garden
- ACCESSIBILITYHow a property has been adapted to meet the needs of vulnerable or disabled individuals.Read more about accessibility in our glossary page.
- Ask agent
Energy performance certificate - ask agent
Bilberry Barn, Waltham Road, Thorpe Arnold
Add an important place to see how long it'd take to get there from our property listings.
__mins driving to your place
Get an instant, personalised result:
- Show sellers you’re serious
- Secure viewings faster with agents
- No impact on your credit score
Your mortgage
Notes
Staying secure when looking for property
Ensure you're up to date with our latest advice on how to avoid fraud or scams when looking for property online.
Visit our security centre to find out moreDisclaimer - Property reference S1478113. The information displayed about this property comprises a property advertisement. Rightmove.co.uk makes no warranty as to the accuracy or completeness of the advertisement or any linked or associated information, and Rightmove has no control over the content. This property advertisement does not constitute property particulars. The information is provided and maintained by Riva Lily, Powered by eXp, Rothley. Please contact the selling agent or developer directly to obtain any information which may be available under the terms of The Energy Performance of Buildings (Certificates and Inspections) (England and Wales) Regulations 2007 or the Home Report if in relation to a residential property in Scotland.
*This is the average speed from the provider with the fastest broadband package available at this postcode. The average speed displayed is based on the download speeds of at least 50% of customers at peak time (8pm to 10pm). Fibre/cable services at the postcode are subject to availability and may differ between properties within a postcode. Speeds can be affected by a range of technical and environmental factors. The speed at the property may be lower than that listed above. You can check the estimated speed and confirm availability to a property prior to purchasing on the broadband provider's website. Providers may increase charges. The information is provided and maintained by Decision Technologies Limited. **This is indicative only and based on a 2-person household with multiple devices and simultaneous usage. Broadband performance is affected by multiple factors including number of occupants and devices, simultaneous usage, router range etc. For more information speak to your broadband provider.
Map data ©OpenStreetMap contributors.




