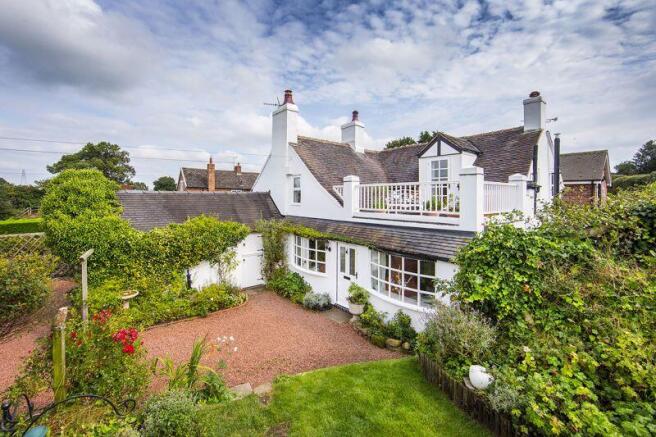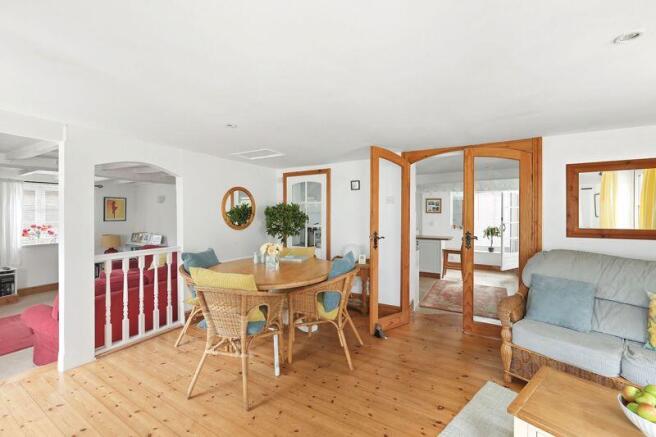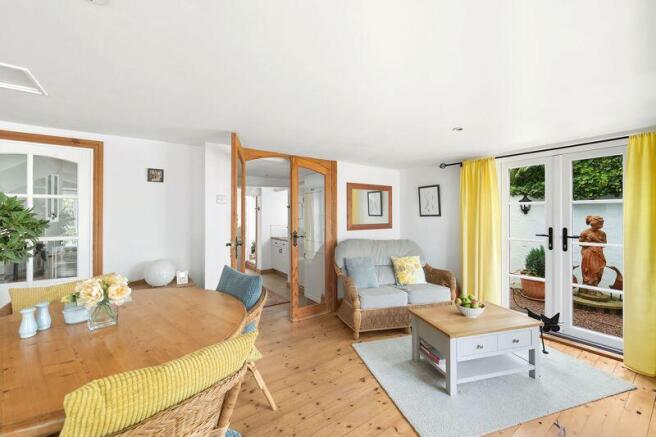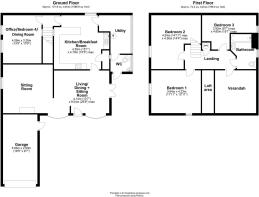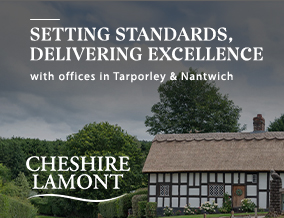
"Whitebriar Cottage", London Road, Walgherton, Nr Nantwich

- PROPERTY TYPE
Semi-Detached
- BEDROOMS
4
- BATHROOMS
1
- SIZE
Ask agent
- TENUREDescribes how you own a property. There are different types of tenure - freehold, leasehold, and commonhold.Read more about tenure in our glossary page.
Freehold
Key features
- A highly attractive, light and airy period cottage with three/four good sized bedrooms
- Semi-rural setting, ten minutes from Nantwich
- Hard standing for at least six cars
- Sitting on half an acre plot
- Option of additional adjoining field with separate access - 1.8 acres
- Well stocked, private gardens, not overlooked
- First floor spacious terrace with panoramic views across fields and to Wybunbury village
- Split level lounge with multi fuel/log burner
- Oil fired central heating and hot water with all other mains utilities
- Viewing highly recommended
Description
Agents Remarks
Nantwich is a charming and historic market town in South Cheshire countryside providing a wealth of Period buildings, 12th Century church, cobbled streets, independent boutique shops, cafes, bars and restaurants, historic market hall, superb sporting and leisure facilities with an outdoor saltwater pool, riverside walks, lake, nearby canal network, highly regarded Junior and Senior schooling and nearby to the M6 Motorway at Junction 16 and Crewe mainline Railway Station is just 3 miles away. Whatever your interest you'll find plenty to do in Nantwich. There are many visitor attractions within a short distance of the town including Bridgemere Garden Centre, the Secret Nuclear Bunker, Nantwich Museum and Cholmondeley Castle Gardens. It is also a major centre for canal holidays with several marinas within easy reach on the Shropshire Union and Llangollen canals. Nantwich hosts a number of festivals throughout the year including The Nantwich Show, Nantwich Jazz Festival and others.
Property Details
A sweeping driveway proceeds through bordered gardens established with an abundance of plants and trees and the driveway continues via a pathway leading to a sectional glazed panel door which allows access to:
Reception/Dining Room
15' 5'' max x 14' 2'' max (4.7m max x 4.32m max)
Pass through the glazed panelled front door into the light and airy reception and sitting area, also currently used for dining. Genuine pine floor, recessed lighting above, double radiator, double glazed bow window to outside elevation and double-glazed uPVC French doors to a charming patio area. Back indoors is an internal feature archway to your right, descend to the adjoining split-level lounge.
Lounge
13' 11'' x 13' 6'' max (4.25m x 4.12m max)
The lounge is carpeted throughout with fitted wood furniture surrounding, exposed white ceiling beams, double glazed bow window to front elevation, fibre internet connection/landline point, TV aerial, chimney with attractive rustic stone hearth, Yeoman multi fuel log burner with mantle piece over, picture light, wall lights, double glazed window to North elevation, double radiator.
From the Reception/Dining area via pine, glazed double doors and a semi-circular step descends:
Split Level Kitchen/Breakfast Room
15' 1'' x 15' 5'' (4.59m x 4.70m)
Delightfully appointed with a range of contemporary base and wall mounted units with single tall cabinet, peninsular breakfast counterm, good sized, much loved, original brick pantry, exposed white ceiling beams, ceramic tile effect flooring, built-in Neff electric oven and Bosch electric hob, single drainer sink with mixer tap and window ledge over with large double glazed window through to Utility area, providing significant ambient light, mix of recessed ceiling lighting and wall lights, further large translucent double-glazed window to external rear elevation, double radiator, single glazed panelled wood door to Inner Hall and a second glass panelled wood door leads to:
Utility Room
Matching ceramic tile effect flooring, Grant oil fired condensing boiler (connecting to a portable thermostat), plumbing for automatic washing machine, double glazed ceiling with blinds and wood door leads to:
Downstairs Cloakroom
Ceramic tiles on floor, corner fitted wash basin, corner fitted WC, double radiator, double glazed ceiling with blinds and back door to outside patio area.
From the Kitchen Breakfast Room a further glass panelled wood door leads to the:
Ground Floor Room - Office/Bedroom Four/Dining Room
13' 5'' x 10' 9'' (4.08m x 3.28m)
A versatile ground floor room with useful options for consideration. Carpeted, space for king bed size, double glazed windows to North elevation, exposed white ceiling beams, ceiling light centre, double radiator, fireplace with stone hearth and chimney and pine door to good size understairs storage cupboard.
Inner Hall
Glazed wood panelled door and full length wall mirror in alcove with recessed lighting above leads to carpeted stairs ascending to:
First Floor Landing
Turn to the right and then left into:
Bedroom One
11' 11'' x 13' 11'' (3.64m x 4.23m)
Carpeted, space for king bed size bed, dual aspect with double glazed window to North elevation and uPVC double glazed window with opening light to front elevation enjoying fine views over garden and driveway, double fitted wardrobe with louvre doors and double radiator and wall light. Along the short landing to:
Bedroom Two
14' 11'' max x 14' 4'' max (4.54m x 4.36m)
Carpeted, space for king size bed, double glazed eaves window to North elevation, fitted triple wardrobe with louvre doors, large fitted storage cupboard with matching louvre doors, recessed ceiling lights and double radiator.
Cross the landing and stairs to:
Second Landing
Double radiator, airing cupboard opposite containing a modern pressurised hot water system and cylinder without the need for loft based gravity tanks and the landing leads to:
Bedroom Three
9' 7'' max x 15' 1'' max (2.92m x 4.6m)
Carpeted, L shaped, space for double bed, double radiator, uPVC double glazed window to South elevation and views over rear garden area, access to boarded loft.
Second Landing leads to:
Roof Terrace
The roof terrace is a particularly delightful feature, enclosed within white painted railings enjoying expansive views over the private grounds, surrounding countryside and across to the Wybunbury Church Tower in the distance. Benefiting from all day and evening sunshine, the terrace has much potential if al fresco dining is a consideration.
Second Landing leads to:
Bathroom
Vanity wash basin incorporating drawers beneath, WC, panelled bath with electric shower over, fully tiled walls, recessed ceiling lighting, extractor fan, uPVC double glazed window with opening light to South elevation and double radiator.
Externally
Single Garage - Attached
9' 7'' x 19' 5'' (2.93m x 5.93m)
Double doors to the front, stable side door, windows, light, power and electrical socket on external wall.
Gardens
A wide cobbled entrance provides vehicle access to both the property and the adjoining land. Sitting on half an acre, the cottage gardens comprise a combination of perennials, mature flowering shrubs, lawn and trees. While more traditional garden elements closer to the immediate cottage dominate, the remaining quarter of an acre is intentionally landscaped in a less formal way to provide a large private area of rural calm in a busy world.
Services
Oil fired central heating, mains drainage, mains water and electricity (none tested by Cheshire Lamont)
Viewings
Strictly by appointment only via Cheshire Lamont Limited.
Locality Benefits
Particularly well situated being only a few minutes drive from the bustling market town of Nantwich.
Nearby Wybunbury offers day to day facilities and amenities. The Boars Head gourmet Restaurant and Public House is 200 yards away at the Walgherton crossroads.
Directions
From Nantwich proceed South East along the A51 signposted towards Stone and continue out of Nantwich for approximately four miles, passing The Boars Head Restaurant & Public House at the Walgherton cross roads on your left. Continue on for 200 yds more to where Whitebriar Cottage with its red gravelled and cobbled entrance is situated on the right-hand side.
Brochures
Property BrochureFull Details- COUNCIL TAXA payment made to your local authority in order to pay for local services like schools, libraries, and refuse collection. The amount you pay depends on the value of the property.Read more about council Tax in our glossary page.
- Band: E
- PARKINGDetails of how and where vehicles can be parked, and any associated costs.Read more about parking in our glossary page.
- Yes
- GARDENA property has access to an outdoor space, which could be private or shared.
- Yes
- ACCESSIBILITYHow a property has been adapted to meet the needs of vulnerable or disabled individuals.Read more about accessibility in our glossary page.
- Ask agent
"Whitebriar Cottage", London Road, Walgherton, Nr Nantwich
Add an important place to see how long it'd take to get there from our property listings.
__mins driving to your place
Get an instant, personalised result:
- Show sellers you’re serious
- Secure viewings faster with agents
- No impact on your credit score
Your mortgage
Notes
Staying secure when looking for property
Ensure you're up to date with our latest advice on how to avoid fraud or scams when looking for property online.
Visit our security centre to find out moreDisclaimer - Property reference 11129124. The information displayed about this property comprises a property advertisement. Rightmove.co.uk makes no warranty as to the accuracy or completeness of the advertisement or any linked or associated information, and Rightmove has no control over the content. This property advertisement does not constitute property particulars. The information is provided and maintained by Cheshire Lamont, Nantwich. Please contact the selling agent or developer directly to obtain any information which may be available under the terms of The Energy Performance of Buildings (Certificates and Inspections) (England and Wales) Regulations 2007 or the Home Report if in relation to a residential property in Scotland.
*This is the average speed from the provider with the fastest broadband package available at this postcode. The average speed displayed is based on the download speeds of at least 50% of customers at peak time (8pm to 10pm). Fibre/cable services at the postcode are subject to availability and may differ between properties within a postcode. Speeds can be affected by a range of technical and environmental factors. The speed at the property may be lower than that listed above. You can check the estimated speed and confirm availability to a property prior to purchasing on the broadband provider's website. Providers may increase charges. The information is provided and maintained by Decision Technologies Limited. **This is indicative only and based on a 2-person household with multiple devices and simultaneous usage. Broadband performance is affected by multiple factors including number of occupants and devices, simultaneous usage, router range etc. For more information speak to your broadband provider.
Map data ©OpenStreetMap contributors.
