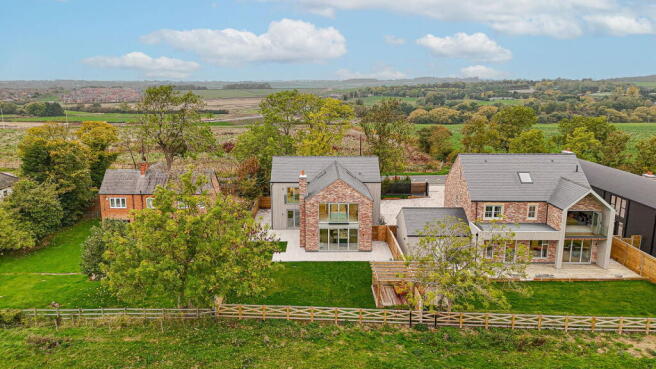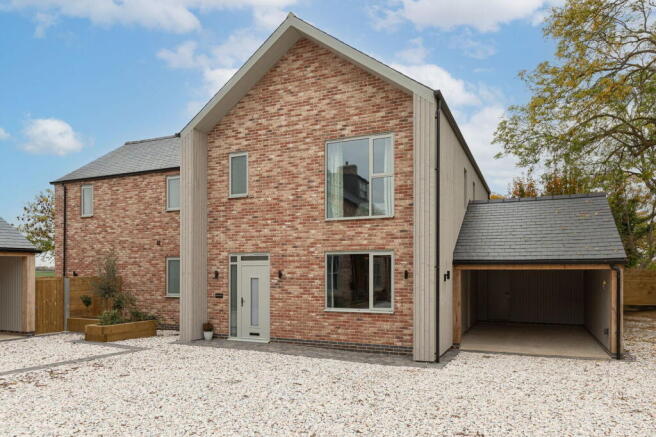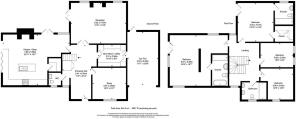Barberry Barn, Waltham Road, Thorpe Arnold

- PROPERTY TYPE
Detached
- BEDROOMS
4
- BATHROOMS
3
- SIZE
2,439 sq ft
227 sq m
- TENUREDescribes how you own a property. There are different types of tenure - freehold, leasehold, and commonhold.Read more about tenure in our glossary page.
Freehold
Key features
- Exceptional four-bedroom detached residence within an exclusive electric gated development
- High specification interiors blending architectural flair with elegant country style
- Grand vaulted entrance hall with tiled flooring and natural light throughout
- Tom Howley designer kitchen with quartz worktops, central island and Lacanche range cooker
- Spacious open-plan kitchen, dining and living area with bi-fold doors and countryside views
- Inglenook fireplace with solid oak mantle and Quorn Stone flooring across the ground floor
- Principal suite with Juliet balcony, dressing area and luxury en-suite bathroom
- Guest bedroom with dressing room, en-suite and Juliet balcony overlooking open views
- Tranquil rear garden with stone terrace, sweeping lawn and timber pergola
- Oak-framed carport, additional parking, and ready for occupation now
Description
Barberry Barn is a magnificent four-bedroom detached residence within Berry Thorpe Farm, an exclusive electric gated development of just three bespoke homes, nestled between Waltham on the Wolds and Melton Mowbray in Thorpe Arnold, at the heart of the Vale of Belvoir.
Designed and finished to an exceptional standard, this home blends bold architectural character with elegant detailing, offering spacious interiors filled with natural light and countryside charm.
Barberry Barn, Berry Thorpe Farm — Distinctive Design and Country Luxury Perfectly Combined
A Grand Entrance
The journey begins in an impressive entrance hall featuring tiled flooring throughout, a vaulted ceiling with Velux windows, and an abundance of natural light. This striking space provides access to the living room, cinema room, and open-plan kitchen, dining and living area, as well as a ground floor WC and a utility/boot room offering everyday convenience.
A Kitchen That Commands Attention
The Tom Howley-designed kitchen is a true focal point, handcrafted to the highest standard with quartz worktops, a central island with integrated breakfast table, and a Lacanche range cooker. A separate pantry room provides additional storage and preparation space, enhancing both practicality and design.
This area opens into an expansive open-plan kitchen, dining and living space, designed for entertaining and family life, with bi-fold doors that draw in natural light and open to the garden, framing the far-reaching countryside views beyond.
Refined Living Spaces
The main living room captures warmth and atmosphere with a brick-built inglenook fireplace and solid oak mantle — a stunning centrepiece that complements the Quorn Stone flooring which runs throughout the ground floor. French doors open onto the garden, while a separate front reception room offers versatility as a cinema, study, or snug depending on lifestyle needs.
Bedroom Suites and Gallery Landing
Leading from the entrance hall, the vaulted first-floor landing creates a dramatic sense of height and space. The principal suite is a generous retreat, featuring French doors opening to a Juliet balcony with panoramic countryside views, vaulted ceilings, a walk-in dressing area, and a luxurious en-suite bathroom complete with freestanding bath, walk-in shower, and Corian-topped vanity.
A second double bedroom includes its own dressing room, en-suite shower room, and Juliet balcony, making it an ideal guest suite. Two further double bedrooms and a family shower room — featuring double basins, walk-in shower, and bespoke fittings — complete the accommodation, each finished to the same exemplary standard.
Outdoor Space and Parking
To the rear, Barberry Barn enjoys a tranquil garden designed to capture the beauty of its rural surroundings. A stone terrace leads onto a sweeping lawn, bordered by a timber pergola — perfect for dining outdoors or simply relaxing while taking in the uninterrupted countryside views across the Vale of Belvoir.
The property also features an oak-framed carport with an adjoining plant room, alongside a driveway with space for several vehicles.
Heating and Comfort
This home features underfloor heating throughout, powered by an energy-efficient air source heat pump. The system provides gentle, even warmth, lower running costs, and a cleaner, more spacious interior while supporting a sustainable, low-carbon lifestyle.
Barberry Barn is a home of individuality and refinement — a showcase of exceptional craftsmanship, timeless design, and modern comfort. Set within a private gated development, this remarkable residence offers the very best of luxury country living in one of the Vale of Belvoir’s most sought-after locations, and is ready for occupation now.
Management fee: TBC
- COUNCIL TAXA payment made to your local authority in order to pay for local services like schools, libraries, and refuse collection. The amount you pay depends on the value of the property.Read more about council Tax in our glossary page.
- Ask agent
- PARKINGDetails of how and where vehicles can be parked, and any associated costs.Read more about parking in our glossary page.
- Yes
- GARDENA property has access to an outdoor space, which could be private or shared.
- Private garden
- ACCESSIBILITYHow a property has been adapted to meet the needs of vulnerable or disabled individuals.Read more about accessibility in our glossary page.
- Ask agent
Energy performance certificate - ask agent
Barberry Barn, Waltham Road, Thorpe Arnold
Add an important place to see how long it'd take to get there from our property listings.
__mins driving to your place
Get an instant, personalised result:
- Show sellers you’re serious
- Secure viewings faster with agents
- No impact on your credit score
Your mortgage
Notes
Staying secure when looking for property
Ensure you're up to date with our latest advice on how to avoid fraud or scams when looking for property online.
Visit our security centre to find out moreDisclaimer - Property reference S1478123. The information displayed about this property comprises a property advertisement. Rightmove.co.uk makes no warranty as to the accuracy or completeness of the advertisement or any linked or associated information, and Rightmove has no control over the content. This property advertisement does not constitute property particulars. The information is provided and maintained by Riva Lily, Powered by eXp, Rothley. Please contact the selling agent or developer directly to obtain any information which may be available under the terms of The Energy Performance of Buildings (Certificates and Inspections) (England and Wales) Regulations 2007 or the Home Report if in relation to a residential property in Scotland.
*This is the average speed from the provider with the fastest broadband package available at this postcode. The average speed displayed is based on the download speeds of at least 50% of customers at peak time (8pm to 10pm). Fibre/cable services at the postcode are subject to availability and may differ between properties within a postcode. Speeds can be affected by a range of technical and environmental factors. The speed at the property may be lower than that listed above. You can check the estimated speed and confirm availability to a property prior to purchasing on the broadband provider's website. Providers may increase charges. The information is provided and maintained by Decision Technologies Limited. **This is indicative only and based on a 2-person household with multiple devices and simultaneous usage. Broadband performance is affected by multiple factors including number of occupants and devices, simultaneous usage, router range etc. For more information speak to your broadband provider.
Map data ©OpenStreetMap contributors.




