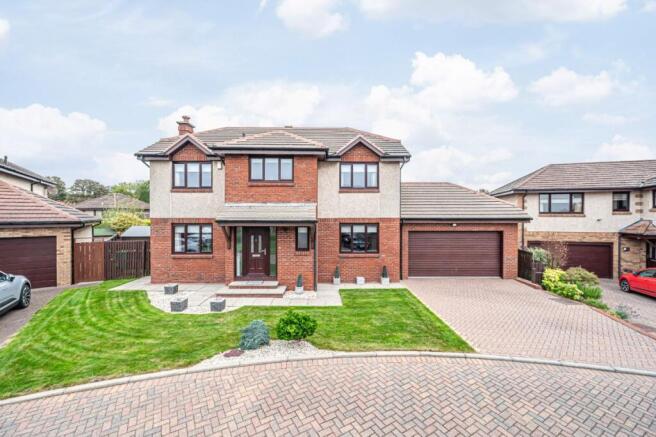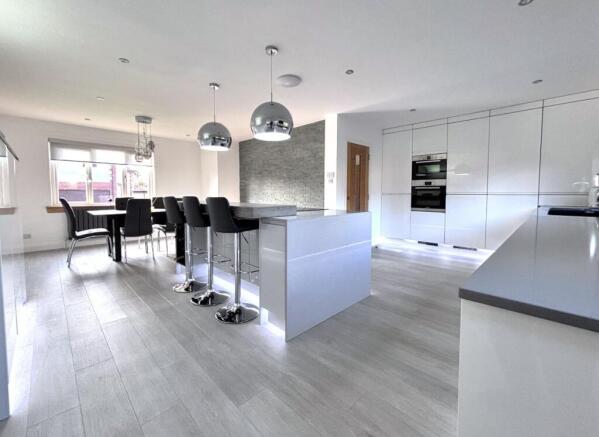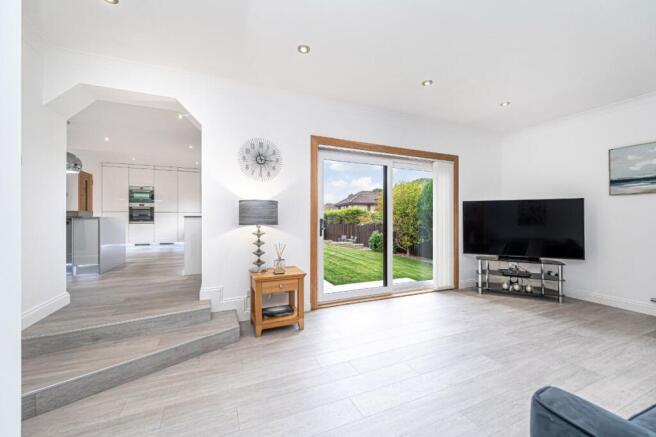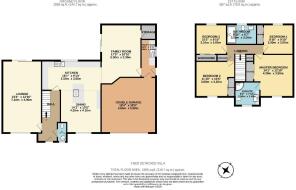3 The Sheiling, Cairneyhill, Dunfermline

- PROPERTY TYPE
Detached
- BEDROOMS
4
- BATHROOMS
2
- SIZE
2,368 sq ft
220 sq m
- TENUREDescribes how you own a property. There are different types of tenure - freehold, leasehold, and commonhold.Read more about tenure in our glossary page.
Freehold
Key features
- Attic
- Double Glazing
- Drive
- Ensuite Shower
- Fitted Bathroom
- Fitted Kitchen
- Garage
- Garden
- Integrated Appliances
- No Onward Chain
Description
Stunning Family Home | Walk-in Condition | Extended Living Space | Prime Village Location
Abbey Forth Property is proud to present this beautifully appointed 4-bedroom executive villa, set within a quiet, family-friendly cul-de-sac in the heart of Cairneyhill village. This exceptional home has been thoughtfully extended and styled to a high specification, offering a perfect blend of flexible living, modern finishes, and peaceful surroundings.
Located just minutes from Dunfermline and with excellent commuter links to Edinburgh, the Forth and Kincardine Bridges, this property provides the best of both worlds-tranquil village life with easy access to city amenities.
Property at a Glance
* Executive Detached Villa
* 4 Spacious Double Bedrooms | 3 Reception Rooms | 2 Bathrooms
* Contemporary Kitchen with Island & Integrated Appliances
* Double Garage & Driveway Parking
* Private Gardens to Front & Rear
* Stylish, Turn-Key Interior
* Quiet Cul-de-Sac in Sought-After Village
Inside the Home
Step into a welcoming hallway with a modern WC and convenient under-stair storage. The bright and spacious formal lounge benefits from dual-aspect windows and patio doors that open onto the rear garden-perfect for relaxing or entertaining.
At the heart of the home lies a stunning open-plan kitchen and dining area, ideal for family living and social occasions. Featuring a sleek white finish with ample cabinetry, this space includes integrated appliances, contemporary sile-stone worktops, and a striking central island with Neff induction hob, breakfast bar, and twin wine fridges.
Flowing naturally from the kitchen is a versatile family room with garden access-ideal as a playroom, home office, or informal lounge. Additional practical features include a generous walk-in storage room, a separate utility room with outdoor access, and internal entry to the double garage.
Upstairs, you will find four generously sized double bedrooms, each with fitted wardrobes. The luxurious master bedroom boasts a spacious modern ensuite, while the stylish family bathroom offers a walk-in shower and sleek contemporary fittings.
Outside Space
Set on a generous plot, the property offers well-maintained grounds with:
* A private rear garden - complete with lawn, patio area, drying space, and garden shed
* A smart front lawn and mono-bloc driveway
* Double Garage with power & lighting
Key Features
* High-Spec Finish Throughout
* Gas Central Heating | Double Glazing (CR Smith Lorimer)
* Abundant Storage Space
* Off-Street Parking
* Council Tax Band: G
* Home Report Valuation: £450,000
Location - Cairneyhill, Fife
This charming village offers a strong sense of community and a wealth of local amenities within walking distance, including:
* Shops & Post Office
* Hotel & Restaurant
* Fairlie's Garden Centre Café
* Service Station & Local Park
* Highly Rated Cairneyhill Primary School
Golf lovers will enjoy proximity to Forrester Park Resort and Pitfirrane Golf Club, while Dunfermline-offering secondary schooling, retail, leisure, and transport hubs-is just a 10-minute drive away.
Commuting Times (Approx.)
* Edinburgh (City Centre): 40 mins by car | 30 mins by train (from Dunfermline)
* Edinburgh Airport: 30 mins by car
* Glasgow: 40 mins by car | 50 mins by direct bus
* Dunfermline City Centre: 10 mins by car
Viewing
By Appointment Only
Contact Abbey Forth Property - Sales Team
Early viewing is highly recommended to fully appreciate the quality, space, and setting of this exceptional home.
Council Tax Band: G (Fife Council)
Tenure: Freehold
Lounge
7.1m x 3.9m
Kitchen
5.5m x 3m
Dining
4.3m x 4.1m
Family
5.3m x 3.3m
Utility
3.8m x 1.5m
WC
2m x 0.9m
Garage
5.6m x 5.5m
Master bedroom
4.3m x 3.9m
En-suite
2.5m x 2.4m
Bedroom 2
3.6m x 3.2m
Bedroom 3
3.1m x 3m
Bedroom 4
3m x 3m
Bathroom
3m x 2m
Brochures
Brochure- COUNCIL TAXA payment made to your local authority in order to pay for local services like schools, libraries, and refuse collection. The amount you pay depends on the value of the property.Read more about council Tax in our glossary page.
- Band: G
- PARKINGDetails of how and where vehicles can be parked, and any associated costs.Read more about parking in our glossary page.
- Garage,Driveway
- GARDENA property has access to an outdoor space, which could be private or shared.
- Front garden,Rear garden
- ACCESSIBILITYHow a property has been adapted to meet the needs of vulnerable or disabled individuals.Read more about accessibility in our glossary page.
- Ask agent
3 The Sheiling, Cairneyhill, Dunfermline
Add an important place to see how long it'd take to get there from our property listings.
__mins driving to your place
Get an instant, personalised result:
- Show sellers you’re serious
- Secure viewings faster with agents
- No impact on your credit score
Your mortgage
Notes
Staying secure when looking for property
Ensure you're up to date with our latest advice on how to avoid fraud or scams when looking for property online.
Visit our security centre to find out moreDisclaimer - Property reference RS0697. The information displayed about this property comprises a property advertisement. Rightmove.co.uk makes no warranty as to the accuracy or completeness of the advertisement or any linked or associated information, and Rightmove has no control over the content. This property advertisement does not constitute property particulars. The information is provided and maintained by Abbey Forth Sales & Lettings, Dunfermline. Please contact the selling agent or developer directly to obtain any information which may be available under the terms of The Energy Performance of Buildings (Certificates and Inspections) (England and Wales) Regulations 2007 or the Home Report if in relation to a residential property in Scotland.
*This is the average speed from the provider with the fastest broadband package available at this postcode. The average speed displayed is based on the download speeds of at least 50% of customers at peak time (8pm to 10pm). Fibre/cable services at the postcode are subject to availability and may differ between properties within a postcode. Speeds can be affected by a range of technical and environmental factors. The speed at the property may be lower than that listed above. You can check the estimated speed and confirm availability to a property prior to purchasing on the broadband provider's website. Providers may increase charges. The information is provided and maintained by Decision Technologies Limited. **This is indicative only and based on a 2-person household with multiple devices and simultaneous usage. Broadband performance is affected by multiple factors including number of occupants and devices, simultaneous usage, router range etc. For more information speak to your broadband provider.
Map data ©OpenStreetMap contributors.




