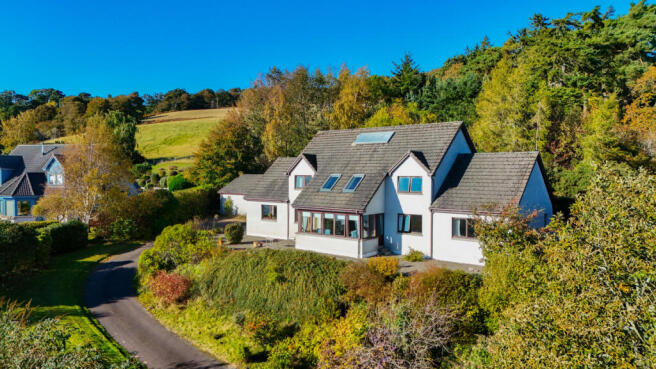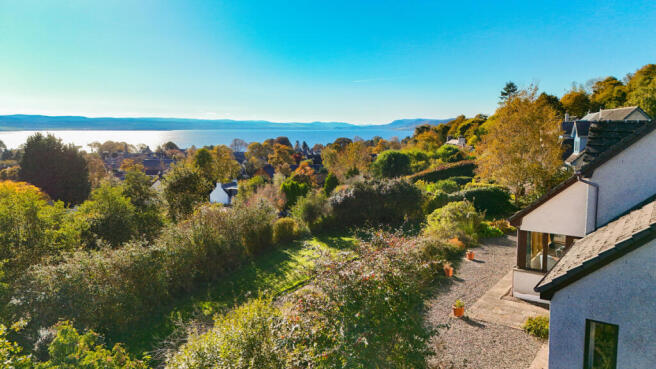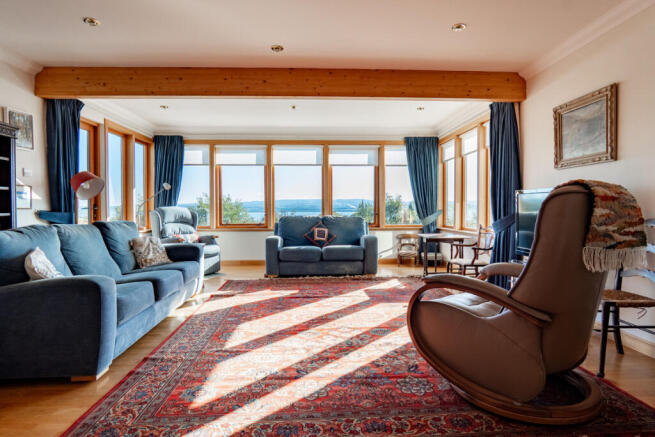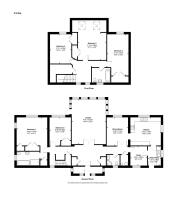
Hill of Fortrose, Fortrose, IV10 8SG

- PROPERTY TYPE
Detached
- BEDROOMS
5
- BATHROOMS
3
- SIZE
2,982 sq ft
277 sq m
- TENUREDescribes how you own a property. There are different types of tenure - freehold, leasehold, and commonhold.Read more about tenure in our glossary page.
Freehold
Key features
- Elevated Setting With Wide Firth Views
- Bright Lounge With Warm Wooden Flooring
- Fully Fitted Kitchen With Wooden Cabinets
- Five Generous Double Bedrooms Throughout
- Separate Shower Room & Family Bathroom
- Spacious Layout Totalling 245 Square Metres
- Separate Dining Room For Formal Meals
- Utility Room With Study Room Off It
- Master Bedroom With Luxury En-Suite
- Private Driveway & Garden Grounds
Description
Stepping inside, the sense of space and light is immediately apparent. The lounge forms the centrepiece of the ground floor – a beautifully expansive room designed to take full advantage of the home’s elevated position. A wall of picture windows stretches across the front, framing spectacular views and filling the room with natural light from morning through evening. The wooden flooring and neutral decor give the space a warm, timeless feel, while ceiling spotlights provide soft, even illumination after dark. There is planty of for multiple seating arrangements, bookshelves and display furniture, creating an impressive space for both family living and entertaining.
Along the hallway sits the dining room. It accommodates a full dining suite with space for a sideboard or serving table. A large window draws in natural light while neutral decor and timber flooring mirror the finish of the adjoining rooms.
Through an arched doorway from the dining room lies the kitchen. This is another bright space where warm wood tones dominate. An extensive range of light oak cabinets are complemented by tiled splashbacks in shades of terracotta and cream. The worktops are a light speckled colour which adds a subtle contrast, while the tiled flooring continues the warm colour palette. A large window above the stainless steel sink provides a pleasant view. Integrated appliances include an oven, microwave, hob and extractor hood, along with space for a fridge freezer and dishwasher. There’s even space for a breakfast table, if required, making it a practical hub for everyday family life.
Off the kitchen is the utility room, a practical workspace designed for everyday convenience. It features matching base units and worktops to those in the kitchen, along with tiled splashbacks in the same warm tones. A stainless steel sink sits beneath a window, while there’s space for appliances, including a tall fridge freezer and washing machine. A rear door provides direct access to the garden.
A door from the utility room leads into the study, a great addition to the home that’s ideal for home working, reading or hobbies. A wide window allows natural light to fill the room, while the pale painted walls and wooden flooring create a calm and comfortable atmosphere.
On the ground floor you’ll also find two double bedrooms. The first is a real delight, finished in soothing pale lilac tones that complement the soft natural light from dual aspect windows. The room offers excellent storage with twin built-in wardrobes and an additional fitted cupboard, leaving plenty of space for freestanding furniture. The room’s en-suite bathroom is substantial, featuring a white suite with both a jacuzzi style bath and a separate walk-in shower enclosure. There is also a wash basin with fitted vanity storage below, a toilet and a heated towel rail.
The second bedroom on the ground floor sits nearby and is another spacious, light filled room. Currently arranged as a home office, it could easily accommodate a double bed and additional furniture if required. Fitted wardrobes provide generous storage while the polished wooden flooring adds a sense of continuity with the rest of the home.
Also on the ground floor is a bright shower room, finished in cheerful tones that give it a fresh, uplifting feel. White walls and tiles are complemented by a decorative ocean themed border featuring colourful fish and seahorses, adding a playful touch of character. The room includes a corner shower enclosure with an electric shower unit, a wash basin with wall mirror above, and a toilet positioned by a window that brings in plenty of natural light. A heated towel rail completes the space.
A carpeted staircase with polished wooden handrails leads up to the first floor, where you find a generous and versatile landing. There’s space for furniture such as a reading chair, bureau or display cabinet, making it a pleasant spot that also links neatly to the upper accommodation.
The first floor hosts a family bathroom and three further double bedrooms. The first of these bedrooms is a bright, comfortable room decorated in soft cream tones, complemented by warm timber skirtings and window frames. A large window overlooks the surrounding landscape, filling the space with daylight. There’s room for a double bed, drawers and freestanding furniture, creating a calm and restful environment.
The next bedroom is a interestingly shaped and generously sized space with real character. Its design makes clever use of the roofline, with twin Velux windows set into deep alcoves that add architectural interest. Soft cream walls and warm beige carpet create a restful and airy feel. There’s space for multiple beds or larger furnishings, with fitted wardrobes providing practical storage.
The final bedroom on this floor is another bright double, finished in soft neutral shades that keep the space feeling calming and restful. A large window allows plenty of natural light to stream in, enhanced by warm timber detailing. The room easily accommodates a double, with fitted wardrobes providing useful storage. It’s a peaceful, inviting space.
Completing the first floor is the family bathroom, finished in a warm neutral palette. Cream tiles with a decorative border runs around the room, complemented by pale walls and natural wood detailing on the window ledge and trim. The suite includes a bath with an overhead shower and a folding screen, a wash basin and a toilet. It’s calming room room, creating a relaxing environment that’s ideal for unwinding at the end of the day.
Outside, the property includes a detached double garage constructed from concrete block under a pitched tiled roof, offering secure parking and additional storage. A loc-bloc parking area alongside the garage provides space for vehicles. The plot itself is sloping and roughly rectangular in shape, bordered by post and wire fencing that defines the boundary. The site is thoughtfully terraced to maximise usability, with a concrete block retaining wall running along the rear of the house for stability and structure.
Ard Beg captures everything that makes Highland living so desirable with space, tranquillity and breathtaking scenery. From its commanding outlook to its generous interior, this is a home designed tfor family life. Homes with this level of space and setting are exceptionally rare, so early viewing is highly recommended to appreciate the outstanding lifestyle on offer.
About Fortrose
Fortrose, a picturesque town on the Black Isle, is a gem known for its stunning coastal views, historic charm and friendly community. Located just 13 miles from Inverness, Fortrose offers a perfect blend of country living with easy access to city amenities.
One of Fortrose's most captivating features is its beautiful setting on the Moray Firth, providing residents with spectacular views and opportunities for dolphin watching at Chanonry Point. The town is steeped in history, with the impressive ruins of Fortrose Cathedral dating back to the 13th century, adding a touch of historical allure to the area.
Fortrose boasts a range of local amenities, including independent shops, cafes and restaurants that cater to daily needs and offer a taste of local produce. The town also has a well-regarded secondary school, Fortrose Academy, known for its strong academic performance and community involvement.
Outdoor enthusiasts will find plenty to do, with numerous walking and cycling paths, a scenic golf course overlooking the sea and nearby woodland trails. The community is vibrant and welcoming, with various local events and activities throughout the year.
For those looking to buy property, Fortrose offers a peaceful yet connected lifestyle, combining natural beauty, historical charm and a strong sense of community. It’s an ideal place for families, retirees and anyone seeking a serene coastal retreat.
General Information:
Services: Mains Water, Electric & Heat Pump
Council Tax Band: G
EPC Rating: C (77)
Home Report: Available on request.
Viewings: 7 Days accompanied by agent.
- COUNCIL TAXA payment made to your local authority in order to pay for local services like schools, libraries, and refuse collection. The amount you pay depends on the value of the property.Read more about council Tax in our glossary page.
- Band: G
- PARKINGDetails of how and where vehicles can be parked, and any associated costs.Read more about parking in our glossary page.
- Yes
- GARDENA property has access to an outdoor space, which could be private or shared.
- Yes
- ACCESSIBILITYHow a property has been adapted to meet the needs of vulnerable or disabled individuals.Read more about accessibility in our glossary page.
- Ask agent
Hill of Fortrose, Fortrose, IV10 8SG
Add an important place to see how long it'd take to get there from our property listings.
__mins driving to your place
Get an instant, personalised result:
- Show sellers you’re serious
- Secure viewings faster with agents
- No impact on your credit score
Your mortgage
Notes
Staying secure when looking for property
Ensure you're up to date with our latest advice on how to avoid fraud or scams when looking for property online.
Visit our security centre to find out moreDisclaimer - Property reference RX644178. The information displayed about this property comprises a property advertisement. Rightmove.co.uk makes no warranty as to the accuracy or completeness of the advertisement or any linked or associated information, and Rightmove has no control over the content. This property advertisement does not constitute property particulars. The information is provided and maintained by Hamish Homes Ltd, Inverness. Please contact the selling agent or developer directly to obtain any information which may be available under the terms of The Energy Performance of Buildings (Certificates and Inspections) (England and Wales) Regulations 2007 or the Home Report if in relation to a residential property in Scotland.
*This is the average speed from the provider with the fastest broadband package available at this postcode. The average speed displayed is based on the download speeds of at least 50% of customers at peak time (8pm to 10pm). Fibre/cable services at the postcode are subject to availability and may differ between properties within a postcode. Speeds can be affected by a range of technical and environmental factors. The speed at the property may be lower than that listed above. You can check the estimated speed and confirm availability to a property prior to purchasing on the broadband provider's website. Providers may increase charges. The information is provided and maintained by Decision Technologies Limited. **This is indicative only and based on a 2-person household with multiple devices and simultaneous usage. Broadband performance is affected by multiple factors including number of occupants and devices, simultaneous usage, router range etc. For more information speak to your broadband provider.
Map data ©OpenStreetMap contributors.





