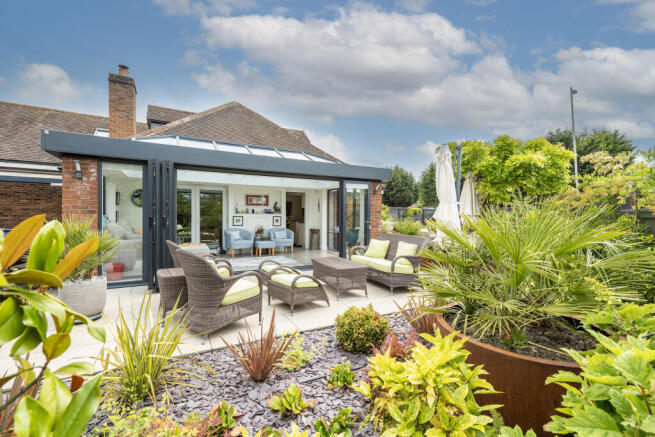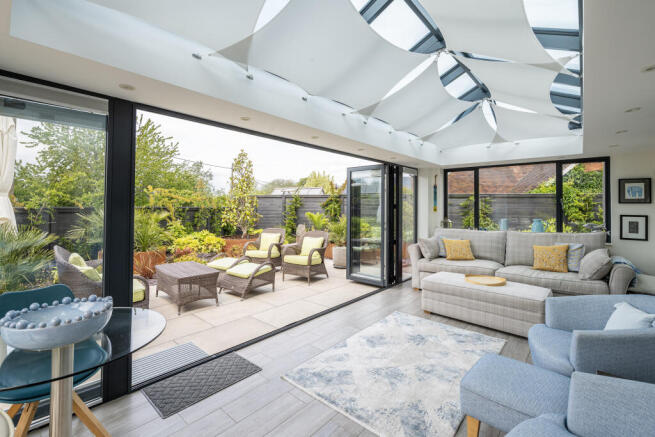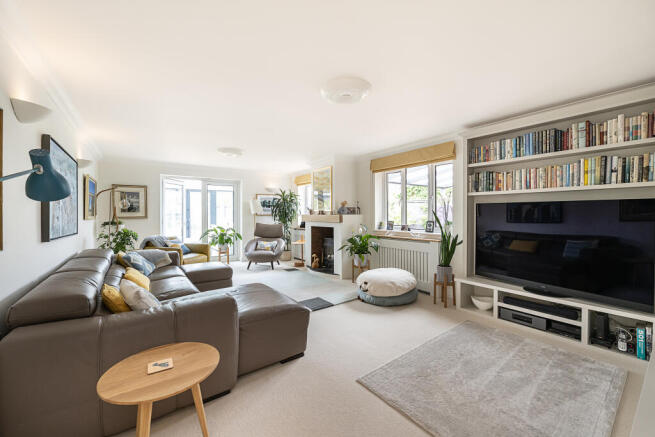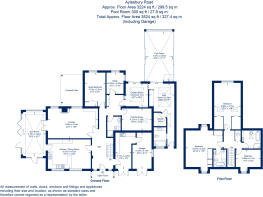4 bedroom detached house for sale
Aylesbury Road, Wendover, HP22

- PROPERTY TYPE
Detached
- BEDROOMS
4
- BATHROOMS
4
- SIZE
3,524 sq ft
327 sq m
- TENUREDescribes how you own a property. There are different types of tenure - freehold, leasehold, and commonhold.Read more about tenure in our glossary page.
Freehold
Key features
- Stylish and contemporary detached home on edge of village
- Beautifully finished to an exceptional standard and extended by current owners to offer over 3500 sq ft of accommodation
- Private pool with retractable roof
- Sauna
- Gym
- Home cinema
- Stunning landscaped wrap-around gardens with a high degree of privacy
- Electrically operated gated entry
- Overall the layout feels open and balanced
- ideal for families of all sizes or those seeking space for guests
Description
On the first floor, the impressive dual aspect main bedroom enjoys a range of fitted wardrobe cupboards prior to the luxurious en suite which includes a walk-in shower as well as a free standing bath. The two further double bedrooms are served by the beautifully appointed family bathroom featuring a freestanding bath, separate walk in shower, and contemporary fittings that matches the overall high-end finishing of the home. Overall, the layout feels open and balanced, ideal for families of all sizes or those seeking space for guests, hobbies or relaxation.
Outside
Approached by electric gates giving elegance to the frontage and opening to the brick pavia driveway which provides ample parking for several vehicles, and leads to a secure integral garage with insulated doors. The entire plot is enclosed by high quality wooden fencing, offering peace of mind and a high degree of privacy. The gardens are beautifully landscaped and a real feature as they wrap around the property, with large porcelain patios and level lawns. A great deal of attention has been paid to the grounds and are well stocked with with low maintenance planting and detail for structure and color.
There are several attractive places lending themselves to el fresco dining such as the covered patio which enables all year outdoor entertaining. Whether you are enjoying a swim in the hydro pool, or just relaxing, the outside spaces are as appealing on they eye as the interiors.
Situation
Set on the edge of Wendover and only 1 mile from the village amenities, this property is well placed to take advantage of all that the bustling market town has to offer. The town nestles against the backdrop of the Chiltern Hills and provides a wide variety of restaurants and pubs as well as a supermarket, chemist, post office and specialist shops. Firm favourites include Rumseys – famous for hot chocolate – and Tres Corazones for tapas. Sporting enthusiasts are catered for by the local cricket club, tennis club and bowls club, in addition to an extensive network of public footpaths and bridle paths. Buckinghamshire is renowned for its state and private education and is in catchment for Aylesbury Grammar School, Aylesbury High School, Sir Henry Floyd Grammar School the highly regarded John Colet secondary school less than 1 mile away. Trains run to London Marylebone in approximately 49 minutes from Wendover station which is a level walk from the property (1.2 miles) and there is easy access to the A41 which links with the M25.
Property Ref Number:
HAM-59187Brochures
Brochure- COUNCIL TAXA payment made to your local authority in order to pay for local services like schools, libraries, and refuse collection. The amount you pay depends on the value of the property.Read more about council Tax in our glossary page.
- Band: G
- PARKINGDetails of how and where vehicles can be parked, and any associated costs.Read more about parking in our glossary page.
- Off street
- GARDENA property has access to an outdoor space, which could be private or shared.
- Private garden
- ACCESSIBILITYHow a property has been adapted to meet the needs of vulnerable or disabled individuals.Read more about accessibility in our glossary page.
- Ask agent
Aylesbury Road, Wendover, HP22
Add an important place to see how long it'd take to get there from our property listings.
__mins driving to your place
Get an instant, personalised result:
- Show sellers you’re serious
- Secure viewings faster with agents
- No impact on your credit score
Your mortgage
Notes
Staying secure when looking for property
Ensure you're up to date with our latest advice on how to avoid fraud or scams when looking for property online.
Visit our security centre to find out moreDisclaimer - Property reference a1nQ500000NkgAHIAZ. The information displayed about this property comprises a property advertisement. Rightmove.co.uk makes no warranty as to the accuracy or completeness of the advertisement or any linked or associated information, and Rightmove has no control over the content. This property advertisement does not constitute property particulars. The information is provided and maintained by Hamptons, Great Missenden. Please contact the selling agent or developer directly to obtain any information which may be available under the terms of The Energy Performance of Buildings (Certificates and Inspections) (England and Wales) Regulations 2007 or the Home Report if in relation to a residential property in Scotland.
*This is the average speed from the provider with the fastest broadband package available at this postcode. The average speed displayed is based on the download speeds of at least 50% of customers at peak time (8pm to 10pm). Fibre/cable services at the postcode are subject to availability and may differ between properties within a postcode. Speeds can be affected by a range of technical and environmental factors. The speed at the property may be lower than that listed above. You can check the estimated speed and confirm availability to a property prior to purchasing on the broadband provider's website. Providers may increase charges. The information is provided and maintained by Decision Technologies Limited. **This is indicative only and based on a 2-person household with multiple devices and simultaneous usage. Broadband performance is affected by multiple factors including number of occupants and devices, simultaneous usage, router range etc. For more information speak to your broadband provider.
Map data ©OpenStreetMap contributors.







