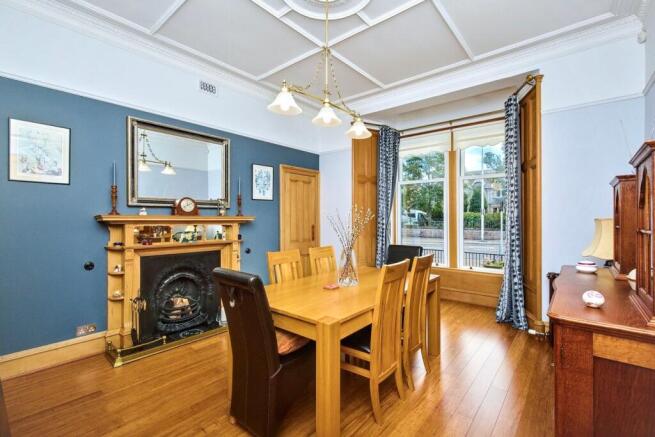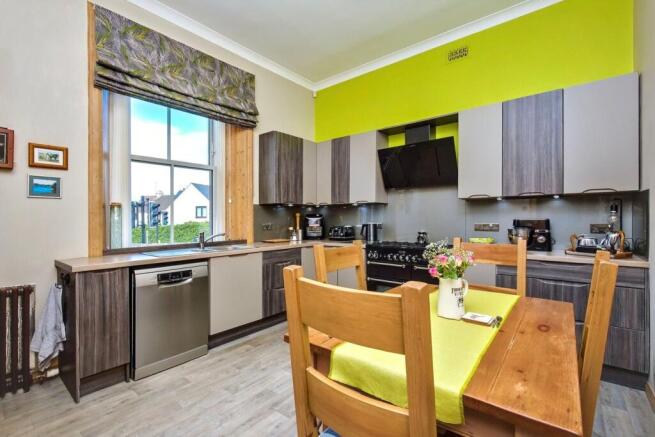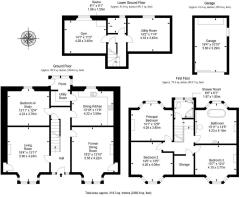
North Esk Road, Montrose, DD10

- PROPERTY TYPE
Detached Villa
- BEDROOMS
4
- BATHROOMS
2
- SIZE
Ask agent
- TENUREDescribes how you own a property. There are different types of tenure - freehold, leasehold, and commonhold.Read more about tenure in our glossary page.
Ask agent
Key features
- Fully-upgraded traditional detached house
- Two expansive reception rooms
- Dining kitchen with a chic design
- Three spacious double bedrooms
- Versatile study/fourth double bedroom
- Contemporary three-piece shower room
- Large bathroom with a three-piece suite
- Sauna, home gym, and second utility room
- Multi-car driveway and detached garage
- GCH; DG; EPC - D
Description
Home Report Valuation - £375,000
Part of the conservation area in Montrose, this traditional four-bedroom detached house offers a sought-after country and coastal lifestyle within walking distance of a spectacular beach. The south-facing home has been fully upgraded too, offering sympathetic modern interiors with well-retained period features. It includes two reception areas, a well-appointed kitchen, and two high-spec bathrooms. It also boasts a sauna and gym, as well as generous private parking and beautiful gardens. Framed by artistic stained glass, the home’s front door opens to a naturally-lit entrance hall which offers storage and a glimpse of the sophisticated interiors to follow. The home’s two reception areas (the living room and formal dining room) mirror one another in their expansive size and eye-catching period details. Both have a box bay window, a stunning feature fireplace, a press cupboard, a picture rail, and a panelled ceiling framed by egg-and-dart cornicing. Elegant styling finishes each space. Meanwhile, the dining kitchen is perfect for everyday meals. Fostering a cheerful environment, it has a chic design with wood-toned and dove-grey cabinets paired with downlit worksurfaces.
Montrose is a large town and former royal burgh, situated on the coast in Angus. The historic, bustling town is home to an excellent selection of amenities, from several major supermarkets and well-known high street stores to independent retailers, boutiques, and other everyday essentials such as butchers, bakeries, doctors' surgeries, pharmacies, dentists, hardware stores, specialist shops, hairdressers, barbers, and beauty salons. The town also boasts a wide range of coffee shops, restaurants, bars, and takeaways. For families with children, Montrose has a selection of private childcare options, primary schools, and a secondary school, whilst the independent Lathallan School is just over 10 miles away and easily reachable by road. For the active type, the town has a number of sports clubs, groups, and classes for all ages and abilities, as well as a sports centre offering swimming pools, a sauna and steam room, a well-equipped gym, fitness classes, outdoor sports facilities, and a café. Montrose also enjoys a wealth of green space and a beach, ideal for those who prefer spending time or exercising in the great outdoors, and there is a football club, a cricket and rugby club, a tennis club, a BMX track, a skate park, and a golf club. Travelling around the town, across the county, and further afield couldn’t be easier, with excellent major road links connecting to other towns, a train station with Aberdeen, Edinburgh, Inverurie, and Glasgow services, and regular bus services.
The kitchen is supplemented by a neighbouring utility room and rear porch. Completing the ground floor is a versatile study/fourth double bedroom. The three remaining bedrooms are on the first floor, off a landing with walk-in storage and loft access. Each room is a spacious double with attractive décor, soft carpeting, and a dormer window for lots of natural light. Also on this floor there is a contemporary shower room with fitted storage and a wonderfully large bathroom with a deep freestanding bathtub for a spa-like experience. Adding to the luxury treatments, there is also a home gym and a sauna on the lower ground floor, as well as another utility room that offers creative potential. The property has gas central heating and double glazing for year-round comfort. Outside, the home has a multi-car driveway and a detached garage with workshop space. Professionally landscaped gardens are to the south-facing front and fully-enclosed rear, both providing manicured lawns and mature planting for a scenic ambience. Extras: all fitted floor coverings, curtains and new blackout blinds, light fittings, reception room mirrors, and a gas range cooker to be included in the sale. Freestanding white goods and additional furnishing may be available by separate negotiation.
Brochures
Brochure 1- COUNCIL TAXA payment made to your local authority in order to pay for local services like schools, libraries, and refuse collection. The amount you pay depends on the value of the property.Read more about council Tax in our glossary page.
- Band: E
- PARKINGDetails of how and where vehicles can be parked, and any associated costs.Read more about parking in our glossary page.
- Yes
- GARDENA property has access to an outdoor space, which could be private or shared.
- Yes
- ACCESSIBILITYHow a property has been adapted to meet the needs of vulnerable or disabled individuals.Read more about accessibility in our glossary page.
- Ask agent
Energy performance certificate - ask agent
North Esk Road, Montrose, DD10
Add an important place to see how long it'd take to get there from our property listings.
__mins driving to your place
Get an instant, personalised result:
- Show sellers you’re serious
- Secure viewings faster with agents
- No impact on your credit score
Your mortgage
Notes
Staying secure when looking for property
Ensure you're up to date with our latest advice on how to avoid fraud or scams when looking for property online.
Visit our security centre to find out moreDisclaimer - Property reference 29510669. The information displayed about this property comprises a property advertisement. Rightmove.co.uk makes no warranty as to the accuracy or completeness of the advertisement or any linked or associated information, and Rightmove has no control over the content. This property advertisement does not constitute property particulars. The information is provided and maintained by Thorntons Property Services, Dundee. Please contact the selling agent or developer directly to obtain any information which may be available under the terms of The Energy Performance of Buildings (Certificates and Inspections) (England and Wales) Regulations 2007 or the Home Report if in relation to a residential property in Scotland.
*This is the average speed from the provider with the fastest broadband package available at this postcode. The average speed displayed is based on the download speeds of at least 50% of customers at peak time (8pm to 10pm). Fibre/cable services at the postcode are subject to availability and may differ between properties within a postcode. Speeds can be affected by a range of technical and environmental factors. The speed at the property may be lower than that listed above. You can check the estimated speed and confirm availability to a property prior to purchasing on the broadband provider's website. Providers may increase charges. The information is provided and maintained by Decision Technologies Limited. **This is indicative only and based on a 2-person household with multiple devices and simultaneous usage. Broadband performance is affected by multiple factors including number of occupants and devices, simultaneous usage, router range etc. For more information speak to your broadband provider.
Map data ©OpenStreetMap contributors.








