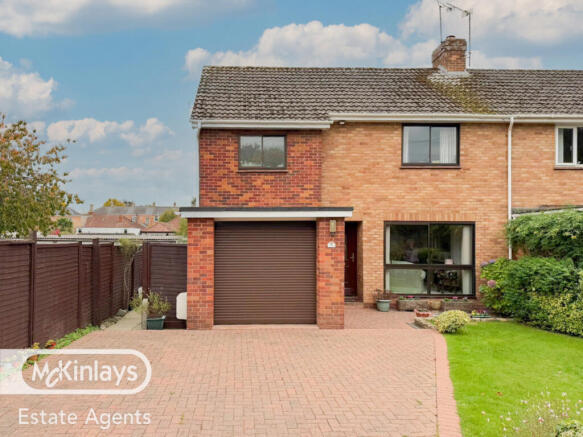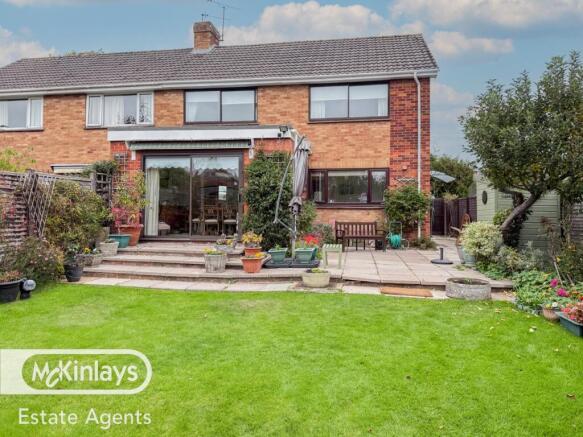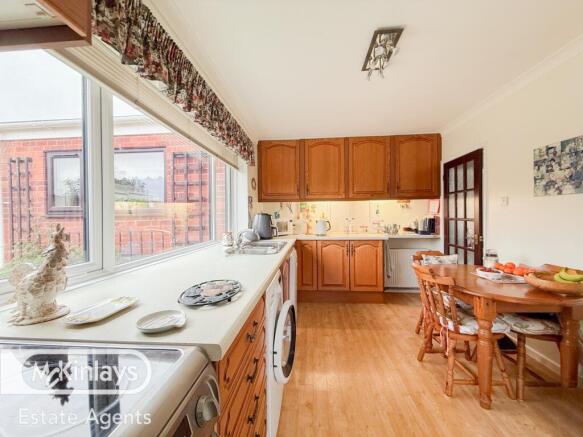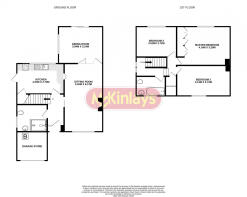3 Bedroom detached with large garden, Ashleigh Gardens, Taunton

- PROPERTY TYPE
Semi-Detached
- BEDROOMS
3
- BATHROOMS
2
- SIZE
Ask agent
- TENUREDescribes how you own a property. There are different types of tenure - freehold, leasehold, and commonhold.Read more about tenure in our glossary page.
Freehold
Key features
- Prime location close to town amenities, train station, and good schools.
- Owned and lovingly maintained by the same family for over 60 years.
- Spacious, light-filled sitting room ideal for relaxing.
- Generous dining room with sliding doors opening onto the rear garden.
- Well-proportioned kitchen with space for a breakfast table and pantry cupboard.
- Large shower room with double shower, WC, and wash basin.
- Three double bedrooms upstairs, all with ample space
- Family bathroom completing the first floor
- Large rear garden, mainly laid to lawn and a patio for alfresco dining.
- Front garden with driveway parking and garage with electric door for storage
Description
Located within easy reach of the town’s amenities, train station, and highly regarded schools, this lovely home offers an ideal setting for families seeking convenience for commuting, school runs, and everyday living. Owned and cherished by the same family since it was built sixty years ago, the property has been immaculately maintained and thoughtfully improved over the years, providing a warm and welcoming environment.
The ground floor features a generous, light-filled sitting room, perfect for relaxing and unwinding after a busy day. A spacious dining room, added by the current owners, offers an excellent space for family gatherings and entertaining, with sliding doors opening onto the rear garden. The kitchen is well-proportioned, providing room for a breakfast table, a useful pantry cupboard, and direct access to the garden. In addition, part of the garage has been converted to create a large and modern shower room with a double shower, WC, and wash basin—adding valuable flexibility to the layout.
Upstairs, there are three comfortable double bedrooms, all offering ample storage space, with the master bedroom benefitting from fitted wardrobes. The family bathroom completes the first floor, providing practicality for a busy household.
The outside space is a real highlight, featuring a beautifully maintained large rear garden, mainly laid to lawn and bordered by mature shrubs and flowering plants. A generous patio area sits adjacent to the house, offering the perfect spot for alfresco dining or relaxing with friends and family. At the front, there is a neatly presented garden with further planting, along with driveway parking. The garage, equipped with an electric door, provides useful storage for bikes, tools, and garden equipment—though the conversion means it no longer accommodates a car.
This well-loved and well-maintained family home combines space, comfort, and convenience, making it an excellent choice for those seeking a long-term family residence in a desirable and accessible location.
Please see floorplan for dimensions
Use what3words for direction ///data.hiding.award CLICK HERE TO TAKE YOU TO WHAT3WORDS
Features
- Kitchen-Diner
- Open Plan Lounge
- Full Double Glazing
- Double Bedrooms
- Large Gardens
- Gas Central Heating
Flooded in the last 5 years: No.
Construction materials used: Brick and block.
Water source: Direct mains water.
Electricity source: National Grid.
Sewerage arrangements: Standard UK domestic.
Heating Supply: Central heating (gas).
Parking Availability: Yes.
Disclaimer: Every care has been taken with the preparation of these Particulars but complete accuracy cannot be guaranteed. If there is any point of particular importance to you, we will be pleased to check the information.These Particulars do not constitute a contract or part of a contract. The Fixtures, Fittings and Appliances have not been tested and therefore no guarantee can be given that they are in working order. Photographs are reproduced for general information and it cannot be inferred that any item shown is included in the sale Whilst every attempt has been made to ensure the accuracy ofthe floor plan contained here, measurements of doors, windows, rooms and anyother items are approximate and no responsibility is taken for any error,omission, or mis-statement. This plan is for illustrative purposes only and should be used as such by any prospective purchaser. The services, systems and appliances shown have not been tested and no guarantee as to their operability or efficiency can be given.
- COUNCIL TAXA payment made to your local authority in order to pay for local services like schools, libraries, and refuse collection. The amount you pay depends on the value of the property.Read more about council Tax in our glossary page.
- Band: D
- PARKINGDetails of how and where vehicles can be parked, and any associated costs.Read more about parking in our glossary page.
- Off street
- GARDENA property has access to an outdoor space, which could be private or shared.
- Yes
- ACCESSIBILITYHow a property has been adapted to meet the needs of vulnerable or disabled individuals.Read more about accessibility in our glossary page.
- Ask agent
3 Bedroom detached with large garden, Ashleigh Gardens, Taunton
Add an important place to see how long it'd take to get there from our property listings.
__mins driving to your place
Get an instant, personalised result:
- Show sellers you’re serious
- Secure viewings faster with agents
- No impact on your credit score
Your mortgage
Notes
Staying secure when looking for property
Ensure you're up to date with our latest advice on how to avoid fraud or scams when looking for property online.
Visit our security centre to find out moreDisclaimer - Property reference mcta_70827082. The information displayed about this property comprises a property advertisement. Rightmove.co.uk makes no warranty as to the accuracy or completeness of the advertisement or any linked or associated information, and Rightmove has no control over the content. This property advertisement does not constitute property particulars. The information is provided and maintained by McKinlays Estate Agents, Taunton. Please contact the selling agent or developer directly to obtain any information which may be available under the terms of The Energy Performance of Buildings (Certificates and Inspections) (England and Wales) Regulations 2007 or the Home Report if in relation to a residential property in Scotland.
*This is the average speed from the provider with the fastest broadband package available at this postcode. The average speed displayed is based on the download speeds of at least 50% of customers at peak time (8pm to 10pm). Fibre/cable services at the postcode are subject to availability and may differ between properties within a postcode. Speeds can be affected by a range of technical and environmental factors. The speed at the property may be lower than that listed above. You can check the estimated speed and confirm availability to a property prior to purchasing on the broadband provider's website. Providers may increase charges. The information is provided and maintained by Decision Technologies Limited. **This is indicative only and based on a 2-person household with multiple devices and simultaneous usage. Broadband performance is affected by multiple factors including number of occupants and devices, simultaneous usage, router range etc. For more information speak to your broadband provider.
Map data ©OpenStreetMap contributors.





