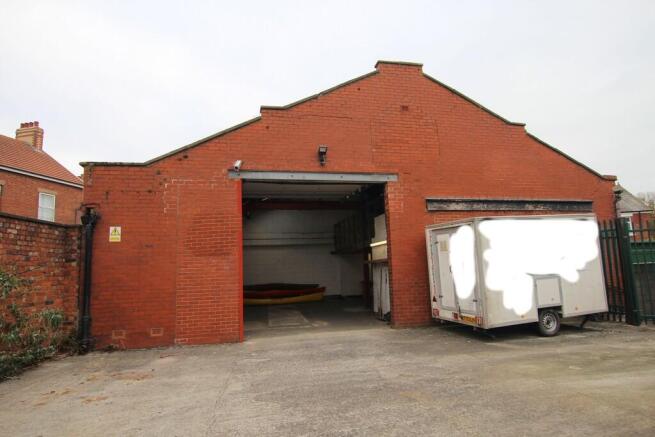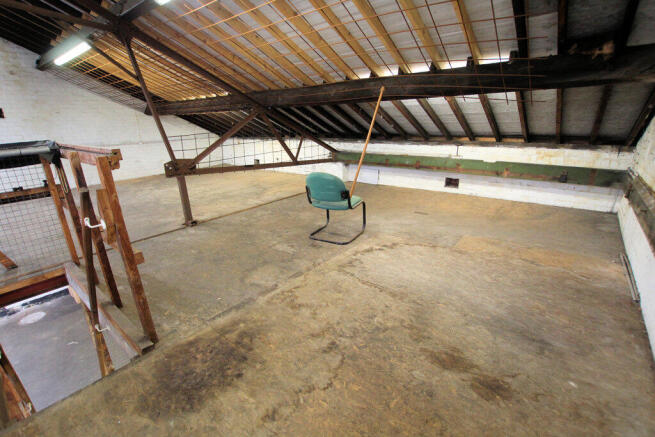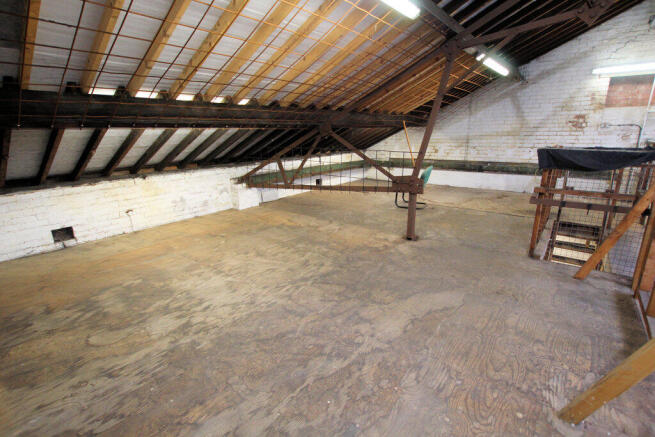Workshop / Warehouse Building, Marton View, Wilkinson Avenue, Blackpool, FY3
- SIZE AVAILABLE
1,900 sq ft
177 sq m
- SECTOR
Light industrial facility for sale
Key features
- DETACHED WORKSHOP / WAREHOUSE BUILDING
- LOCATED CLOSE TO STANLEY PARK
- GROUND FLOOR: 1,250 SQ FT
- MEZZANINE: 650 SQ FT
- TOTAL GIA: 1,900 SQ FT
- ROLLER SHUTTER DOOR
- W.C & MAINS ELECTRICITY
- VIEWING HIGHLY RECOMMENDED
Description
- Mainly open plan ground floor commercial space
- Part mezzanine floor for storage measuring approximately 650 sq ft
- An external area to the front for parking/loading
- Total ground floor NIA: 1,250 sq ft
- Mains electricity
Internal viewings are highly recommended to fully appreciate the extensive accommodation on offer.
Workshop / Warehouse Building, Marton View, Wilkinson Avenue, Blackpool, FY3
NEAREST STATIONS
Distances are straight line measurements from the centre of the postcode- Blackpool North Station0.9 miles
- Blackpool South Station1.2 miles
- Layton Station1.5 miles
Notes
Disclaimer - Property reference 7415FH. The information displayed about this property comprises a property advertisement. Rightmove.co.uk makes no warranty as to the accuracy or completeness of the advertisement or any linked or associated information, and Rightmove has no control over the content. This property advertisement does not constitute property particulars. The information is provided and maintained by Duxburys Property Consultants Limited, Lancashire. Please contact the selling agent or developer directly to obtain any information which may be available under the terms of The Energy Performance of Buildings (Certificates and Inspections) (England and Wales) Regulations 2007 or the Home Report if in relation to a residential property in Scotland.
Map data ©OpenStreetMap contributors.




