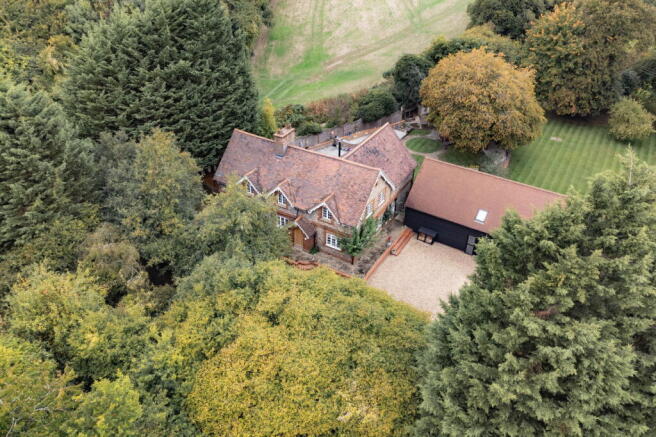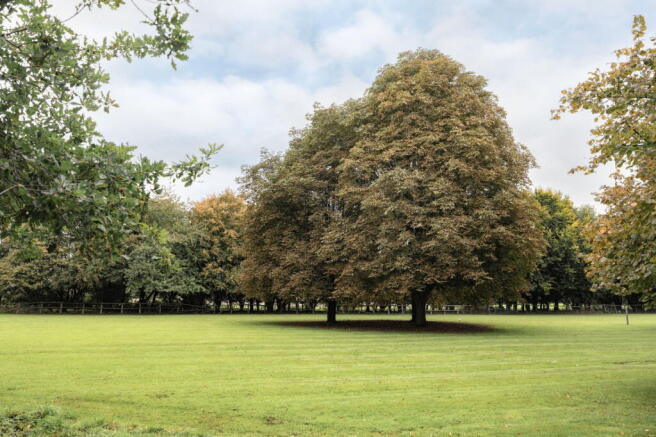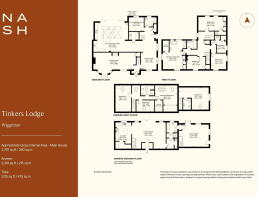Wigginton, Tring, Hertfordshire HP23

- PROPERTY TYPE
Detached
- BEDROOMS
5
- BATHROOMS
3
- SIZE
5,115 sq ft
475 sq m
- TENUREDescribes how you own a property. There are different types of tenure - freehold, leasehold, and commonhold.Read more about tenure in our glossary page.
Freehold
Key features
- Handsome Victorian house, plus a separate converted barn conversion/annexe
- Over 5,100 sq ft of living accommodation across two detached dwellings
- Set in approximately five acres of gardens and paddock
- Located within the Chilterns National Landscape and Green Belt
- Formerly part of the Rothschild Estate
- Sympathetically extended to create a capacious kitchen/family room
- Five bedrooms in the main house, including a generous principal suite
- Four bedroom annexe with open-plan living and its own reception rooms
- Ideal for multigenerational living or guest accommodation
- Enchanting sylvan setting, just a few minutes’ drive from Berkhamsted and Tring
Description
Situated within the green embrace of both the Chilterns National Landscape and the Green Belt, Tinkers Lodge is a picture-perfect Victorian house, set amid some five acres of verdant grounds.
The property comprises a rare pairing of two detached buildings: the original Victorian house and an adjacent converted barn. Though just a short drive from Berkhamsted and Tring, the setting feels wonderfully secluded; tucked away in a sylvan enclave and alongside a quiet byway.
The principal house - Tinkers Lodge - is a charming example of nineteenth century domestic architecture, with mellow brick-and-flint elevations, steep gables and delicate fretwork bargeboards. A solid oak front door opens to interiors that speak of both careful stewardship and considered modernisation. Originally part of the historic Rothschild Estate, the house retains its period character while embracing contemporary living with quiet confidence.
At the heart of the house lies a capacious kitchen and family room, formed from a striking rear extension that contrasts beautifully with the original fabric of the house. An expansive atrium rooflight and bifold doors draw light deep into the space and frame long views of the garden. The traditional shaker kitchen centres around a large granite-topped island, with Corian worktops and a suite of modern appliances ensuring practicality meets elegance. A wood-burning stove anchors the adjoining family area, creating a space as inviting in winter as it is open and airy in summer. This generous room leads directly into the dining room, while a separate utility keeps everyday life neatly out of view.
The more formal living space lies at the front of the house. The recently refurbished sitting room has oak floors, a second wood-burning stove and a media wall with inset fire. A wide bay window opens onto the front garden, where an old well adds a touch of bucolic charm. Also on the ground floor is a study, currently used as a sixth bedroom, with a contemporary shower room adjacent.
Upstairs, five bedrooms are arranged around a central landing. The principal suite is notably generous and dual aspect, with a walk-in wardrobe, a freestanding bath and a walk-in rainfall shower incorporated into the room’s open-plan layout. Another bedroom has its own en suite too, while the remaining three share the family bathroom.
Set just beyond the main house and accessed via the same driveway, the adjacent barn conversion offers over 2,300 sqft of additional living space. Designed with similar sensitivity, it serves as a fully self-contained home in its own right. The ground floor is arranged around a large open-plan kitchen, dining and living area, with a second sitting room and a ground-floor bathroom completing the layout. Upstairs are four generous double bedrooms. The main bedroom has a walk-in wardrobe and freestanding bath, while another has its own en suite. The remaining two share the family bathroom.
The grounds are particularly special. Behind both houses, paved terraces and a raised decked area create natural zones for entertaining, while the gardens gradually give way to more naturalistic parkland, enclosed by mature trees and hedgerows. A paddock lies beyond; ideal for grazing or hobby farming, and with a secondary gate connecting the land to the byway in front.
Though distinct in form and function, both dwellings are connected by shared services, making the arrangement ideally suited to multigenerational living, guest accommodation or long-term letting (subject to obtaining any necessary consents). In total, the two houses offer over 5,100 sqft of living space, quietly situated yet within easy reach of London and the wider Home Counties via excellent road and rail connections.
Homes like Tinkers Lodge are rarely found: where architectural heritage meets modern comfort, and where idyllic, rural seclusion coexists with urban proximity. Alive with birdsong and the rustle of trees, it is a beautiful home to be lived in and loved.
ANTI-MONEY LAUNDERING
In line with UK Anti Money Laundering (AML) regulations, we are legally obliged to verify the identity of all prospective purchasers once an offer has been accepted. To carry out this process, we use a trusted third-party identity verification system. A nominal fee of £42 per person (inclusive of VAT) applies for this service.
Brochures
Full Details- COUNCIL TAXA payment made to your local authority in order to pay for local services like schools, libraries, and refuse collection. The amount you pay depends on the value of the property.Read more about council Tax in our glossary page.
- Band: H
- PARKINGDetails of how and where vehicles can be parked, and any associated costs.Read more about parking in our glossary page.
- Driveway
- GARDENA property has access to an outdoor space, which could be private or shared.
- Private garden
- ACCESSIBILITYHow a property has been adapted to meet the needs of vulnerable or disabled individuals.Read more about accessibility in our glossary page.
- Ask agent
Wigginton, Tring, Hertfordshire HP23
Add an important place to see how long it'd take to get there from our property listings.
__mins driving to your place
Get an instant, personalised result:
- Show sellers you’re serious
- Secure viewings faster with agents
- No impact on your credit score



Your mortgage
Notes
Staying secure when looking for property
Ensure you're up to date with our latest advice on how to avoid fraud or scams when looking for property online.
Visit our security centre to find out moreDisclaimer - Property reference S1477020. The information displayed about this property comprises a property advertisement. Rightmove.co.uk makes no warranty as to the accuracy or completeness of the advertisement or any linked or associated information, and Rightmove has no control over the content. This property advertisement does not constitute property particulars. The information is provided and maintained by Nash, Hertfordshire & Buckinghamshire. Please contact the selling agent or developer directly to obtain any information which may be available under the terms of The Energy Performance of Buildings (Certificates and Inspections) (England and Wales) Regulations 2007 or the Home Report if in relation to a residential property in Scotland.
*This is the average speed from the provider with the fastest broadband package available at this postcode. The average speed displayed is based on the download speeds of at least 50% of customers at peak time (8pm to 10pm). Fibre/cable services at the postcode are subject to availability and may differ between properties within a postcode. Speeds can be affected by a range of technical and environmental factors. The speed at the property may be lower than that listed above. You can check the estimated speed and confirm availability to a property prior to purchasing on the broadband provider's website. Providers may increase charges. The information is provided and maintained by Decision Technologies Limited. **This is indicative only and based on a 2-person household with multiple devices and simultaneous usage. Broadband performance is affected by multiple factors including number of occupants and devices, simultaneous usage, router range etc. For more information speak to your broadband provider.
Map data ©OpenStreetMap contributors.




