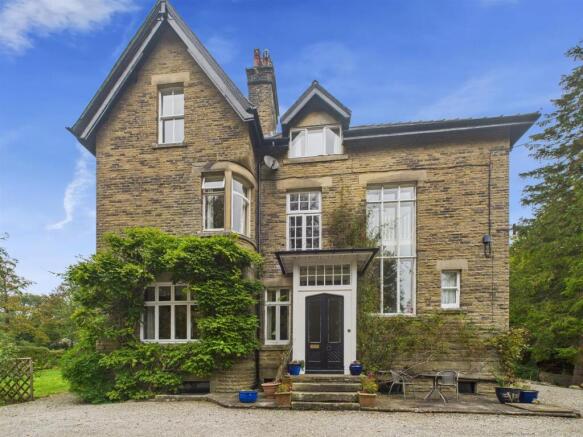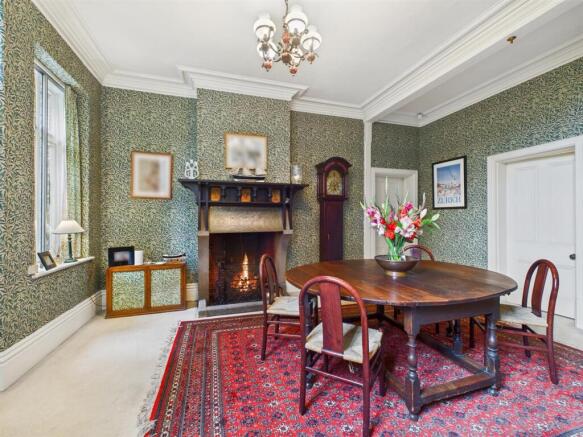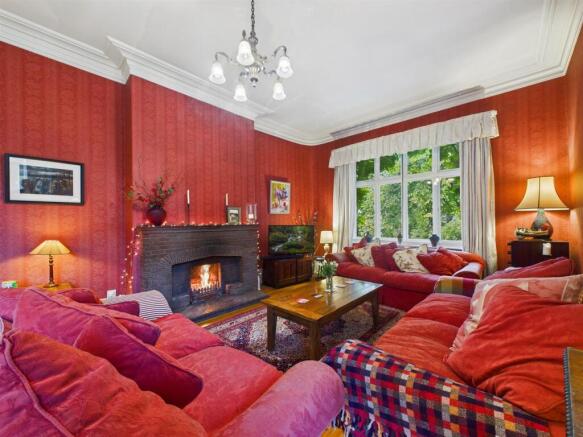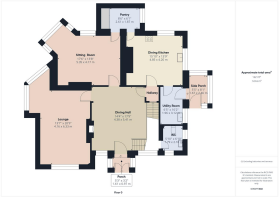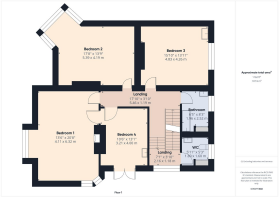Park Road, Buxton

- PROPERTY TYPE
Detached
- BEDROOMS
8
- BATHROOMS
2
- SIZE
Ask agent
- TENUREDescribes how you own a property. There are different types of tenure - freehold, leasehold, and commonhold.Read more about tenure in our glossary page.
Freehold
Description
With 8 bedrooms, 3 reception rooms, two bathrooms and over half an acre of formal gardens, this beautiful house is within easy walking distance of Buxton's many attractions, including the Opera House, the Pavilion Gardens, local schools and an award winning golf course. Also, a short walk away is the station with frequent trains to Manchester.
Designed in 1894 by the renowned Arts and Crafts architect Barry Parker, Longford Lodge has many classic Victorian features, including a grand entrance hall, sweeping stairway, original cornices and attractive open fireplaces.
A long drive sweeps round the front of the house which is surrounded by substantial lawned gardens, with many impressive trees, mature bushes and flower beds. There is a detached garage plus ample off-street parking.
Only on the market for the second time in over 50 years, Longford Lodge has been a very happy family home for many years. This is a rare opportunity to purchase a unique house of immense character.
Directions - From our Buxton office turn right and bear left at the roundabout. Follow the road around to the right onto Manchester Road and turn immediate left onto Park Road. At the junction turn left and continue around Park Road for a while where number 50 will be found on the right hand side.
Ground Floor -
Entrance Porch - 1.60m x 0.97m (5'3" x 3'2") -
Dining Hall - 5.41m x 4.37m (17'9" x 14'4") - With a feature recessed stone fireplace with decorative wooden mantelpiece over and stone hearth with open grate, Victorian style radiator, ceiling cornice, two secondary double glazed windows to front and stairs to first floor.
Dining Kitchen - 4.83m x 4.19m (15'10" x 13'9") - Fitted with a range of base and some eye level units and working surfaces incorporating a 1 1/2 bowl stainless steel single drainer sink unit. Oak flooring, Range master five ring range oven and hob with stainless steel extractor fan over. Integrated larder fridge, integrated dishwasher, double radiator and two secondary double glazed windows.
Pantry - 2.59m x 1.85m (8'6" x 6'1") - With oak flooring throughout, a range of base units and working surfaces, built-in floor to ceiling storage cupboards, space for a US style fridge freezer and window to side. Door to sitting room and door to dining kitchen.
Utility Room - 3.10m x 1.96m (10'2" x 6'5") - With oak flooring throughout, floor to ceiling storage cupboards, space and plumbing for a washing machine and Belfast sink. Sash window to outside and door to side porch.
Side Porch - 1.65m x 2.46m (5'5" x 8'1") - With uPVC sealed unit double glazing and door to outside.
Lounge - 6.32m x 4.14m (20'9" x 13'7") - With wooden flooring throughout and feature brick fireplace surround and mantelpiece over with open grate and hearth. Ceiling cornice, TV aerial point, double radiator and three secondary double glazed windows to outside.
Sitting Room - 5.33m x 4.17m (17'6" x 13'8") - With a feature stone fireplace surround and mantelpiece over with open grate, Victorian style radiator, ceiling cornice and two secondary double glazed windows to outside.
Half Landing - With stairs to first floor and secondary double glazed window to outside.
Cloakroom - 2.08m x 1.78m (6'10" x 5'10") - With stripped wooden flooring, low-level w.c., wall mounted washbasin and two sash windows to outside.
First Floor -
Half Landing - 2.16m x 1.17m (7'1" x 3'10") - With secondary double glazed window to front.
Cloakroom - 1.80m x 1.60m (5'11" x 5'3") - With wood effect laminate flooring, low-level w.c., pedestal washbasin, built-in floor to ceiling storage cupboard and secondary glazed sash window to side.
Landing - 5.44m x 1.17m (17'10" x 3'10") -
Bedroom One - 6.30m x 4.11m (20'8" x 13'6") - With a feature cast iron fireplace, Victoria style radiator, secondary glazed window to side, two windows to front and door to bedroom four.
Bedroom Two - 5.38m x 4.19m (17'8" x 13'9") - With a feature fireplace surround and mantelpiece over, wall mounted washbasin, ceiling cornice, built-in double wardrobe and secondary double glazed bay window.
Bedroom Three - 4.83m x 4.19m (15'10" x 13'9") - With a feature brick fireplace surround with mantelpiece over and hearth, wood effect laminate flooring throughout, Victorian style radiator, pedestal washbasin, ceiling cornice and two sash windows.
Bedroom Four - 3.99m x 3.20m (13'1" x 10'6") - With built-in double wardrobe, pedestal washbasin, Victorian style radiator and French doors looking out to the garden.
Bathroom - 2.51m x 1.96m (8'3" x 6'5") - With panelled bath and shower over, pedestal washbasin, built-in floor to ceiling storage cupboards, part tiled and frosted secondary double glazed sash window.
Separate W.C. - With wall mounted washbasin, low-level w.c. and secondary double glazed window.
Second Floor -
Landing - 5.46m x 1.19m (17'11 x 3'11") -
Bedroom Five - 4.83m x 4.24m (15'10" x 13'11") - With double radiator and two secondary glazed sash windows.
Bedroom Six - 5.44m x 4.19m (17'10" x 13'9") - With built-in double wardrobes, single radiator and sash window.
Bedroom Seven - 6.32m x 4.11m (20'9" x 13'6") - With Victorian style radiator, double radiator, sash window and further window.
Bedroom Eight - 4.04m x 2.87m (13'3" x 9'5") - With built-in wardrobe and secondary double glazed sash window.
Stairs To Lower Ground Floor -
Hallway - 1.98m x 5.28m (6'6" x 17'4") - Light and power.
Cellar Room One - 4.14m x 6.30m (13'7" x 20'8") - With sash window to outside.
Cellar Room Two - 4.67m x 4.09m (15'4" x 13'5") - Stone floor, stone benches and sash window to outside.
Cellar Room Three - 2.82m x 4.01m (9'3" x 13'2") - Stone floor, header tank, hot water tank and sash window to outside.
Cellar Room Four - 1.83m x 1.80m (6'0" x 5'11") - Stone bench, sink and two sash windows to outside.
Outside -
Double Garage - With light and power.
Gardens - Longford Lodge is approached by a sweeping gravelled driveway leading to the front and side of the property where there is a detached double garage. The property sits in over half an acre of formal lawned gardens with many mature bushes, flower beds and trees etc.
Brochures
Park Road, BuxtonBrochure- COUNCIL TAXA payment made to your local authority in order to pay for local services like schools, libraries, and refuse collection. The amount you pay depends on the value of the property.Read more about council Tax in our glossary page.
- Band: F
- LISTED PROPERTYA property designated as being of architectural or historical interest, with additional obligations imposed upon the owner.Read more about listed properties in our glossary page.
- Listed
- PARKINGDetails of how and where vehicles can be parked, and any associated costs.Read more about parking in our glossary page.
- Yes
- GARDENA property has access to an outdoor space, which could be private or shared.
- Yes
- ACCESSIBILITYHow a property has been adapted to meet the needs of vulnerable or disabled individuals.Read more about accessibility in our glossary page.
- Ask agent
Park Road, Buxton
Add an important place to see how long it'd take to get there from our property listings.
__mins driving to your place
Get an instant, personalised result:
- Show sellers you’re serious
- Secure viewings faster with agents
- No impact on your credit score
Your mortgage
Notes
Staying secure when looking for property
Ensure you're up to date with our latest advice on how to avoid fraud or scams when looking for property online.
Visit our security centre to find out moreDisclaimer - Property reference 34251548. The information displayed about this property comprises a property advertisement. Rightmove.co.uk makes no warranty as to the accuracy or completeness of the advertisement or any linked or associated information, and Rightmove has no control over the content. This property advertisement does not constitute property particulars. The information is provided and maintained by Mellors Estate Agents, Buxton. Please contact the selling agent or developer directly to obtain any information which may be available under the terms of The Energy Performance of Buildings (Certificates and Inspections) (England and Wales) Regulations 2007 or the Home Report if in relation to a residential property in Scotland.
*This is the average speed from the provider with the fastest broadband package available at this postcode. The average speed displayed is based on the download speeds of at least 50% of customers at peak time (8pm to 10pm). Fibre/cable services at the postcode are subject to availability and may differ between properties within a postcode. Speeds can be affected by a range of technical and environmental factors. The speed at the property may be lower than that listed above. You can check the estimated speed and confirm availability to a property prior to purchasing on the broadband provider's website. Providers may increase charges. The information is provided and maintained by Decision Technologies Limited. **This is indicative only and based on a 2-person household with multiple devices and simultaneous usage. Broadband performance is affected by multiple factors including number of occupants and devices, simultaneous usage, router range etc. For more information speak to your broadband provider.
Map data ©OpenStreetMap contributors.
