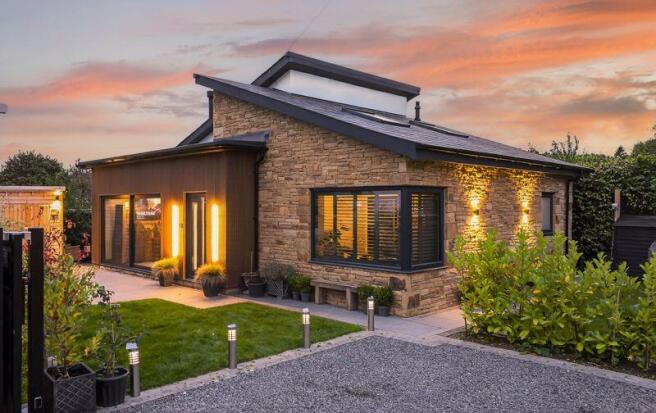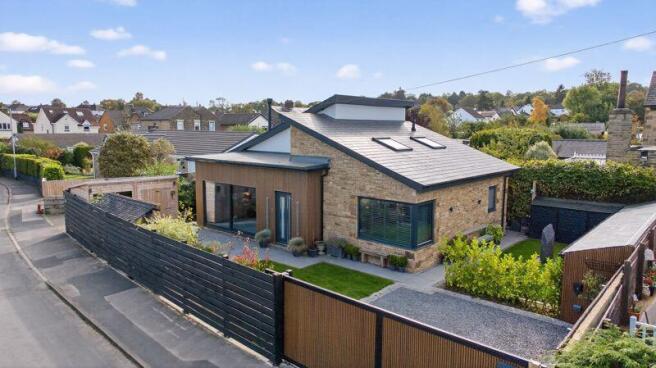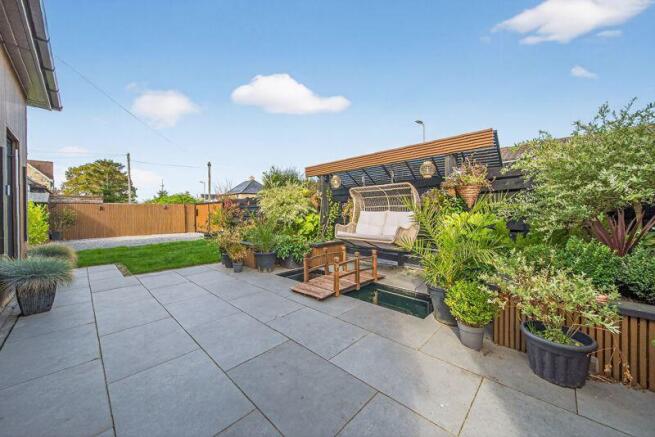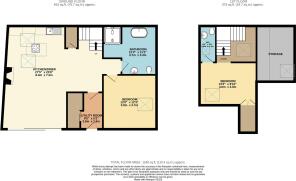
Sun Lane, Ilkley
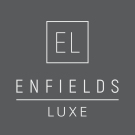
- PROPERTY TYPE
Detached
- BEDROOMS
2
- BATHROOMS
1
- SIZE
Ask agent
- TENUREDescribes how you own a property. There are different types of tenure - freehold, leasehold, and commonhold.Read more about tenure in our glossary page.
Freehold
Key features
- Architect-designed detached home, completed in 2021
- Prime Burley in Wharfedale village location.
- Stunning open-plan living with vaulted ceilings and beams.
- Contemporary kitchen with island and premium appliances.
- Ground-floor bedroom with feature window and skylight.
- Luxurious bathroom with copper bath and walk-in shower.
- First-floor guest bedroom with en-suite and eaves storage.
- Energy-efficient with underfloor heating and triple glazing.
- Private gardens with patio, lawn and water feature.
- Gated driveway with parking and EV charging point.
Description
Set within the picturesque village of Burley in Wharfedale, this striking detached home on Sun Lane embodies a seamless blend of contemporary architecture, energy efficiency and comfort. Designed and completed in 2021, the property extends to approximately 1,188 square feet and has been thoughtfully planned to provide elegant and versatile living space for modern lifestyles.
The sense of light and space is apparent from the moment you step inside. The entrance hallway, finished with tiled flooring and a large cloakroom cupboard, offers a warm welcome and introduces the quality of craftsmanship found throughout the home. From here, you are drawn into a stunning open-plan living area – a remarkable space that captures the essence of contemporary design. High angled ceilings, exposed beams and expansive sliding doors flood the room with natural light, while the sleek inset wood-burning stove provides a stylish focal point. Every element, from the ambient lighting to the underfloor heating and fine detailing, contributes to an atmosphere of calm sophistication.
The kitchen area is beautifully appointed, featuring a modern range of fitted units and a generous central island, complemented by premium integrated appliances including twin ovens, an induction hob, fridge-freezer and dishwasher. The open layout ensures this is not only a highly functional space but also one perfect for entertaining or simply relaxing at home.
The main bedroom on the ground floor offers a peaceful retreat, complete with a feature corner window with plantation shutters and a skylight that enhances the flow of natural light. The luxurious house bathroom is a true highlight, combining contemporary design with indulgent comfort. Fully tiled and fitted to the highest standard, it features a copper bathtub, a large walk-in shower, a wall-mounted WC, a sleek vanity unit with concealed taps and illuminated mirror, and underfloor heating for year-round warmth.
An oak staircase with glazed balustrades leads to the upper level, where a beautifully designed second bedroom enjoys both privacy and charm. This inviting space includes a glazed gallery, a skylight window with an electronic blackout blind, and a generous eaves storage area housing the hot water cylinder. An adjoining en-suite WC and wash basin complete this perfect guest or secondary suite.
Energy efficiency and environmental consciousness are at the heart of this home's design. The property benefits from underfloor gas-fired central heating with individual zone controls, a heat recovery system, and sealed unit triple glazing, ensuring superb energy performance and exceptionally low running costs.
Outside, the home is set within private, fully enclosed gardens offering a peaceful escape. Two neatly lawned areas, tiled pathways and a large patio with a built-in twin swing seat overlooking a shallow water feature create a truly tranquil outdoor space. The high electronic sliding gate with intercom provides excellent security and privacy, opening onto a gravelled driveway with ample parking and an EV charging point.
Burley in Wharfedale is a thriving and much-loved village set in the heart of the Wharfe Valley. It offers a wide range of amenities including local shops, a post office, doctors' surgery, library, two highly regarded primary schools, welcoming pubs and restaurants, and churches of several denominations. Excellent rail connections from the village station provide easy access to Leeds, Bradford and Ilkley, making it a convenient location for commuters. For lovers of the outdoors, there are countless beautiful walks through the surrounding countryside, including the nearby Ilkley Moor and the Yorkshire Dales National Park, both only a short drive away.
This remarkable home offers a rare opportunity to enjoy contemporary design and exceptional energy efficiency within a tranquil village setting. Finished to an outstanding standard throughout, it combines style, comfort and practicality in perfect harmony. To arrange a viewing of this very special property.
Brochures
Full Details- COUNCIL TAXA payment made to your local authority in order to pay for local services like schools, libraries, and refuse collection. The amount you pay depends on the value of the property.Read more about council Tax in our glossary page.
- Band: E
- PARKINGDetails of how and where vehicles can be parked, and any associated costs.Read more about parking in our glossary page.
- Yes
- GARDENA property has access to an outdoor space, which could be private or shared.
- Yes
- ACCESSIBILITYHow a property has been adapted to meet the needs of vulnerable or disabled individuals.Read more about accessibility in our glossary page.
- Ask agent
Sun Lane, Ilkley
Add an important place to see how long it'd take to get there from our property listings.
__mins driving to your place
Get an instant, personalised result:
- Show sellers you’re serious
- Secure viewings faster with agents
- No impact on your credit score

Your mortgage
Notes
Staying secure when looking for property
Ensure you're up to date with our latest advice on how to avoid fraud or scams when looking for property online.
Visit our security centre to find out moreDisclaimer - Property reference 12768777. The information displayed about this property comprises a property advertisement. Rightmove.co.uk makes no warranty as to the accuracy or completeness of the advertisement or any linked or associated information, and Rightmove has no control over the content. This property advertisement does not constitute property particulars. The information is provided and maintained by Enfields Luxe, Covering Wharfedale. Please contact the selling agent or developer directly to obtain any information which may be available under the terms of The Energy Performance of Buildings (Certificates and Inspections) (England and Wales) Regulations 2007 or the Home Report if in relation to a residential property in Scotland.
*This is the average speed from the provider with the fastest broadband package available at this postcode. The average speed displayed is based on the download speeds of at least 50% of customers at peak time (8pm to 10pm). Fibre/cable services at the postcode are subject to availability and may differ between properties within a postcode. Speeds can be affected by a range of technical and environmental factors. The speed at the property may be lower than that listed above. You can check the estimated speed and confirm availability to a property prior to purchasing on the broadband provider's website. Providers may increase charges. The information is provided and maintained by Decision Technologies Limited. **This is indicative only and based on a 2-person household with multiple devices and simultaneous usage. Broadband performance is affected by multiple factors including number of occupants and devices, simultaneous usage, router range etc. For more information speak to your broadband provider.
Map data ©OpenStreetMap contributors.
