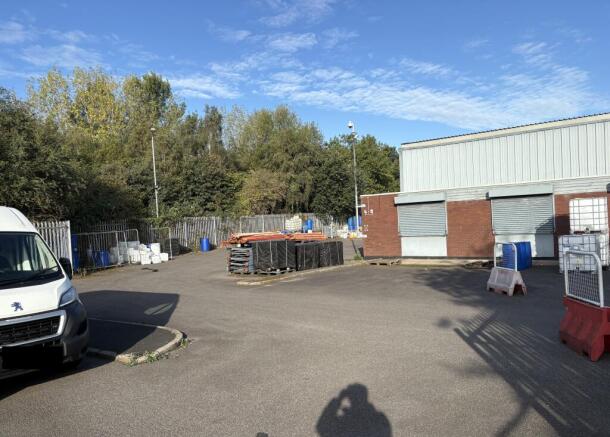Unit 5, Parkside Industrial Estate, Wolverhampton
- SIZE AVAILABLE
6,850 sq ft
636 sq m
- SECTOR
Industrial park to lease
Lease details
- Lease available date:
- Ask agent
Key features
- Located off the main A454 Willenhall Road
- Wolverhampton City Centre approx 1 mile away
- M6 (J10) approx 4 miles
- Secure estate
- Up to 5.75m eaves height
- Level access loading
- Roller Shutter Door
- Secure Yard of 0.31 acres
Description
Brochures
Unit 5, Parkside Industrial Estate, Wolverhampton
NEAREST STATIONS
Distances are straight line measurements from the centre of the postcode- The Royal Tram Stop0.5 miles
- Priestfield Tram Stop0.7 miles
- Wolverhampton Station0.8 miles
Notes
Disclaimer - Property reference BWOL2064-LET. The information displayed about this property comprises a property advertisement. Rightmove.co.uk makes no warranty as to the accuracy or completeness of the advertisement or any linked or associated information, and Rightmove has no control over the content. This property advertisement does not constitute property particulars. The information is provided and maintained by Bulleys Chartered Surveyors, Wolverhampton. Please contact the selling agent or developer directly to obtain any information which may be available under the terms of The Energy Performance of Buildings (Certificates and Inspections) (England and Wales) Regulations 2007 or the Home Report if in relation to a residential property in Scotland.
Map data ©OpenStreetMap contributors.




