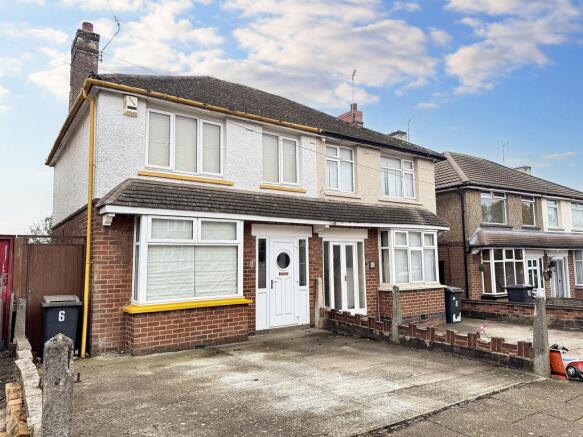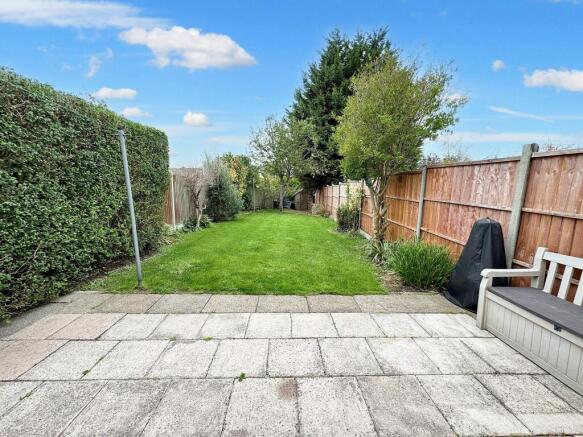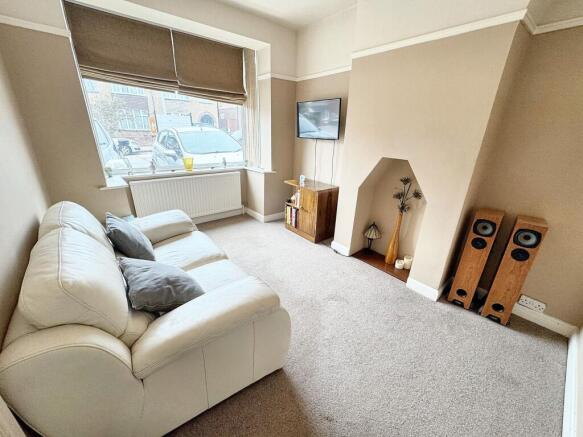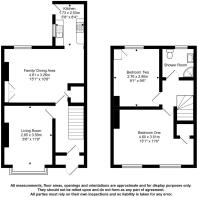2 bedroom semi-detached house for sale
Savernake Road, Leicester, LE4

- PROPERTY TYPE
Semi-Detached
- BEDROOMS
2
- BATHROOMS
1
- SIZE
Ask agent
- TENUREDescribes how you own a property. There are different types of tenure - freehold, leasehold, and commonhold.Read more about tenure in our glossary page.
Freehold
Key features
- A well presented two bedroom semi detached house
- Two reception rooms (Living room which is to the front of the house and a family/ dining room located at the back)
- The family/ dining room has an open feel to it, giving you access to the kitchen
- The main bedroom is of a great size and has enough space to accommodate a dressing table with a chair
- Brilliant sized, well maintained southerly aspect facing rear garden
- Off road parking to the front
- There could be potential for an extension to the rear of the house, subject to planning permission being obtained, building regulations approval
- Situated within a cul-de-sac position
- Located within close proximity to the local schools, shops and Beaumont Shopping Centre
Description
** CALL TO ARRANGE A VIEWING! Situated within a cul-de-sac position, this charming and delightful house presents a wonderful opportunity for those seeking a well-appointed living space. Boasting a tasteful facade, this two bedroom semi-detached home offers a comfortable and inviting atmosphere throughout.
Upon entering the porch and entrance area, one is greeted by the nice living room located at the front of the house, ideal for relaxation and entertaining guests. Adjacent to this, the family/dining room at the rear of the property provides a great space for various activities, seamlessly flowing into the kitchen for convenient meal preparation.
The home's thoughtful layout accentuates the family/dining room, enhancing the overall sense of space and unity within the property. The bright and airy ambience further complemented by the abundance of natural light flooding through the windows, creates a warm and welcoming environment.
The main bedroom, generously proportioned and thoughtfully designed, offers ample space to accommodate a dressing table with a chair, providing a private sanctuary for relaxation and rejuvenation. The second bedroom offers comfortable accommodation, perfect for family members or guests. Also situated on the first floor is a modern shower room.
Externally, the property features a brilliant-sized, well-maintained southerly aspect facing rear garden, with a patio area, side access to the front and could be ideal for outdoor activities or simply unwinding in the fresh air. Additional benefits include off-road parking to the front, ensuring convenience and ease of access for residents and visitors alike.
There could be the potential for an extension to the rear of the house, however this would be subject to obtaining planning permission consent, building regulation approval from the local authorities. If this is of interest to you then we suggest you check this.
Conveniently located in close proximity to local schools, shops, and the Beaumont Shopping Centre, residents will enjoy easy access to a host of amenities and services, enhancing daily convenience and quality of life. Whether you're a first-time buyer, family, or investor, this property offers an opportunity to embrace a comfortable and harmonious lifestyle in a sought-after location.
Don't miss the chance to make this delightful house your own - schedule a viewing today and experience the charm and convenience it has to offer.
EPC Rating: D
Porch
Access to the entrance area. Double glazed UPVC door.
Entrance Area
Tiled flooring, timber framed door, radiator.
Living Room
3.58m x 2.64m
The width measurement is a maximum and the length measurement goes into the bay window. Radiator, fire place feature, tiled flooring.
Family/ Dining Room
3.25m x 4.59m
Laminated flooring, cupboard under the stairs, radiator, double glazed window. This is a maximum measurement.
Kitchen
2.54m x 1.73m
Tiled flooring, double glazed window, sink unit, cupboards, electric hob and oven, double glazed UPVC door.
Landing Area
Access to a modern shower room and two bedrooms. Carpet flooring.
Bedroom One
3.5m x 4.59m
These are the maximum measurements. Two double glazed windows, carpet flooring and two radiators, fire place feature. The measurements of this room are - 15'1ft width x 7'1ft length x 2'9ft width x 4'7ft length x 12'0 width x 11'6ft length.
Bedrooom Two
2.89m x 2.76m
Carpeted, cupboard, double glazed window with an outlook of the rear garden These are maximum measurements.
Shower Room
Single enclosed shower cubicle, tiled flooring, WC, wash basin.
Rear Garden
A brilliant-sized, well-maintained southerly aspect facing rear garden, with a patio area, side access to the front and could be ideal for outdoor activities or simply unwinding in the fresh air.
Disclaimer
Elliott’s Estate Agents makes every effort to ensure the accuracy of the property details provided in our marketing materials. However, we advise all potential buyers that we do not guarantee the condition or suitability of any property, and buyers should conduct their own inspections and surveys. All measurements are approximate and should be independently verified by the buyer. Photographs and Floorplans are for illustrative purposes only and may not represent the current condition of the property. Buyers are responsible for verifying the legal status and title of the property with their solicitor. Sales particulars are for general guidance only and do not form part of any offer or contract. While we strive for accuracy, we accept no liability for any errors or omissions. Buyers should seek independent professional advice as necessary. For further information, please contact Elliott’s Estate Agents directly.
Brochures
Property Brochure- COUNCIL TAXA payment made to your local authority in order to pay for local services like schools, libraries, and refuse collection. The amount you pay depends on the value of the property.Read more about council Tax in our glossary page.
- Band: B
- PARKINGDetails of how and where vehicles can be parked, and any associated costs.Read more about parking in our glossary page.
- Yes
- GARDENA property has access to an outdoor space, which could be private or shared.
- Rear garden
- ACCESSIBILITYHow a property has been adapted to meet the needs of vulnerable or disabled individuals.Read more about accessibility in our glossary page.
- Ask agent
Savernake Road, Leicester, LE4
Add an important place to see how long it'd take to get there from our property listings.
__mins driving to your place
Get an instant, personalised result:
- Show sellers you’re serious
- Secure viewings faster with agents
- No impact on your credit score
Your mortgage
Notes
Staying secure when looking for property
Ensure you're up to date with our latest advice on how to avoid fraud or scams when looking for property online.
Visit our security centre to find out moreDisclaimer - Property reference 424a4be8-90a8-4ee0-9bb3-83884c044a2d. The information displayed about this property comprises a property advertisement. Rightmove.co.uk makes no warranty as to the accuracy or completeness of the advertisement or any linked or associated information, and Rightmove has no control over the content. This property advertisement does not constitute property particulars. The information is provided and maintained by Elliott's Estate Agents, Covering Leicester. Please contact the selling agent or developer directly to obtain any information which may be available under the terms of The Energy Performance of Buildings (Certificates and Inspections) (England and Wales) Regulations 2007 or the Home Report if in relation to a residential property in Scotland.
*This is the average speed from the provider with the fastest broadband package available at this postcode. The average speed displayed is based on the download speeds of at least 50% of customers at peak time (8pm to 10pm). Fibre/cable services at the postcode are subject to availability and may differ between properties within a postcode. Speeds can be affected by a range of technical and environmental factors. The speed at the property may be lower than that listed above. You can check the estimated speed and confirm availability to a property prior to purchasing on the broadband provider's website. Providers may increase charges. The information is provided and maintained by Decision Technologies Limited. **This is indicative only and based on a 2-person household with multiple devices and simultaneous usage. Broadband performance is affected by multiple factors including number of occupants and devices, simultaneous usage, router range etc. For more information speak to your broadband provider.
Map data ©OpenStreetMap contributors.





