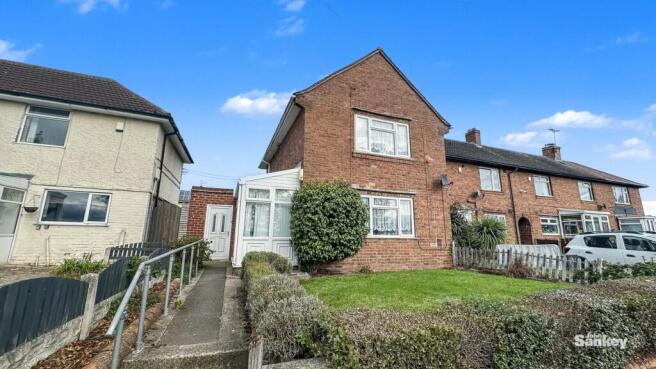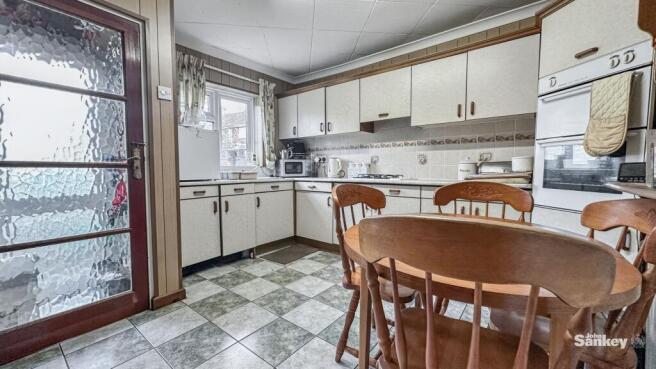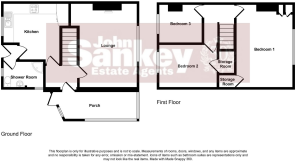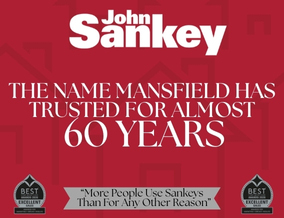
3 bedroom end of terrace house for sale
Bishops Walk, Church Warsop, NG20

- PROPERTY TYPE
End of Terrace
- BEDROOMS
3
- BATHROOMS
1
- SIZE
Ask agent
- TENUREDescribes how you own a property. There are different types of tenure - freehold, leasehold, and commonhold.Read more about tenure in our glossary page.
Freehold
Key features
- END TERRACED HOUSE
- THREE GENEROUS BEDROOMS
- DINING KITCHEN
- LARGE ENTRANCE PORCH
- FRONT AND REAR GARDENS
- NO ONWARD CHAIN. EPC RATING: D
Description
Introducing this charming and spacious 3-bedroom end of terrace house, ideally situated in a popular residential area. This end terraced house boasts three generous bedrooms, perfect for families or those seeking ample living space.
Upon entry, you are greeted by a large entrance porch, providing a warm welcome to residents and guests. The interior layout is designed to offer comfort and functionality, with a dining kitchen that serves as the heart of the home, ideal for hosting gatherings or enjoying meals with loved ones.
The property features both front and rear gardens, offering outdoor spaces to relax, entertain, or indulge in gardening pursuits. The front garden adds to the kerb appeal of the house, creating a pleasant first impression for visitors. Meanwhile, the rear garden provides a private retreat for residents to unwind or enjoy outdoor activities in the comfort of their own home.
This house is being offered with no onward chain, easing the transition for potential buyers and facilitating a swift purchase process. Such convenience enhances the overall appeal of this property, making it an attractive prospect for those looking to settle in a new home without delays or complications.
With its combination of generous living spaces, practical features, and convenient location, this 3-bedroom end of terrace house presents a unique opportunity for prospective homeowners seeking a comfortable residence in a well-established neighbourhood. The property embodies a blend of functionality and charm, catering to the needs and preferences of modern residents.
Whether you are a growing family in need of extra bedrooms, a couple looking to upgrade their living space, or an individual seeking to put their own stamp on a cosy retreat, this house offers a versatile and inviting environment to call home. Don't miss out on the chance to own this end terraced house and experience the comfort and convenience it has to offer. Schedule a viewing today to explore all that this property has in store for you.
EPC Rating: D
Porch
A bright and airy porch that creates a warm welcome to the home. It features UPVC double glazed windows and power points, making a practical and inviting entrance space.
Entrance Hall
A welcoming hall that provides access to the main living areas. The space also includes useful storage and power points.
Lounge
4.88m x 3.35m
A cosy and generously sized living space featuring a charming fireplace housing a gas fire and a coved ceiling. A UPVC double glazed window fills the room with natural light, complemented by a central heating radiator and power points.
Kitchen
3.43m x 3.12m
The kitchen is fitted with a range of wall and base units housing an integrated oven, hob, extractor fan, and sink. It also features tiled splashbacks for ease of maintenance, a central heating radiator, power points and a UPVC double glazed window — creating bright, practical and functional space.
Shower room
A well-appointed shower room featuring an electric shower, low flush WC, and pedestal sink with mixer tap. The space is fully tiled from floor to ceiling for low maintenance and also includes two UPVC double glazed windows and a central heating radiator.
Bedroom No 1
4.88m x 3.35m
A generously sized double bedroom complete with fitted wardrobes and built-in storage. The room also includes a central heating radiator, power points, and a UPVC double glazed window.
Bedroom No 2
3.43m x 2.51m
A second double bedroom featuring built-in storage, a central heating radiator, power points, and a UPVC double glazed window.
Bedroom No 3
2.54m x 2.24m
This versatile room features a UPVC double glazed window, central heating radiator, and power points. It could be utilised as a third bedroom, home office, nursery, or study.
Outside
The front of the property boasts a low-maintenance lawn area bordered by mature shrubbery and elevated slightly from the roadside, adding both character and curb appeal. From the front, you can enjoy stunning open views across the surrounding fields and local parkland, offering lovely views to enjoy from the comfort of your own home. You enter the property through an external side door which allows access to the rear garden and to the entrance of the home.The rear garden offers a low-maintenance outdoor space, featuring a patio area ideal for relaxing and entertaining. A neat lawn stretches across the garden, bordered by mature flowerbeds and shrubbery — creating a charming and peaceful setting.
Additional Information
Freehold, No access required from other properties, Council Tax band A, No onward chain.
Brochures
Property Brochure- COUNCIL TAXA payment made to your local authority in order to pay for local services like schools, libraries, and refuse collection. The amount you pay depends on the value of the property.Read more about council Tax in our glossary page.
- Band: A
- PARKINGDetails of how and where vehicles can be parked, and any associated costs.Read more about parking in our glossary page.
- Ask agent
- GARDENA property has access to an outdoor space, which could be private or shared.
- Yes
- ACCESSIBILITYHow a property has been adapted to meet the needs of vulnerable or disabled individuals.Read more about accessibility in our glossary page.
- Ask agent
Bishops Walk, Church Warsop, NG20
Add an important place to see how long it'd take to get there from our property listings.
__mins driving to your place
Get an instant, personalised result:
- Show sellers you’re serious
- Secure viewings faster with agents
- No impact on your credit score
Your mortgage
Notes
Staying secure when looking for property
Ensure you're up to date with our latest advice on how to avoid fraud or scams when looking for property online.
Visit our security centre to find out moreDisclaimer - Property reference c1081b11-1b74-468c-aaad-8ade109b237f. The information displayed about this property comprises a property advertisement. Rightmove.co.uk makes no warranty as to the accuracy or completeness of the advertisement or any linked or associated information, and Rightmove has no control over the content. This property advertisement does not constitute property particulars. The information is provided and maintained by John Sankey, Mansfield. Please contact the selling agent or developer directly to obtain any information which may be available under the terms of The Energy Performance of Buildings (Certificates and Inspections) (England and Wales) Regulations 2007 or the Home Report if in relation to a residential property in Scotland.
*This is the average speed from the provider with the fastest broadband package available at this postcode. The average speed displayed is based on the download speeds of at least 50% of customers at peak time (8pm to 10pm). Fibre/cable services at the postcode are subject to availability and may differ between properties within a postcode. Speeds can be affected by a range of technical and environmental factors. The speed at the property may be lower than that listed above. You can check the estimated speed and confirm availability to a property prior to purchasing on the broadband provider's website. Providers may increase charges. The information is provided and maintained by Decision Technologies Limited. **This is indicative only and based on a 2-person household with multiple devices and simultaneous usage. Broadband performance is affected by multiple factors including number of occupants and devices, simultaneous usage, router range etc. For more information speak to your broadband provider.
Map data ©OpenStreetMap contributors.







