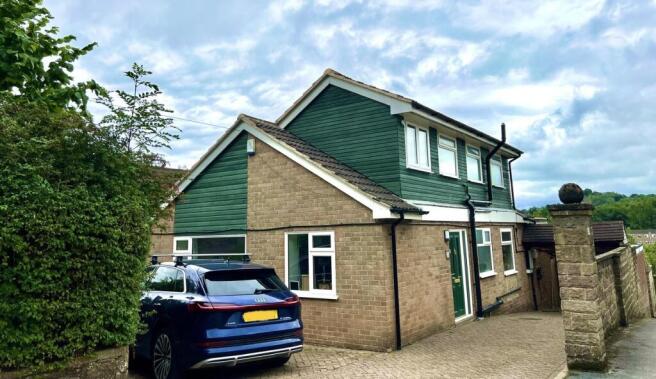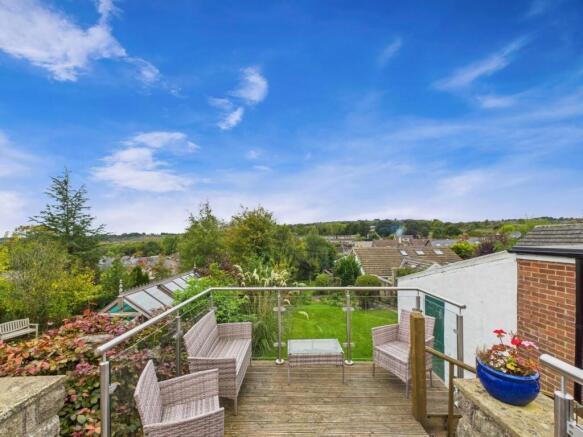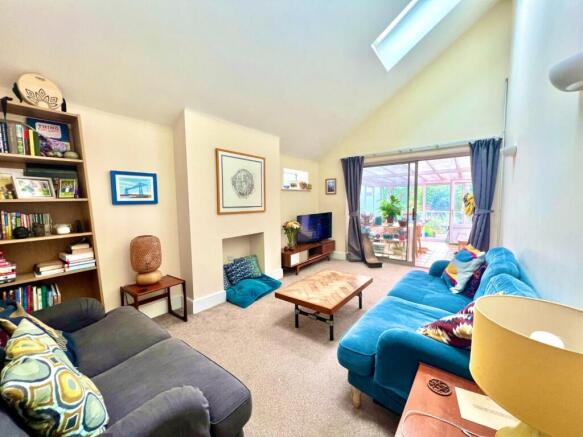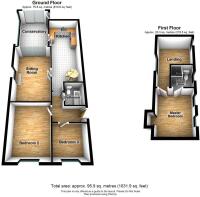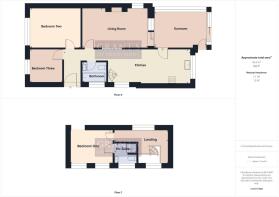
Oakerthorpe Road, Bolehill, Wirksworth

Letting details
- Let available date:
- Ask agent
- Deposit:
- £1,730A deposit provides security for a landlord against damage, or unpaid rent by a tenant.Read more about deposit in our glossary page.
- Min. Tenancy:
- Ask agent How long the landlord offers to let the property for.Read more about tenancy length in our glossary page.
- Let type:
- Long term
- Furnish type:
- Unfurnished
- Council Tax:
- Ask agent
- PROPERTY TYPE
Detached Bungalow
- BEDROOMS
3
- BATHROOMS
2
- SIZE
Ask agent
Key features
- Detached 'Eco House'
- Three Bedrooms
- Garage & Parking
- Electric Car Charging Point
- Balcony Area Overlooking Large Garden
- Low Energy Bills
- Energy Rating A
- Non-Smokers, Employed Only
- Available Early September 2023
Description
The Location - Bolehill is popular hamlet with a great sense of community. Black Rocks and the 17.5 mile long, traffic free, High Peak trail are a short walk from the door and the area is perfect for walkers, cyclists, horse riders and climbers alike. A short drive (or better still, a 10 minute walk across the fields!) takes you into Wirksworth, which offers an excellent range of amenities including shops, eateries, medical centre, schools, library and cinema. Carsington Water, with its water sports and nature trails, is approximately four miles to the west and Bakewell and Chatsworth House are approximately ten miles away. Other facilities associated with the Peak District National Park are within easy reach. It should also be noted that the nearby A38 provides swift onward travel to both the north and south, nearby regional centres and the main motorway network. There is a railway station in nearby Cromford with direct trains to Derby.
Ground Floor - The property is accessed via the driveway with the entrance on the side of the house through the part glazed front door which leads directly into the
Entrance Hallway - With doors that lead into two downstairs bedrooms, bathroom, sitting room and opens into the kitchen/diner.
Bedroom Three - 2.61 x 2.57 (8'6" x 8'5") - A good-sized single bedroom with air conditioning and a front aspect uPVC double glazed window.
Bedroom Two - 4.17 x 3.21 (13'8" x 10'6") - A spacious double bedroom with a front aspect uPVC double glazed window.
Bathroom - 1.88 x 1.57 (6'2" x 5'1") - With a side aspect uPVC double glazed window with obscured glass. This room is part tiled with a three piece suite consisting of panelled bath with dual-headed thermostatic shower over, a vanity unit sink with handy storage cupboards below and mirrored cabinet above and a dual flush WC.
Sitting Room - 5.06 x 3.17 (16'7" x 10'4") - A gorgeous double height room with two skylights letting in plenty of natural light as well as a ceiling height window to the side aspect, and a large window overlooked by the upstairs landing. There is also a decorative fireplace nook which offers an attractive focal point for the room. One door leads into the kitchen and glass sliding doors lead into the
Conservatory - 4.22 x 3.01 (13'10" x 9'10") - A large, bright space that can easily fit a substantial dining table with glass sliding doors that lead to a decked balcony offering amazing views of the garden and surrounding area.
Kitchen - 6.72 x 2.6 (22'0" x 8'6") - Another spacious and light room that leads in directly from the entrance hall and through doors from the sitting room and conservatory. A rear aspect window overlooks the garden and you'll find a modern high quality fitted kitchen with four ring induction hob, extractor fan and eye level electric fan oven, tiled splashback and 1.5 sink and drainer with mixer tap. There is space and plumbing for a dishwasher and washing machine and space for a freestanding fridge freezer. The kitchen is big enough for a study area or kitchen table and the showpiece of the room is a stunning, wooden spiral staircase that leads to
Upstairs Landing - 4.16 x 2.62 (max) (13'7" x 8'7" (max)) - Leading up from the beautiful spiral staircase, you'll find a really useful space with plenty of room for storage, seating or an office / study area. There's a large window that overlooks the sitting room and a large window to the side aspect. An oak door leads into the
Master Bedroom - 3.23 x 2.65 (10'7" x 8'8") - A lovely double bedroom with air conditioning, a large window to the side aspect and a handy storage space under the eaves where you'll find the two hot water tanks. Another door leads into the
En Suite Shower Room - 1.71 x 1.55 (5'7" x 5'1") - With a side aspect double glazed window with obscured glass, this room consists of a shower unit with dual head thermostatic shower, wash basin with mirror above and a dual flush WC, there's also a ladder-style radiator adding a contemporary touch to the room.
Garage - 7 x 3 (approx) (22'11" x 9'10" (approx)) - A split level space with garage and workshop below, the garage can be accessed via the car port and electric up and over door, plus there's a door leading to the lower workshop space from the garden.
Outside - The property has large, mature gardens to the rear which can also be enjoyed from the decked balcony area alongside views of the local area. Steps lead down from the balcony to the mature garden which extends a long way down the hill and enjoys a variety of spaces and a good amount of privacy. There is parking for one car at the front of the property and a driveway to the side that leads to the car port and garage.
Energy Supply - This property is a unique, extremely well insulated energy efficient 'Eco-House' with 19 solar panels supplying up to 44kWh of electricity per day. They provide electricity to run household appliances as well as for hot water, to charge up the the Tesla 'Powerwall 2' battery (13Kw capacity) and where applicable an electric car. Because of this and the very efficient air-source heat pump the energy costs of this property are considerably lower than an equivalent standard property.
Directional Notes - Upon leaving Wirksworth Market Place, travel along Cromford Road and up Steeple Grange. Take the right hand turning at the top of the hill onto Oakerthorpe Road, tunr around the corner, and a littel further along, you will find the property on the right hand side. You should be able to park on the road outside the property.
Council Tax Information - We are informed by Derbyshire Dales District Council that this home falls within Council Tax Band D which is currently £2125 per annum.
Deposits Payable - If you are successful in your application for this rental property, you will be set up on our referencing system 'Goodlord'. The first payment requested will be a one week, non-refundable holding deposit. This is not an additional payment and will be deducted from your first month's rent. If you pass referencing, you will then be asked to pay the remainder of the first month's rent plus the security deposit which is equal to five weeks rent. There are no admin charges involved. If a guarantor is required, you will be charged an additional £50 + VAT per guarantor.
Brochures
Oakerthorpe Road, Bolehill, Wirksworth- COUNCIL TAXA payment made to your local authority in order to pay for local services like schools, libraries, and refuse collection. The amount you pay depends on the value of the property.Read more about council Tax in our glossary page.
- Band: D
- PARKINGDetails of how and where vehicles can be parked, and any associated costs.Read more about parking in our glossary page.
- Yes
- GARDENA property has access to an outdoor space, which could be private or shared.
- Yes
- ACCESSIBILITYHow a property has been adapted to meet the needs of vulnerable or disabled individuals.Read more about accessibility in our glossary page.
- Ask agent
Oakerthorpe Road, Bolehill, Wirksworth
Add an important place to see how long it'd take to get there from our property listings.
__mins driving to your place
Notes
Staying secure when looking for property
Ensure you're up to date with our latest advice on how to avoid fraud or scams when looking for property online.
Visit our security centre to find out moreDisclaimer - Property reference 34251695. The information displayed about this property comprises a property advertisement. Rightmove.co.uk makes no warranty as to the accuracy or completeness of the advertisement or any linked or associated information, and Rightmove has no control over the content. This property advertisement does not constitute property particulars. The information is provided and maintained by Grant's of Derbyshire, Wirksworth. Please contact the selling agent or developer directly to obtain any information which may be available under the terms of The Energy Performance of Buildings (Certificates and Inspections) (England and Wales) Regulations 2007 or the Home Report if in relation to a residential property in Scotland.
*This is the average speed from the provider with the fastest broadband package available at this postcode. The average speed displayed is based on the download speeds of at least 50% of customers at peak time (8pm to 10pm). Fibre/cable services at the postcode are subject to availability and may differ between properties within a postcode. Speeds can be affected by a range of technical and environmental factors. The speed at the property may be lower than that listed above. You can check the estimated speed and confirm availability to a property prior to purchasing on the broadband provider's website. Providers may increase charges. The information is provided and maintained by Decision Technologies Limited. **This is indicative only and based on a 2-person household with multiple devices and simultaneous usage. Broadband performance is affected by multiple factors including number of occupants and devices, simultaneous usage, router range etc. For more information speak to your broadband provider.
Map data ©OpenStreetMap contributors.
