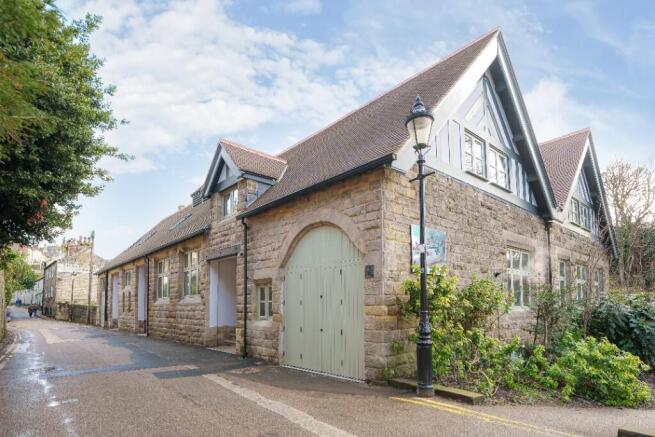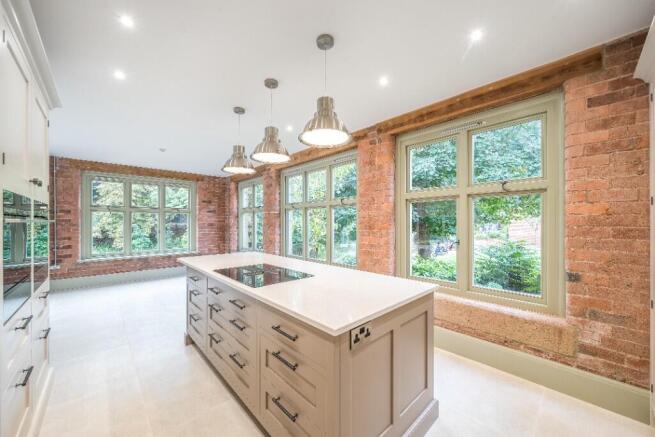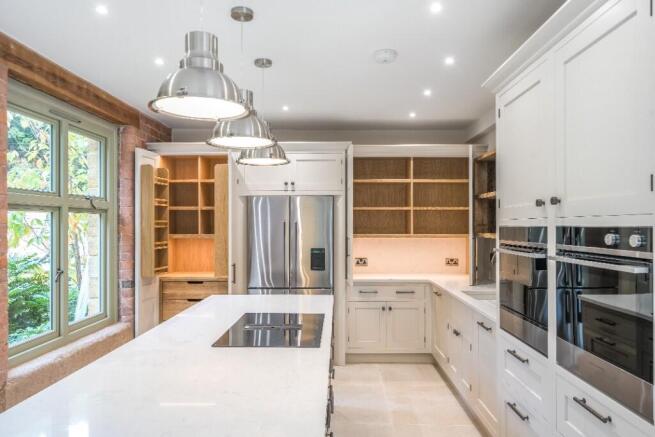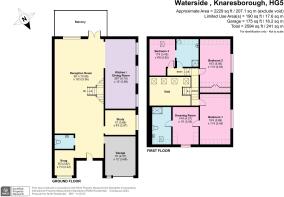Waterside, Knaresborough, North Yorkshire, HG5

Letting details
- Let available date:
- Ask agent
- Deposit:
- £4,250A deposit provides security for a landlord against damage, or unpaid rent by a tenant.Read more about deposit in our glossary page.
- Min. Tenancy:
- 12 months How long the landlord offers to let the property for.Read more about tenancy length in our glossary page.
- Let type:
- Long term
- Furnish type:
- Unfurnished
- Council Tax:
- Ask agent
- PROPERTY TYPE
End of Terrace
- BEDROOMS
3
- BATHROOMS
2
- SIZE
Ask agent
Key features
- Brand New - Be the first to occupy
- Stunning open plan kitchen/living/dining
- Beautiful Master Bedroom with walk in dressing room and en-suite
- Huge living room taking in river views
- Garage
- Dog Friendly
- EV car prepped for tenant to add charger
- Rare find in the rental market
Description
Knaresborough for those of you less familiar with the town is one of the most sought after locations to live in North Yorkshire. It has excellent schools, beautiful walks and easy connectivity for the commuters by rail and road. The market town is a throw back in time with many artisan cafes, an excellent bakery, independent eateries, numerous butchers, restaurants and a weekly fresh farmers market with a wide selection of produce including excellent fresh fish.
The building itself dates to 1894 and has been beautifully restored throughout, now offering a brand new home whilst retaining many of the original period features. It offers modern day living but oozes character.
While we will list below the numerous tailored features of this home the floor plans and photos offer a good idea of space and layout so please do have a look through those. It is a beautifully balanced home which will suit singles, couples or families. Those working from home will thoroughly enjoy the views and to step outside on a break right onto the river front.
Here are some of the other outstanding features not yet mentioned.
The property features a bespoke designed staircase with glass balustrade and painted oak handrail, contemporary walnut veneer internal doors and Porcelanosa floor tiles.
There is a stunning bespoke handmade kitchen, hand painted cabinetry, designed and installed by Christopher Philips Handmade Interiors. Featuring low energy pelmet lighting, induction hob with efficient extraction, Fisher and Paykel oven, microwave oven, warming drawer, integrated dishwasher and fridge freezer, Franke Kubus undermounted ceramic sink with mixer tap and Westminster white quartz work tops and upstands.
The utility/boot room features bespoke cabinetry designed and installed by Christopher Philips Handmade Interiors with spaces for washing machine and dryer. There is also a downstairs W/C.
The luxurious bathrooms include Villeroy & Boch sanitaryware, Aqualla chrome taps and fittings, Aqualla thermostatically controlled dual head soaker showers, Porcelanosa wall and floor tiles, electric underfloor heating, and a heated towel rail.
The principle bedroom suite is spacious but also boasts a dressing room and stunning en-suite facilities.
This property benefits from state-of-the-art mains gas heating system, featuring underfloor heating to ground floor with multi zone-controlled areas, radiators to the first floor with heated towel rails to bathrooms. Electric underfloor heating to all first-floor bathrooms. Heatmiser Neo smart home heating control system. The property is also future proofed with a Logic Max System2 Hydrogen ready boiler.
Externally the property has bespoke Bereco flush casement redwood timber heritage windows, Bespoke Berco redwood timber French doors, Bereco fitted redwood timber front doors with high-security multipurpose espagnolette locks and approved neighbourhood watch cylinders, individual clay roof tiles, steel riverside balconies with clear glazing and smoked privacy screening featuring Cladco composite decking.
The front entrance features Yorkshire stone steps, security lighting and the cable is in place for an EV car charging point to be installed if required. There is also a garage associated with the property, offering additional storage or space to park a vehicle.
Additional features include low energy down lighters throughout, smoke alarm detection, app-controlled heating and lighting system, master telephone and broadband connection point, TV and Satellite connection points available ready for connection, ethernet points, satin chrome electrical sockets and switches, i-on40H+ Hybrid Intruder Alarm system with Eaton Secureconnect Cloud Connectivity installed by MRP Alarms.
All in all it is a truly wonderful property and an extremely rare find in the rental space. Do arrange your viewing soon as we anticipate strong interest in this fabulous home.
- COUNCIL TAXA payment made to your local authority in order to pay for local services like schools, libraries, and refuse collection. The amount you pay depends on the value of the property.Read more about council Tax in our glossary page.
- Ask agent
- PARKINGDetails of how and where vehicles can be parked, and any associated costs.Read more about parking in our glossary page.
- Yes
- GARDENA property has access to an outdoor space, which could be private or shared.
- Ask agent
- ACCESSIBILITYHow a property has been adapted to meet the needs of vulnerable or disabled individuals.Read more about accessibility in our glossary page.
- Ask agent
Energy performance certificate - ask agent
Waterside, Knaresborough, North Yorkshire, HG5
Add an important place to see how long it'd take to get there from our property listings.
__mins driving to your place



Notes
Staying secure when looking for property
Ensure you're up to date with our latest advice on how to avoid fraud or scams when looking for property online.
Visit our security centre to find out moreDisclaimer - Property reference 4waterside. The information displayed about this property comprises a property advertisement. Rightmove.co.uk makes no warranty as to the accuracy or completeness of the advertisement or any linked or associated information, and Rightmove has no control over the content. This property advertisement does not constitute property particulars. The information is provided and maintained by Windsor Court Properties, Knaresborough. Please contact the selling agent or developer directly to obtain any information which may be available under the terms of The Energy Performance of Buildings (Certificates and Inspections) (England and Wales) Regulations 2007 or the Home Report if in relation to a residential property in Scotland.
*This is the average speed from the provider with the fastest broadband package available at this postcode. The average speed displayed is based on the download speeds of at least 50% of customers at peak time (8pm to 10pm). Fibre/cable services at the postcode are subject to availability and may differ between properties within a postcode. Speeds can be affected by a range of technical and environmental factors. The speed at the property may be lower than that listed above. You can check the estimated speed and confirm availability to a property prior to purchasing on the broadband provider's website. Providers may increase charges. The information is provided and maintained by Decision Technologies Limited. **This is indicative only and based on a 2-person household with multiple devices and simultaneous usage. Broadband performance is affected by multiple factors including number of occupants and devices, simultaneous usage, router range etc. For more information speak to your broadband provider.
Map data ©OpenStreetMap contributors.




