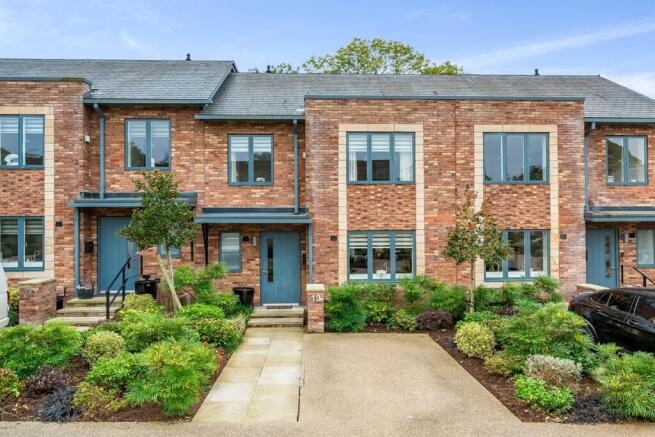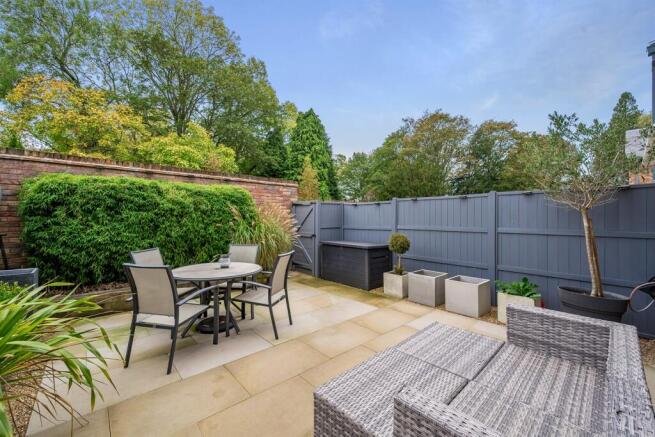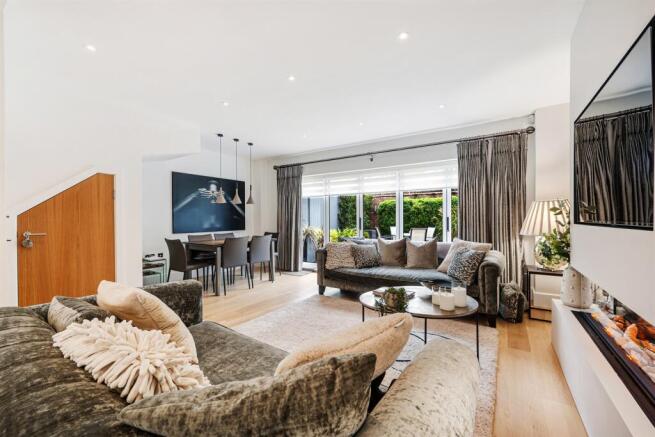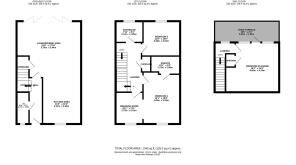South Courtyard, Alderley Park, Nether Alderley

- PROPERTY TYPE
Mews
- BEDROOMS
3
- BATHROOMS
2
- SIZE
1,345 sq ft
125 sq m
- TENUREDescribes how you own a property. There are different types of tenure - freehold, leasehold, and commonhold.Read more about tenure in our glossary page.
Ask agent
Description
Nestled in the heart of Alderley Park's exclusive South Courtyard, part of the well regarded Historic Quarter, this is a contemporary home of exceptional architectural design. Built by the highly regarded PJ Livesey , this elegant residence combines striking modern styling with timeless warmth and comfort. Thoughtfully enhanced by the current owners, the home offers generous accommodation spread across three beautifully appointed floors, bathed in natural light throughout.
The ground floor is designed for modern living, featuring a welcoming entrance hall with a spacious cloakroom/WC that leads into the stunning open-plan living area. To the front, the kitchen has been finished to the highest specification, with quartz work surfaces, integrated appliances, and a sleek breakfast bar ¿ perfect for informal dining. The space flows effortlessly into the living and dining area, where full-width bi-fold doors open onto the sun-drenched south-facing garden. A stylish media wall with an integrated television and decorative electric fireplace forms the heart of the room, while a discreet understairs cupboard provides additional storage.
On the first floor, the luxurious master suite has been cleverly reimagined by the current owners to create a serene and spacious retreat. The main bedroom opens into what was formerly a fourth bedroom, now transformed into a generous dressing room with bespoke fitted wardrobes and abundant natural light. The original door remains in place, allowing easy reinstatement of the fourth bedroom if desired. The master suite is complemented by a beautifully finished ensuite shower room. A further double bedroom and a well-appointed family bathroom complete this level.
The top floor offers exceptional versatility, currently serving as a second lounge but equally suited as a third bedroom or home office. This bright and airy space includes built-in wardrobes, a storage cupboard housing the boiler, and doors that open onto a private roof terrace. Enjoying a southerly aspect with views across to the surrounding woodland, the terrace provides an idyllic setting for morning coffee or evening relaxation.
Outside, the rear garden has been thoughtfully landscaped with a stone patio, raised flower beds, and attractive walling and fencing, all designed to make the most of its sunny southerly orientation. An electric awning provides shade during the warmer months, creating a perfect balance of comfort and outdoor enjoyment. To the front, neat landscaped borders frame the property, while a private driveway offers parking for one car, complemented by an additional allocated space to the rear for convenience.
Number 13, South Courtyard, is a truly outstanding home that perfectly blends contemporary elegance with a welcoming, homely atmosphere. Finished to an impeccable standard throughout, it offers a rare opportunity to live within one of Alderley Park¿s most desirable settings.
Brochures
Brochure.pdf- COUNCIL TAXA payment made to your local authority in order to pay for local services like schools, libraries, and refuse collection. The amount you pay depends on the value of the property.Read more about council Tax in our glossary page.
- Band: F
- PARKINGDetails of how and where vehicles can be parked, and any associated costs.Read more about parking in our glossary page.
- Yes
- GARDENA property has access to an outdoor space, which could be private or shared.
- Yes
- ACCESSIBILITYHow a property has been adapted to meet the needs of vulnerable or disabled individuals.Read more about accessibility in our glossary page.
- Ask agent
South Courtyard, Alderley Park, Nether Alderley
Add an important place to see how long it'd take to get there from our property listings.
__mins driving to your place
Get an instant, personalised result:
- Show sellers you’re serious
- Secure viewings faster with agents
- No impact on your credit score
Your mortgage
Notes
Staying secure when looking for property
Ensure you're up to date with our latest advice on how to avoid fraud or scams when looking for property online.
Visit our security centre to find out moreDisclaimer - Property reference 827043. The information displayed about this property comprises a property advertisement. Rightmove.co.uk makes no warranty as to the accuracy or completeness of the advertisement or any linked or associated information, and Rightmove has no control over the content. This property advertisement does not constitute property particulars. The information is provided and maintained by Gascoigne Halman, Alderley Edge. Please contact the selling agent or developer directly to obtain any information which may be available under the terms of The Energy Performance of Buildings (Certificates and Inspections) (England and Wales) Regulations 2007 or the Home Report if in relation to a residential property in Scotland.
*This is the average speed from the provider with the fastest broadband package available at this postcode. The average speed displayed is based on the download speeds of at least 50% of customers at peak time (8pm to 10pm). Fibre/cable services at the postcode are subject to availability and may differ between properties within a postcode. Speeds can be affected by a range of technical and environmental factors. The speed at the property may be lower than that listed above. You can check the estimated speed and confirm availability to a property prior to purchasing on the broadband provider's website. Providers may increase charges. The information is provided and maintained by Decision Technologies Limited. **This is indicative only and based on a 2-person household with multiple devices and simultaneous usage. Broadband performance is affected by multiple factors including number of occupants and devices, simultaneous usage, router range etc. For more information speak to your broadband provider.
Map data ©OpenStreetMap contributors.




