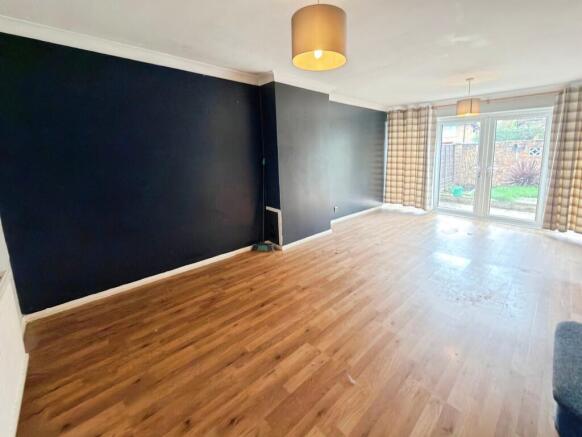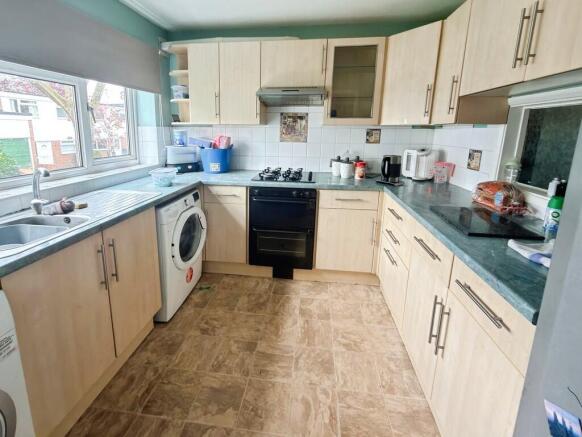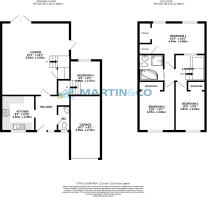
Medway Court, Basingstoke

Letting details
- Let available date:
- 08/11/2025
- Deposit:
- £1,673A deposit provides security for a landlord against damage, or unpaid rent by a tenant.Read more about deposit in our glossary page.
- Min. Tenancy:
- Ask agent How long the landlord offers to let the property for.Read more about tenancy length in our glossary page.
- Let type:
- Long term
- Furnish type:
- Unfurnished
- Council Tax:
- Ask agent
- PROPERTY TYPE
Semi-Detached
- BEDROOMS
4
- BATHROOMS
1
- SIZE
Ask agent
Key features
- Four Bedrooms (Flexible Layout)
- Spacious Lounge With Garden Access
- Modern Kitchen With Appliances Included
- Cloakroom
- Family Bathroom With Bath And Separate Shower
- Driveway Parking And Garage
- Enclosed Rear Garden
- Gas Central Heating And Double Glazing
- Close To Town Centre And Station
Description
FRONT DOOR TO
ENTRANCE HALL A light and welcoming entrance hall with modern flooring, radiator, and space for coats and shoes. Provides direct access to the kitchen, living areas, and stairs to the first floor.
CLOAKROOM Cloakroom fitted with a WC and corner wash basin, with a window providing natural light and ventilation.
KITCHEN 9' 4" x 8' 10" (2.84m x 2.69m) The kitchen is a generous and practical space, designed with both everyday cooking and family living in mind. A wide range of matching wall and base units provide plenty of storage, complemented by extensive worktop surfaces and tiled splashbacks. The layout includes a built-in gas hob with extractor, oven, stainless steel sink with drainer, and space for further appliances. A fridge will remain for tenant use, with plumbing also in place for a washing machine. A large window floods the room with natural light, creating a bright and airy feel.
LOUNGE 19' 1" x 16' 1" (5.82m x 4.9m) A generous living space with wood-effect flooring and a modern open-plan layout. Patio doors open directly to the rear garden, filling the room with natural light and creating a bright, welcoming atmosphere. There is ample room for both a family dining area and a comfortable sitting space, while the open staircase adds character and enhances the sense of space.
BEDROOM 4 9' 2" x 8' 1" (2.79m x 2.46m) Situated at the rear of the property, this versatile ground-floor room can be used as a fourth bedroom, guest room, or home office. A large window overlooks the garden, creating a peaceful outlook, and the room offers space for essential furnishings.
LANDING The landing provides access to all three first-floor bedrooms and the family bathroom.
BEDROOM ONE 14' 3" x 12' 0" (4.34m x 3.66m) A spacious principal bedroom with two rear-facing windows that fill the room with natural light. The space comfortably accommodates a large bed along with wardrobes and drawers, making it an ideal main bedroom. The walls will be freshly painted before the tenancy begins, ensuring a clean and welcoming finish.
BEDROOM TWO 13' 0" x 9' 7" (3.96m x 2.92m) A well-sized double bedroom with a large window allowing for plenty of natural light. The room offers ample space for a bed and additional furniture, making it a comfortable second bedroom.
BEDROOM THREE 13' 0" x 8' 0" (3.96m x 2.44m) A good-sized third bedroom, currently used as a nursery. The room has a large window to the front, bringing in natural light, and offers flexibility for use as a single bedroom,
BATHROOM The family bathroom is designed for both comfort and practicality, featuring a corner bath as well as a separate shower enclosure - ideal for busy households who want the choice of a quick shower or a long soak. The suite also includes a WC and wash basin, with tiled surrounds adding a clean and easy-to-maintain finish.
GARAGE 16' 7" x 8' 1" (5.05m x 2.46m) Single Garage
FRONT The property is set back from the road with a small front garden and pathway to the entrance. A driveway provides off-road parking and leads to an integral garage, offering additional parking or useful storage space. The exterior presents a smart mix of brick and cladding, giving the home a neat and well-kept appearance.
REAR The property benefits from an enclosed rear garden with a patio area, lawn, and raised borders, offering a practical outdoor space for families or entertaining. The walled and fenced boundaries provide good privacy, making it a safe and secure environment.
APPLICATIONS A holding deposit equivalent to 1 weeks rent will be required to reserve the property while referencing checks are being carried out. With the tenants' consent this holding deposit will be refunded against the first month's rent. The holding deposit can be retained if the applicant provides false or misleading information, fails Right to Rent checks, withdraws from the property or fails to take reasonable steps to enter into the tenancy.
In accordance with the Tenant Fees Act applicants will be required to enter into the tenancy agreement no more than 15 days after paying the holding deposit. Failure to do so for any of the afore mentioned reasons may result in you losing your holding deposit. An extension to the deadline may be entered into if agreed in writing by all parties.
Right to Rent Checks
By law, Right to Rent checks must be carried and as such will be required to provide proof of ID and address in accordance with Home Office guidelines. More information can be found at:
Reference Checks and Credit Worthiness
All applicants will be subject to a credit check carried out by a 3rd party to check for CCJs and IVAs Applicants will need to provide proof of an income of at least 2.5 x annual rent.
We will also carry out employment checks, affordability checks, previous landlord reference and proof of address history, usually up to 3 years.
Documentation that will be required
Passport, driving licence, utility bill dated in the last 3 months (for proof of address) and payslips.
KEY FACTS FOR RENTERS Council Tax Band: C
Basingstoke and Deane
EPC Rating:
Minimum Tenancy Term: 12 Months
UNFURNISHED
GARAGE
Brochures
Details- COUNCIL TAXA payment made to your local authority in order to pay for local services like schools, libraries, and refuse collection. The amount you pay depends on the value of the property.Read more about council Tax in our glossary page.
- Band: C
- PARKINGDetails of how and where vehicles can be parked, and any associated costs.Read more about parking in our glossary page.
- Garage,Off street
- GARDENA property has access to an outdoor space, which could be private or shared.
- Yes
- ACCESSIBILITYHow a property has been adapted to meet the needs of vulnerable or disabled individuals.Read more about accessibility in our glossary page.
- Ask agent
Medway Court, Basingstoke
Add an important place to see how long it'd take to get there from our property listings.
__mins driving to your place
Explore area BETA
Basingstoke
Get to know this area with AI-generated guides about local green spaces, transport links, restaurants and more.
Notes
Staying secure when looking for property
Ensure you're up to date with our latest advice on how to avoid fraud or scams when looking for property online.
Visit our security centre to find out moreDisclaimer - Property reference 100830000013. The information displayed about this property comprises a property advertisement. Rightmove.co.uk makes no warranty as to the accuracy or completeness of the advertisement or any linked or associated information, and Rightmove has no control over the content. This property advertisement does not constitute property particulars. The information is provided and maintained by Martin & Co, Basingstoke. Please contact the selling agent or developer directly to obtain any information which may be available under the terms of The Energy Performance of Buildings (Certificates and Inspections) (England and Wales) Regulations 2007 or the Home Report if in relation to a residential property in Scotland.
*This is the average speed from the provider with the fastest broadband package available at this postcode. The average speed displayed is based on the download speeds of at least 50% of customers at peak time (8pm to 10pm). Fibre/cable services at the postcode are subject to availability and may differ between properties within a postcode. Speeds can be affected by a range of technical and environmental factors. The speed at the property may be lower than that listed above. You can check the estimated speed and confirm availability to a property prior to purchasing on the broadband provider's website. Providers may increase charges. The information is provided and maintained by Decision Technologies Limited. **This is indicative only and based on a 2-person household with multiple devices and simultaneous usage. Broadband performance is affected by multiple factors including number of occupants and devices, simultaneous usage, router range etc. For more information speak to your broadband provider.
Map data ©OpenStreetMap contributors.








