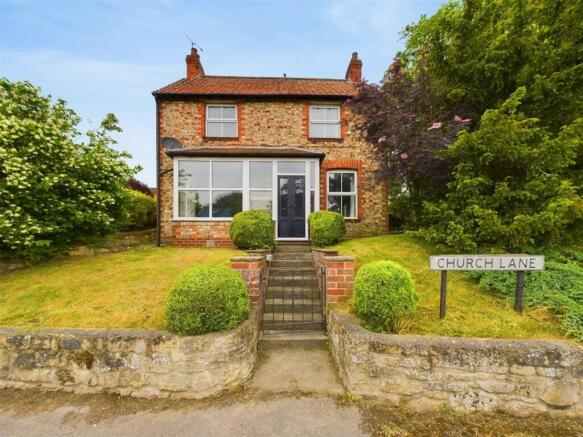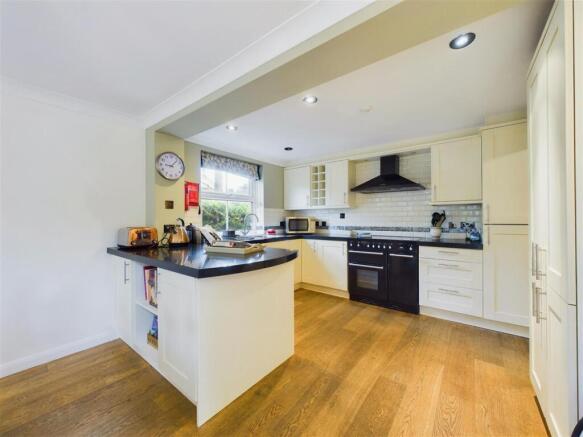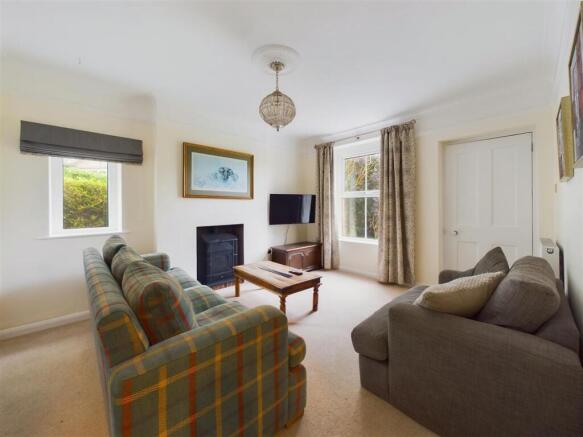
Lime Kiln Cottage, Church Lane, Thornton-Le-Dale, Pickering YO18 7QL

Letting details
- Let available date:
- Now
- Deposit:
- £1,700A deposit provides security for a landlord against damage, or unpaid rent by a tenant.Read more about deposit in our glossary page.
- Min. Tenancy:
- 12 months How long the landlord offers to let the property for.Read more about tenancy length in our glossary page.
- Let type:
- Long term
- Furnish type:
- Part furnished
- Council Tax:
- Ask agent
- PROPERTY TYPE
House
- BEDROOMS
4
- BATHROOMS
2
- SIZE
Ask agent
Description
Lime Kiln Cottage is a detached, brick built house thought to have been originally constructed in the early 1900's. It occupies an elevated position on the corner of Church and Outgang Lanes,. nestled in the picturesque village, perfectly located for ease of access to many beauty spots including the coast, Dalby Forest and Malton, with Pickering a stone’s throw away. Excellent A64 links lead directly to York, Leeds and the motorway network. By rail from Malton you can easily travel further afield to other major cities too
The property is accessed via Church Lane in the form of steps up to the front door, however vehicular access is off Outgang lane which runs along side the rear garden and offers a private drive with parking and an additional single garage. From here a footpath runs down the garden to the house
The property offers good sized accommodation over two floors. It has two main reception rooms to the front of the house linked by an inner hall to access a ground floor shower room and an open plan kitchen/diner. On the first floor there is a main house bathroom and four double bedrooms with the master boasting a vaulted ceiling and a church-effect window looking up the garden. The gardens are predominantly lawned and there is a paved patio at the back of the house
The landlord will provide details of the existing gardener, for the tenant to engage to continue the upkeep of the gardens
THE PHOTOGRAPHS ARE NOT CURRENT & FOR ILLUSTRATION PURPOSES ONLY
Please email our lettings team . We will then email you a pre-application form which will need to be completed prior to being offered a viewing
AVAILABLE FROM THE 10 OCTOBER 2025 on an Assured Shorthold Tenancy for 12 months
No smokers
1 small dog allowed
EPC rating D
Council Tax band
Let part-furnished
Deposit £1700
EPC Rating: D
ENTRANCE HALLWAY
Stairs to first floor landing.
KITCHEN/DINING ROOM
Window to front and side aspect, double French doors out onto rear garden, range of fitted wall and base units with quartz worktops, stainless steel sink and drainer unit with mixer taps, integrated dishwasher, range oven, integrated fridge/freezer, space for cooker with extractor hood over, tiled splashback, power points, downlights, radiator.
SITTING ROOM
Window to front and side aspect, power points, TV point, radiator.
LIVING ROOM
Window to rear aspect with cast iron open fireplace with wooden surround, picture rails, TV point, power points, radiator.
SHOWER ROOM
Window to side aspect, fully tiled walk in shower cubicle, low flush W,C, hand wash basin with vanity unit, heated towel rail.
UTILITY ROOM
Door to rear aspect, wall and base units, plumbing for washing machine stainless steel sink and drainer unit, power points, radiator.
MASTER BEDROOM
Window to rear aspect, power points, radiator.
BEDROOM TWO
Window to front aspect, fitted wardrobes, power points, radiator.
BEDROOM THREE
Window to front aspect, power points, radiator.
BEDROOM FOUR
Window to side aspect, power points, radiator.
HOUSE BATHROOM
Window to side aspect, fully tiled panel enclosed bath with mixer taps, hand wash basin with vanity unit, low flush W,C , heated towel rail.
GARDENS
Private driveway with enclosed garden beyond. The pathway leads past the flower beds with steps down to the property with a patio with a seating area surrounded by shrubs and trees.
GARAGE
Power and lighting, up and over door.
SERVICES
Mains water, electricity and gas are connected. Connection to mains drains. Gas central heating.
Disclaimer
Disclaimer
We take care to ensure our property details are accurate and fair, but they are for guidance only and do not form part of any contract. Measurements, floor plans, photographs, and descriptions are provided in good faith as a general guide, and should be checked by any prospective purchaser. We recommend that all buyers satisfy themselves on every aspect of the property before making a commitment to purchase.
- COUNCIL TAXA payment made to your local authority in order to pay for local services like schools, libraries, and refuse collection. The amount you pay depends on the value of the property.Read more about council Tax in our glossary page.
- Ask agent
- PARKINGDetails of how and where vehicles can be parked, and any associated costs.Read more about parking in our glossary page.
- Yes
- GARDENA property has access to an outdoor space, which could be private or shared.
- Yes
- ACCESSIBILITYHow a property has been adapted to meet the needs of vulnerable or disabled individuals.Read more about accessibility in our glossary page.
- Ask agent
Energy performance certificate - ask agent
Lime Kiln Cottage, Church Lane, Thornton-Le-Dale, Pickering YO18 7QL
Add an important place to see how long it'd take to get there from our property listings.
__mins driving to your place
Notes
Staying secure when looking for property
Ensure you're up to date with our latest advice on how to avoid fraud or scams when looking for property online.
Visit our security centre to find out moreDisclaimer - Property reference 45e9ea6c-0f30-48fe-8c69-a9e50d1bfd01. The information displayed about this property comprises a property advertisement. Rightmove.co.uk makes no warranty as to the accuracy or completeness of the advertisement or any linked or associated information, and Rightmove has no control over the content. This property advertisement does not constitute property particulars. The information is provided and maintained by Willowgreen Estate Agents, Ryedale. Please contact the selling agent or developer directly to obtain any information which may be available under the terms of The Energy Performance of Buildings (Certificates and Inspections) (England and Wales) Regulations 2007 or the Home Report if in relation to a residential property in Scotland.
*This is the average speed from the provider with the fastest broadband package available at this postcode. The average speed displayed is based on the download speeds of at least 50% of customers at peak time (8pm to 10pm). Fibre/cable services at the postcode are subject to availability and may differ between properties within a postcode. Speeds can be affected by a range of technical and environmental factors. The speed at the property may be lower than that listed above. You can check the estimated speed and confirm availability to a property prior to purchasing on the broadband provider's website. Providers may increase charges. The information is provided and maintained by Decision Technologies Limited. **This is indicative only and based on a 2-person household with multiple devices and simultaneous usage. Broadband performance is affected by multiple factors including number of occupants and devices, simultaneous usage, router range etc. For more information speak to your broadband provider.
Map data ©OpenStreetMap contributors.





