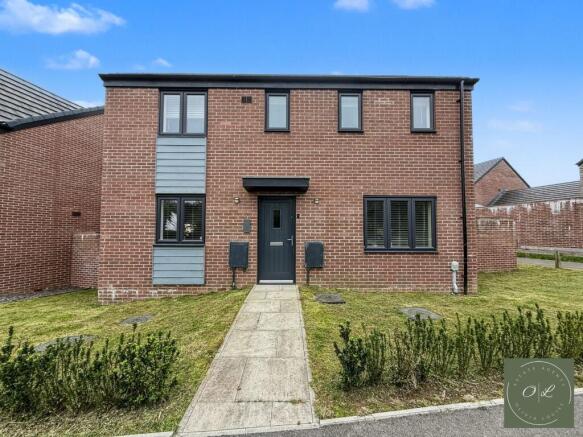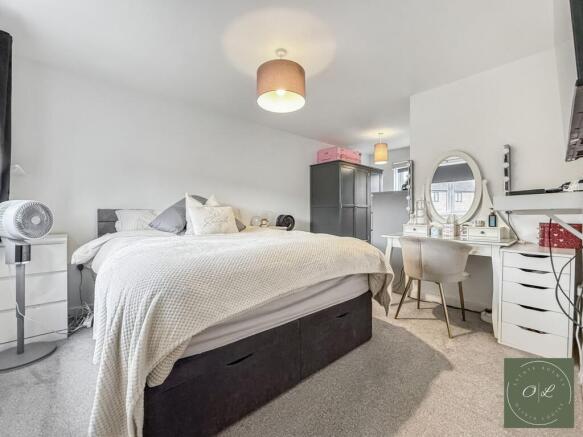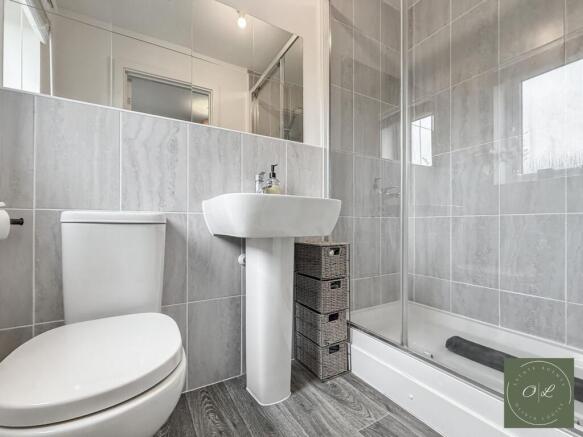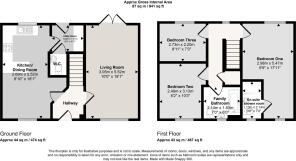
3 bedroom detached house for sale
Gwern Catherine, Capel Llanilltern, Cardiff

- PROPERTY TYPE
Detached
- BEDROOMS
3
- BATHROOMS
3
- SIZE
936 sq ft
87 sq m
- TENUREDescribes how you own a property. There are different types of tenure - freehold, leasehold, and commonhold.Read more about tenure in our glossary page.
Freehold
Key features
- Detached
- No Onward Chain
- 3 Bedrooms
- Ensuite Shower
- Cloakroom
- Utility Space
- Excellent public transport links
- Fabulous detached family home
- Freehold
- Front Garden
Description
This impressive home offers versatile living with a stylish WC, handy utility room, and a luxurious en-suite to the primary bedroom.
Set in a highly sought-after modern development, the property is filled with natural light, spacious rooms, and a flexible layout perfect for family life or entertaining. With no chain, it presents a fantastic opportunity to move straight in and make it your own.
The Location & Local Lifestyle:
Set in the popular Capel Llanilltern area, you'll benefit from a semi rural feel yet easy access to Cardiff and surrounding areas.
Excellent transport links:
Regular Stagecoach bus routes (for example the 122 and 124) stop nearby on Llantrisant Road / Graig y Parc, making travelling to the city centre straightforward.
Road users will appreciate fast access to the A4232 and M4 via the Capel Llanilltern / Culverhouse Cross link road.
For rail, the nearby Radyr railway station offers connections into the city and beyond; helping both commuters and leisure travellers.
Education & Schools:
Families will be delighted with the schooling options.
For Primary level:
Very close by you'll find schools such as Bryn Deri Primary School and Radyr Primary School (both around approx 1.2 miles away) for English medium.
Welsh medium primary:
The nearby Ysgol Gymraeg Coed y Gof offers a strong option for Welsh language education (approx 1.7 miles).
Secondary schools: The highly regarded Radyr Comprehensive School (approx 1.6 miles) is within easy reach.
Why This Home Will Work for You:
* Superb commuting links and tranquil residential setting.
* Excellent schooling choice in both English and Welsh mediums.
* Great lifestyle base: whether work, study, or family life, this property offers flexibility.
Viewings are key as the space, light and layout will impress much more in person so what are you waiting for? Book Your Viewing Today to avoid missing out
Call the team at Olivia Louise on 029 020 575 631 or email .
Need Mortgage Advice?
We offer FREE mortgage consultations - over the phone or face to face. Whether you need an Agreement in Principle (AIP) or want to check your current rates, our team is happy to help. Speak to us today.
ADDITIONAL INFORMATION:
Buyers are required to pay a non-refundable AML administration fee of £30 inc vat, per buyer after their offer is accepted to proceed with the sale.
Council Tax Band: F (Cardiff Council)
Tenure: Freehold
Once the site is finished there will be an annual site maintenance charge of approx. £168 per annum. This is based on the budget of 2019 and we have received no further infornation from the homeowner. We advise you seek further advice from your acting conveyancer.
Front Garden
A welcoming paved pathway leads to the front door, bordered by neat lawns on either side and complemented by charming small shrubs. The attractive red-brick façade enhances the home’s timeless appeal and inviting character.
Hall
An inviting entrance hall featuring stylish laminate flooring throughout, offering access to the living room and spacious kitchen/diner, with stairs rising to the first floor.
Living room
5.486m x 3.048m
Spanning the full length of the house, the lounge is filled with natural light from both the front window, offering views of the street, and elegant French doors at the rear, which open directly onto the garden.
This bright and spacious room creates a welcoming and versatile living area.
Kitchen/diner
5.486m x 2.438m
Beautifully designed for modern family living, this well-planned space features a bright dining area to the front of the property, complete with a window that fills the room with natural light and ample space for a family dining table.
The kitchen itself is arranged in an efficient U-shape, with the sink perfectly positioned beneath the rear window overlooking the garden and the cooker centrally placed for convenience.
the open plan design truly is an ideal setting for entertaining guests or keeping an eye on the children while preparing meals.
The room also benefits from direct access to the utility room and a convenient ground-floor WC.
WC
A well-presented cloakroom featuring a white WC and matching wash basin; a practical and stylish addition to the ground floor.
Utility
1.219m x 1.829m
A practical and well-equipped space providing room for both a washing machine and tumble dryer, with additional countertop and cupboard storage. French door opens directly onto the garden, while the room also houses the central heating boiler.
Landing
A bright and spacious landing providing access to all three bedrooms and the family bathroom, creating a smooth flow throughout the upper floor.
Bedroom 1
5.182m x 2.743m
A spectacular, full-width primary bedroom designed as a serene retreat, awash with natural light from dual-aspect windows framing views of both the front and rear gardens. This generous space effortlessly accommodates a range of furnishings, while direct access to a private en-suite shower room adds an element of luxury and convenience.
En-suite
2.134m x 0.914m
A stylish en-suite featuring half-tiled walls complemented by a matching white WC and basin.
The shower area is fully tiled and fitted with sliding doors, offering both practicality and a sense of space.
Bedroom 2
3.048m x 2.438m
A generously sized room, currently furnished with a single bed but easily accommodating a double.
The window fills the space with natural light, creating a bright and welcoming atmosphere.
Bedroom 3
2.13m x 2.44m
A versatile room currently used as a home office, offering excellent space that could easily serve as a bedroom or a walk-in wardrobe, depending on your needs.
Bathroom
1.829m x 2.134m
A spacious and stylish bathroom, featuring half-tiled walls complemented by a matching white WC and basin.
The bath area is fully tiled and fitted with an overhead shower, combining practicality with a clean, modern finish.
Perfectly sized for family living or as a guest bathroom.
Rear Garden
A beautifully low-maintenance garden, mirroring the neat appeal of the front, with red brick walls providing a stylish and private backdrop.
A handy shed sits at the far end, perfect for storage or gardening tools.
Enjoy direct access from both the living room and the utility room, making this space ideal for effortless indoor-outdoor living; a truly versatile area that could become a real feature of the home.
Brochures
Brochure- COUNCIL TAXA payment made to your local authority in order to pay for local services like schools, libraries, and refuse collection. The amount you pay depends on the value of the property.Read more about council Tax in our glossary page.
- Band: F
- PARKINGDetails of how and where vehicles can be parked, and any associated costs.Read more about parking in our glossary page.
- Off street
- GARDENA property has access to an outdoor space, which could be private or shared.
- Front garden,Private garden,Enclosed garden,Rear garden
- ACCESSIBILITYHow a property has been adapted to meet the needs of vulnerable or disabled individuals.Read more about accessibility in our glossary page.
- Ask agent
Gwern Catherine, Capel Llanilltern, Cardiff
Add an important place to see how long it'd take to get there from our property listings.
__mins driving to your place
Get an instant, personalised result:
- Show sellers you’re serious
- Secure viewings faster with agents
- No impact on your credit score

Your mortgage
Notes
Staying secure when looking for property
Ensure you're up to date with our latest advice on how to avoid fraud or scams when looking for property online.
Visit our security centre to find out moreDisclaimer - Property reference RS0306. The information displayed about this property comprises a property advertisement. Rightmove.co.uk makes no warranty as to the accuracy or completeness of the advertisement or any linked or associated information, and Rightmove has no control over the content. This property advertisement does not constitute property particulars. The information is provided and maintained by Olivia Louise Estate Agents, Cardiff. Please contact the selling agent or developer directly to obtain any information which may be available under the terms of The Energy Performance of Buildings (Certificates and Inspections) (England and Wales) Regulations 2007 or the Home Report if in relation to a residential property in Scotland.
*This is the average speed from the provider with the fastest broadband package available at this postcode. The average speed displayed is based on the download speeds of at least 50% of customers at peak time (8pm to 10pm). Fibre/cable services at the postcode are subject to availability and may differ between properties within a postcode. Speeds can be affected by a range of technical and environmental factors. The speed at the property may be lower than that listed above. You can check the estimated speed and confirm availability to a property prior to purchasing on the broadband provider's website. Providers may increase charges. The information is provided and maintained by Decision Technologies Limited. **This is indicative only and based on a 2-person household with multiple devices and simultaneous usage. Broadband performance is affected by multiple factors including number of occupants and devices, simultaneous usage, router range etc. For more information speak to your broadband provider.
Map data ©OpenStreetMap contributors.





