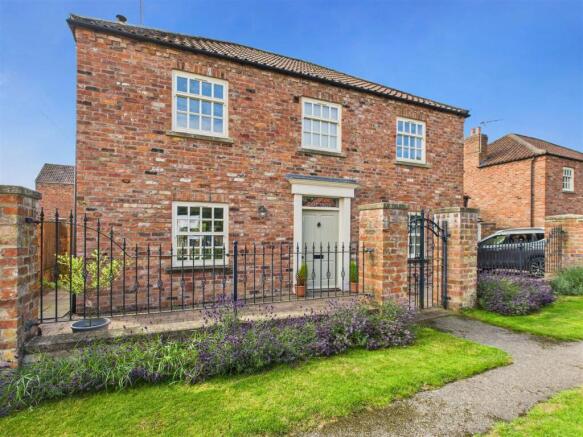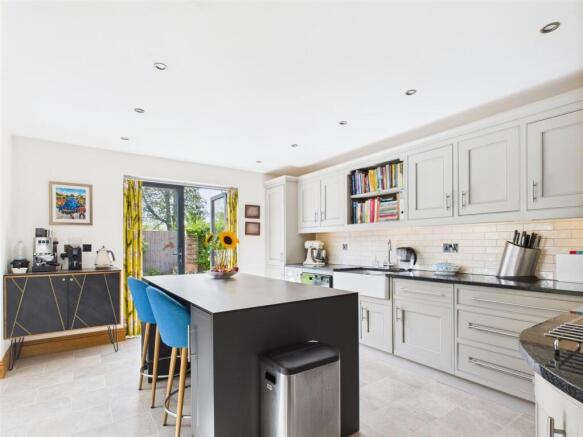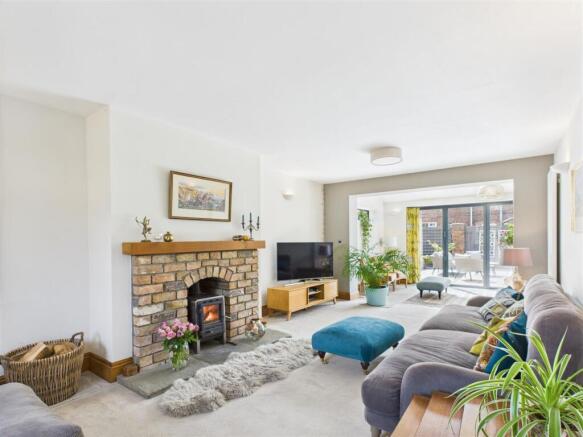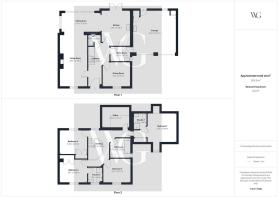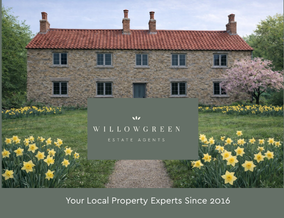
5 bedroom detached house for sale
Acorn Cottage, West Lutton, Malton, YO17 8TA

- PROPERTY TYPE
Detached
- BEDROOMS
5
- BATHROOMS
3
- SIZE
Ask agent
- TENUREDescribes how you own a property. There are different types of tenure - freehold, leasehold, and commonhold.Read more about tenure in our glossary page.
Ask agent
Key features
- South-facing garden with ceramic patio, lawn & raised beds
- Three bathrooms including two ensuites and a luxury claw-foot bath
- Five-bedroom detached home in sought-after Wolds village
- Spacious hallway with stripped wood floors and oak internal doors
- All bedrooms with wood floors; fifth bedroom ideal as home office
- Double garage with electric door and private driveway parking
- Stylish shaker kitchen with island, Belfast sink & integrated appliances
- Dual-aspect living room with brick fireplace and open plan dining area
Description
Acorn Cottage is an exceptional five-bedroom detached home, beautifully positioned in the peaceful village of West Lutton. Set behind attractive railings with a welcoming entrance, this spacious and stylish home combines character features with modern open-plan living, ideal for family life and entertaining.
Step through the front door into a generous hallway with stripped wood floors, oak internal doors and under-stair storage, leading to the heart of the home. The dual-aspect living room features a brick fireplace with oak mantle and stone hearth, opening into dining area with Karndean flooring and Velux windows and bifold doors to the garden.
The shaker-style kitchen is thoughtfully designed with a central island and breakfast bar, Belfast sink, integrated oven, ceramic hob, dishwasher, and fridge. French doors open to the rear garden, while a separate utility room provides further units and plumbing for a washing machine. A guest WC completes the ground floor.
Upstairs, a galleried landing leads to five bedrooms, all, except the master with stripped wood floors. The principal bedroom enjoys dual aspect views, carpet, under-eaves storage, and a modern ensuite with Velux. Bedroom two also benefits from an ensuite and front aspect, while bedrooms two and four offer in-built wardrobes. A fifth bedroom/office and a stunning family bathroom with freestanding claw-foot bath and over-bath shower complete the first floor.
Outside, the south-facing garden is a true suntrap, with a stone patio with decorative section, lawn, and raised beds—perfect for relaxing or entertaining. A large double garage with electric doors providing excellent storage or workshop potential. To the side of the garage is additional covered storage, with dual access.
Acorn Cottage delivers both space and style in a charming Wolds setting, ideal for those seeking a peaceful village lifestyle without compromise.
EPC Rating: D
LOCATION
West Lutton is a picturesque village nestled in the heart of the Yorkshire Wolds, offering an idyllic rural lifestyle surrounded by rolling countryside and open views.
With its peaceful setting and strong sense of community, the village appeals to those looking for a quieter pace of life while remaining within easy reach of Malton, Driffield and the East Coast.
West Lutton enjoys the charm of traditional village living with features such as a local church, village hall, and excellent countryside walks on the doorstep. The surrounding area is renowned for its unspoilt landscapes and proximity to the Howardian Hills Area of Outstanding Natural Beauty.
This is a location ideal for families, professionals or downsizers seeking space, fresh air, and a welcoming rural community, while still enjoying the convenience of nearby market towns and access routes further afield.
HALLWAY
Dimensions: 1.74 x 5.69 (5'8" x 18'8").
LIVING ROOM
Dimensions: 3.63 x 6.79 (11'10" x 22'3").
DINING ROOM/SNUG
Dimensions: 3.63 x 3.07 (11'10" x 10'0").
KITCHEN
Dimensions: 3.63 x 4.55 (11'10" x 14'11").
DINING AREA
Dimensions: 5.1 x 2.55 (16'8" x 8'4").
UTILITY ROOM
Dimensions: 2.59 x 1.57 (8'5" x 5'1").
GUEST CLOAKROOM
Dimensions: 1.77 x 0.96 (5'9" x 3'1").
LANDING
Dimensions: 5.55 x 0.93 (18'2" x 3'0").
BEDROOM ONE
Dimensions: 3.79 x 3.84 (12'5" x 12'7").
ENSUITE ONE
Dimensions: 1.73 x 1.98 (5'8" x 6'5").
BEDROOM TWO
Dimensions: 3.61 x 3.06 (11'10" x 10'0").
ENSUITE TWO
Dimensions: 1.83 x 2.01 (6'0" x 6'7").
BEDROOM THREE
Dimensions: 3.61 x 3.01 (11'10" x 9'10").
BEDROOM FOUR
Dimensions: 3.62 x 2.96 (11'10" x 9'8").
OFFICE
Dimensions: 3.64 x 2.73 (11'11" x 8'11").
FAMILY BATHROOM
Dimensions: 2.68 x 2.55 (8'9" x 8'4").
Disclaimer
Disclaimer
We take care to ensure our property details are accurate and fair, but they are for guidance only and do not form part of any contract. Measurements, floor plans, photographs, and descriptions are provided in good faith as a general guide, and should be checked by any prospective purchaser. We recommend that all buyers satisfy themselves on every aspect of the property before making a commitment to purchase.
- COUNCIL TAXA payment made to your local authority in order to pay for local services like schools, libraries, and refuse collection. The amount you pay depends on the value of the property.Read more about council Tax in our glossary page.
- Band: F
- PARKINGDetails of how and where vehicles can be parked, and any associated costs.Read more about parking in our glossary page.
- Yes
- GARDENA property has access to an outdoor space, which could be private or shared.
- Yes
- ACCESSIBILITYHow a property has been adapted to meet the needs of vulnerable or disabled individuals.Read more about accessibility in our glossary page.
- Ask agent
Acorn Cottage, West Lutton, Malton, YO17 8TA
Add an important place to see how long it'd take to get there from our property listings.
__mins driving to your place
Get an instant, personalised result:
- Show sellers you’re serious
- Secure viewings faster with agents
- No impact on your credit score
Your mortgage
Notes
Staying secure when looking for property
Ensure you're up to date with our latest advice on how to avoid fraud or scams when looking for property online.
Visit our security centre to find out moreDisclaimer - Property reference 9ffe4ad7-759a-4130-9420-d4247ed90cd7. The information displayed about this property comprises a property advertisement. Rightmove.co.uk makes no warranty as to the accuracy or completeness of the advertisement or any linked or associated information, and Rightmove has no control over the content. This property advertisement does not constitute property particulars. The information is provided and maintained by Willowgreen Estate Agents, Ryedale. Please contact the selling agent or developer directly to obtain any information which may be available under the terms of The Energy Performance of Buildings (Certificates and Inspections) (England and Wales) Regulations 2007 or the Home Report if in relation to a residential property in Scotland.
*This is the average speed from the provider with the fastest broadband package available at this postcode. The average speed displayed is based on the download speeds of at least 50% of customers at peak time (8pm to 10pm). Fibre/cable services at the postcode are subject to availability and may differ between properties within a postcode. Speeds can be affected by a range of technical and environmental factors. The speed at the property may be lower than that listed above. You can check the estimated speed and confirm availability to a property prior to purchasing on the broadband provider's website. Providers may increase charges. The information is provided and maintained by Decision Technologies Limited. **This is indicative only and based on a 2-person household with multiple devices and simultaneous usage. Broadband performance is affected by multiple factors including number of occupants and devices, simultaneous usage, router range etc. For more information speak to your broadband provider.
Map data ©OpenStreetMap contributors.
